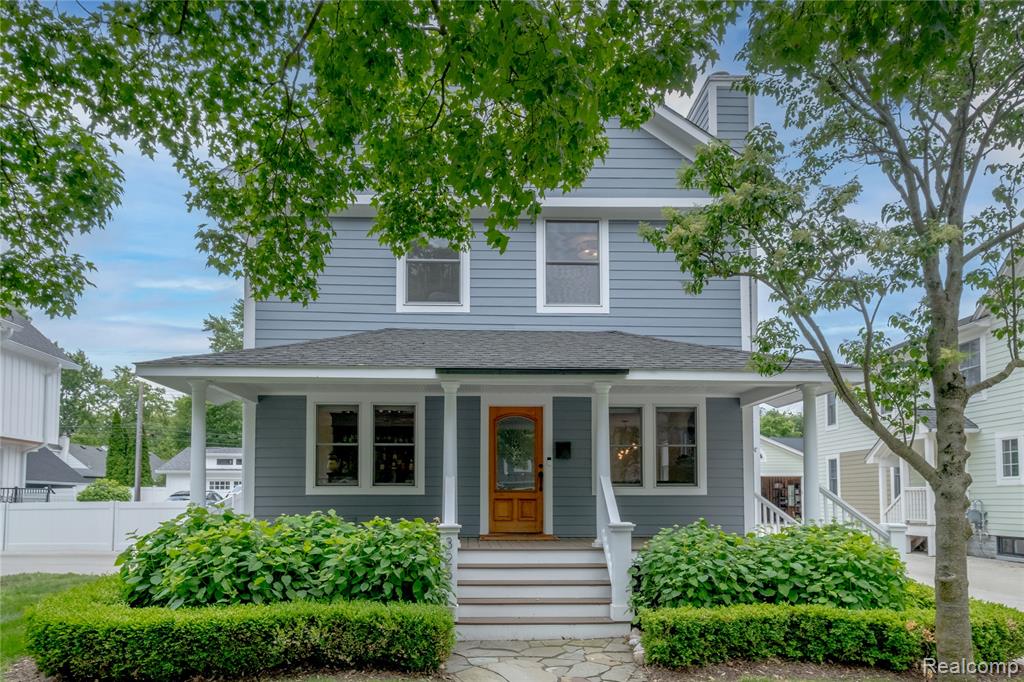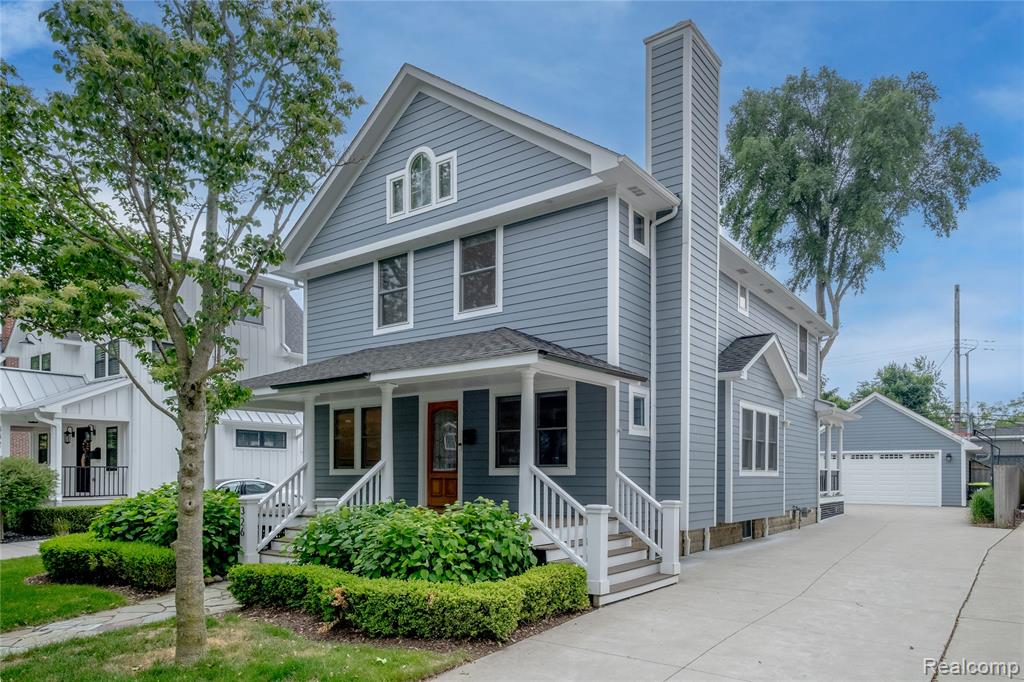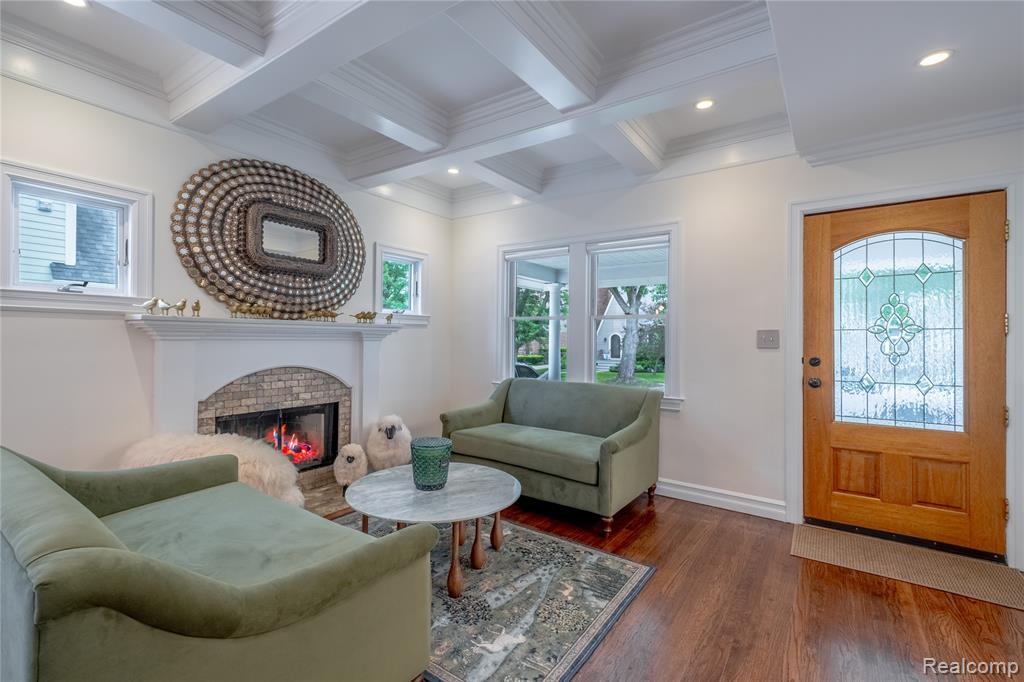


Listed by
Jonathan Crane
Berkshire Hathaway HomeServices Michigan Real Est
810-629-0680
Last updated:
June 23, 2025, 03:04 PM
MLS#
60402441
Source:
MI REALSOURCE
About This Home
Home Facts
Single Family
4 Baths
4 Bedrooms
Built in 1926
Price Summary
899,900
$365 per Sq. Ft.
MLS #:
60402441
Last Updated:
June 23, 2025, 03:04 PM
Added:
13 day(s) ago
Rooms & Interior
Bedrooms
Total Bedrooms:
4
Bathrooms
Total Bathrooms:
4
Full Bathrooms:
3
Interior
Living Area:
2,465 Sq. Ft.
Structure
Structure
Architectural Style:
Craftsman
Building Area:
3,285 Sq. Ft.
Year Built:
1926
Lot
Lot Size (Sq. Ft):
6,969
Finances & Disclosures
Price:
$899,900
Price per Sq. Ft:
$365 per Sq. Ft.
Contact an Agent
Yes, I would like more information from Coldwell Banker. Please use and/or share my information with a Coldwell Banker agent to contact me about my real estate needs.
By clicking Contact I agree a Coldwell Banker Agent may contact me by phone or text message including by automated means and prerecorded messages about real estate services, and that I can access real estate services without providing my phone number. I acknowledge that I have read and agree to the Terms of Use and Privacy Notice.
Contact an Agent
Yes, I would like more information from Coldwell Banker. Please use and/or share my information with a Coldwell Banker agent to contact me about my real estate needs.
By clicking Contact I agree a Coldwell Banker Agent may contact me by phone or text message including by automated means and prerecorded messages about real estate services, and that I can access real estate services without providing my phone number. I acknowledge that I have read and agree to the Terms of Use and Privacy Notice.