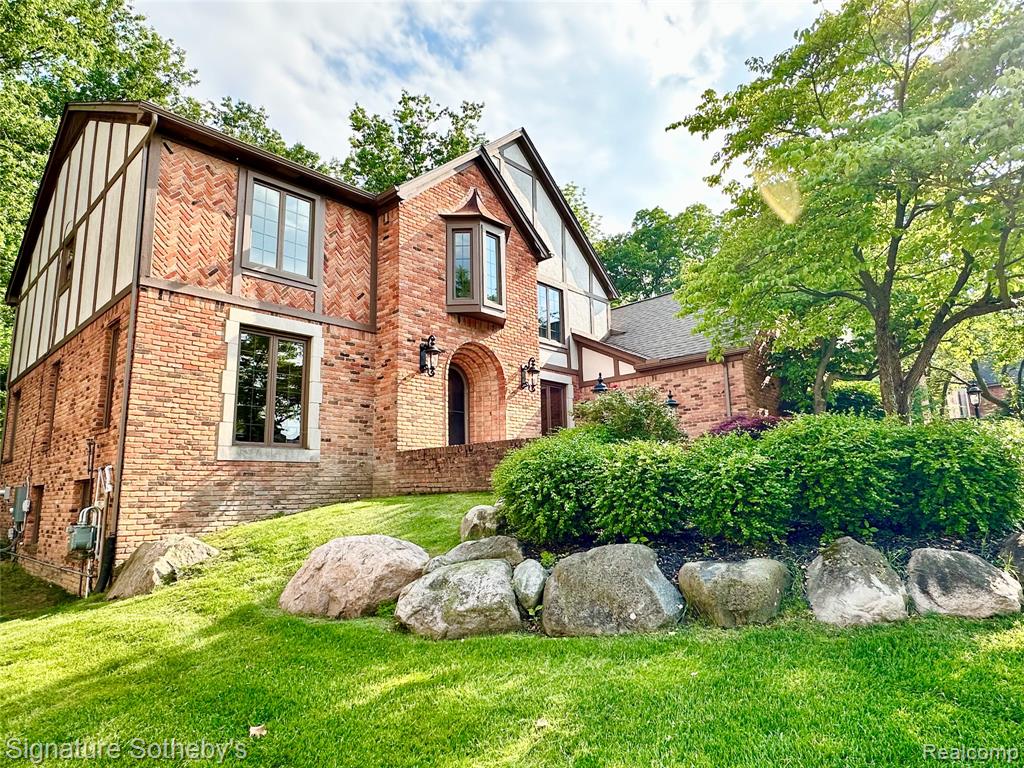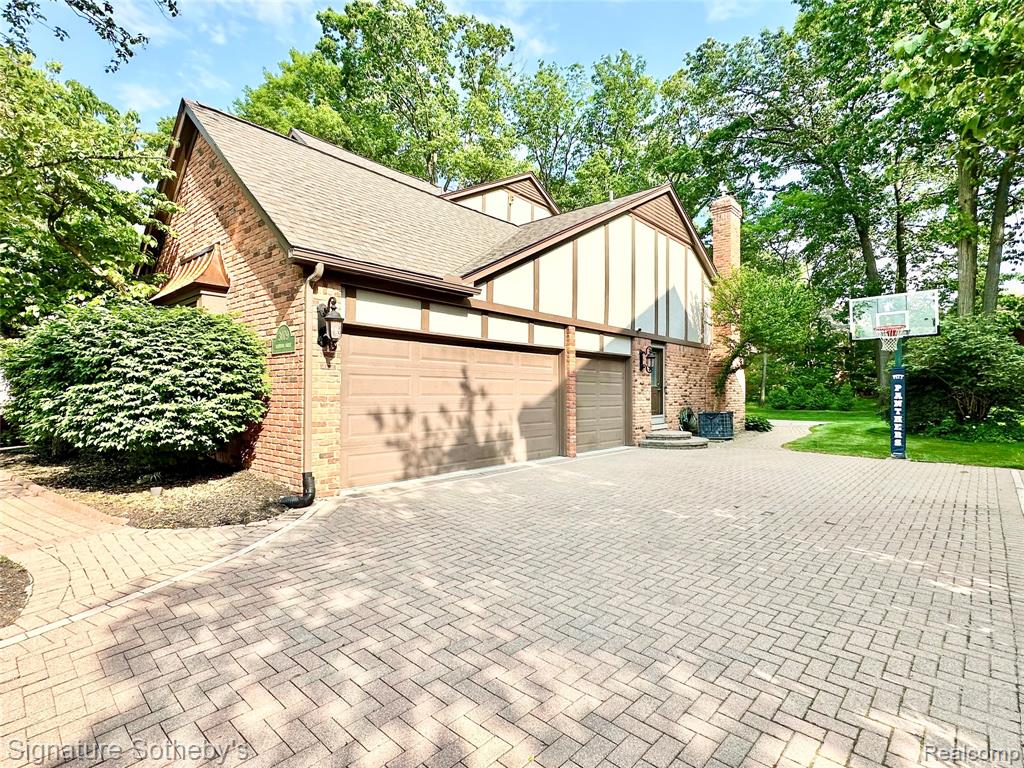


3079 Kenwood, Rochester Hills, MI
$789,000
4
Beds
4
Baths
3,450
Sq Ft
Single Family
Active
Listed by
Steven Hung
Christina Hale
Signature Sotheby'S International Realty Bham
248-644-7000
Last updated:
July 1, 2025, 10:14 AM
MLS#
60405670
Source:
MI REALSOURCE
About This Home
Home Facts
Single Family
4 Baths
4 Bedrooms
Built in 1983
Price Summary
789,000
$228 per Sq. Ft.
MLS #:
60405670
Last Updated:
July 1, 2025, 10:14 AM
Added:
9 day(s) ago
Rooms & Interior
Bedrooms
Total Bedrooms:
4
Bathrooms
Total Bathrooms:
4
Full Bathrooms:
3
Interior
Living Area:
3,450 Sq. Ft.
Structure
Structure
Architectural Style:
Colonial
Building Area:
4,650 Sq. Ft.
Year Built:
1983
Lot
Lot Size (Sq. Ft):
13,503
Finances & Disclosures
Price:
$789,000
Price per Sq. Ft:
$228 per Sq. Ft.
Contact an Agent
Yes, I would like more information from Coldwell Banker. Please use and/or share my information with a Coldwell Banker agent to contact me about my real estate needs.
By clicking Contact I agree a Coldwell Banker Agent may contact me by phone or text message including by automated means and prerecorded messages about real estate services, and that I can access real estate services without providing my phone number. I acknowledge that I have read and agree to the Terms of Use and Privacy Notice.
Contact an Agent
Yes, I would like more information from Coldwell Banker. Please use and/or share my information with a Coldwell Banker agent to contact me about my real estate needs.
By clicking Contact I agree a Coldwell Banker Agent may contact me by phone or text message including by automated means and prerecorded messages about real estate services, and that I can access real estate services without providing my phone number. I acknowledge that I have read and agree to the Terms of Use and Privacy Notice.