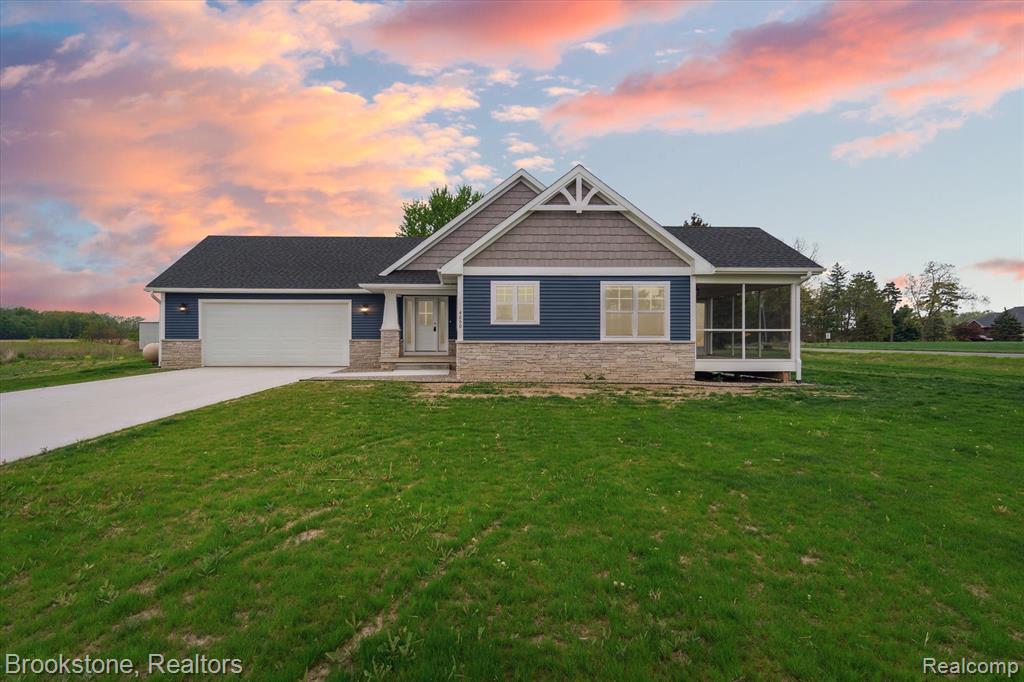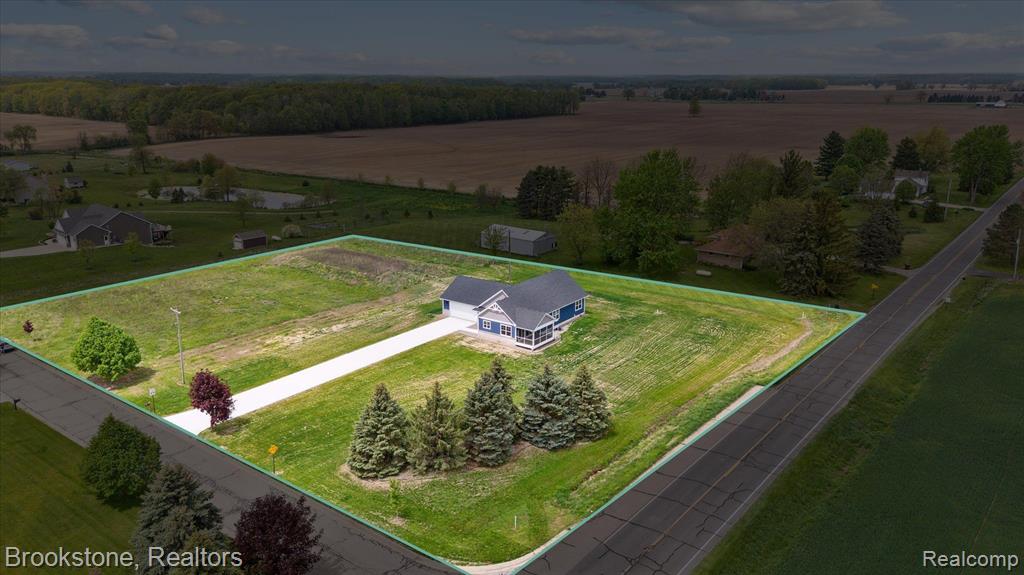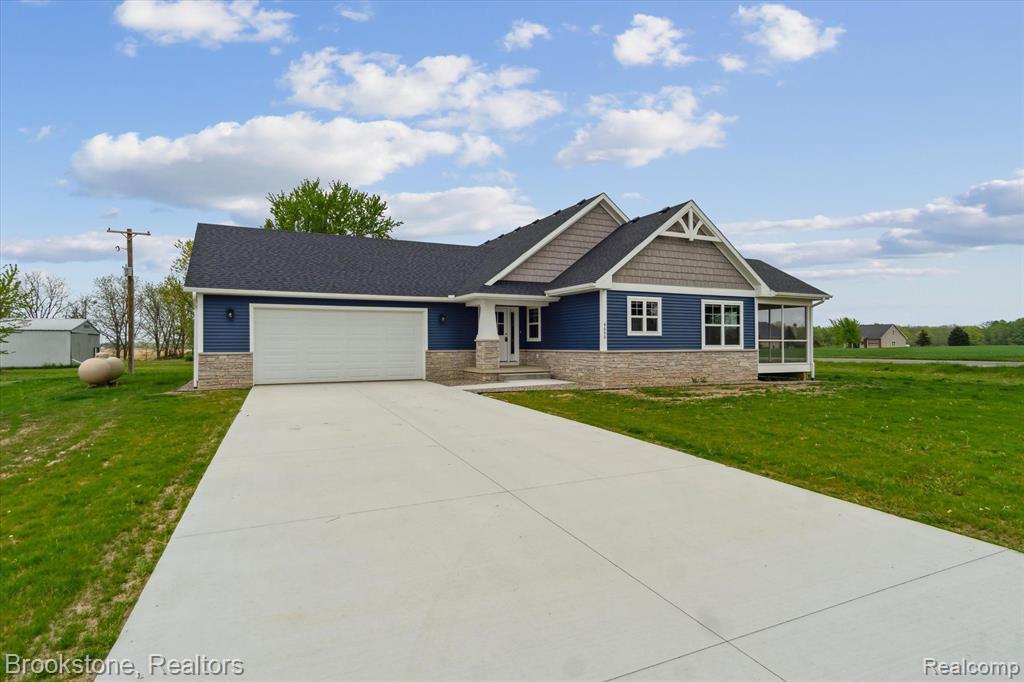


4050 Cayman, Dewitt, MI
$493,000
3
Beds
2
Baths
1,724
Sq Ft
Single Family
Active
Listed by
Stephan Sanders
Brookstone, Realtors LLC.
248-963-0505
Last updated:
July 3, 2025, 10:14 AM
MLS#
60394615
Source:
MI REALSOURCE
About This Home
Home Facts
Single Family
2 Baths
3 Bedrooms
Built in 2023
Price Summary
493,000
$285 per Sq. Ft.
MLS #:
60394615
Last Updated:
July 3, 2025, 10:14 AM
Added:
2 month(s) ago
Rooms & Interior
Bedrooms
Total Bedrooms:
3
Bathrooms
Total Bathrooms:
2
Full Bathrooms:
2
Interior
Living Area:
1,724 Sq. Ft.
Structure
Structure
Architectural Style:
Ranch
Building Area:
1,724 Sq. Ft.
Year Built:
2023
Lot
Lot Size (Sq. Ft):
104,108
Finances & Disclosures
Price:
$493,000
Price per Sq. Ft:
$285 per Sq. Ft.
Contact an Agent
Yes, I would like more information from Coldwell Banker. Please use and/or share my information with a Coldwell Banker agent to contact me about my real estate needs.
By clicking Contact I agree a Coldwell Banker Agent may contact me by phone or text message including by automated means and prerecorded messages about real estate services, and that I can access real estate services without providing my phone number. I acknowledge that I have read and agree to the Terms of Use and Privacy Notice.
Contact an Agent
Yes, I would like more information from Coldwell Banker. Please use and/or share my information with a Coldwell Banker agent to contact me about my real estate needs.
By clicking Contact I agree a Coldwell Banker Agent may contact me by phone or text message including by automated means and prerecorded messages about real estate services, and that I can access real estate services without providing my phone number. I acknowledge that I have read and agree to the Terms of Use and Privacy Notice.