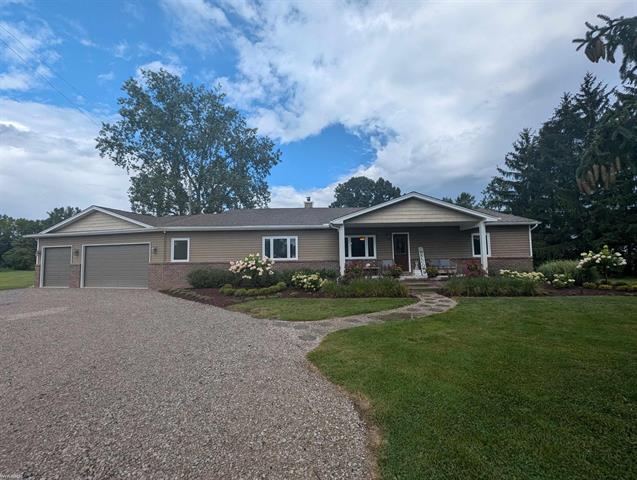Local Realty Service Provided By: Coldwell Banker Metro Real Estate

1004 Miller Road, Riley, MI 48041
$--------
(Price Hidden)
3
Beds
4
Baths
2,100
Sq Ft
Single Family
Sold
Listed by
Jason Brickel
Kw Platinum
586-949-0200
MLS#
58050150478
Source:
MI REALCOMP
Sorry, we are unable to map this address
About This Home
Home Facts
Single Family
4 Baths
3 Bedrooms
Built in 1971
MLS #:
58050150478
Sold:
September 5, 2024
Rooms & Interior
Bedrooms
Total Bedrooms:
3
Bathrooms
Total Bathrooms:
4
Full Bathrooms:
2
Interior
Living Area:
2,100 Sq. Ft.
Structure
Structure
Architectural Style:
Ranch
Building Area:
2,100 Sq. Ft.
Year Built:
1971
Lot
Lot Size (Sq. Ft):
170,755
The information being provided by Realcomp II LTD is for the consumer’s personal, non-commercial use and may not be used for any purpose other than to identify prospective properties consumers may be interested in purchasing. The information is deemed reliable but not guaranteed and should therefore be independently verified. © 2025 Realcomp II LTD All rights reserved.