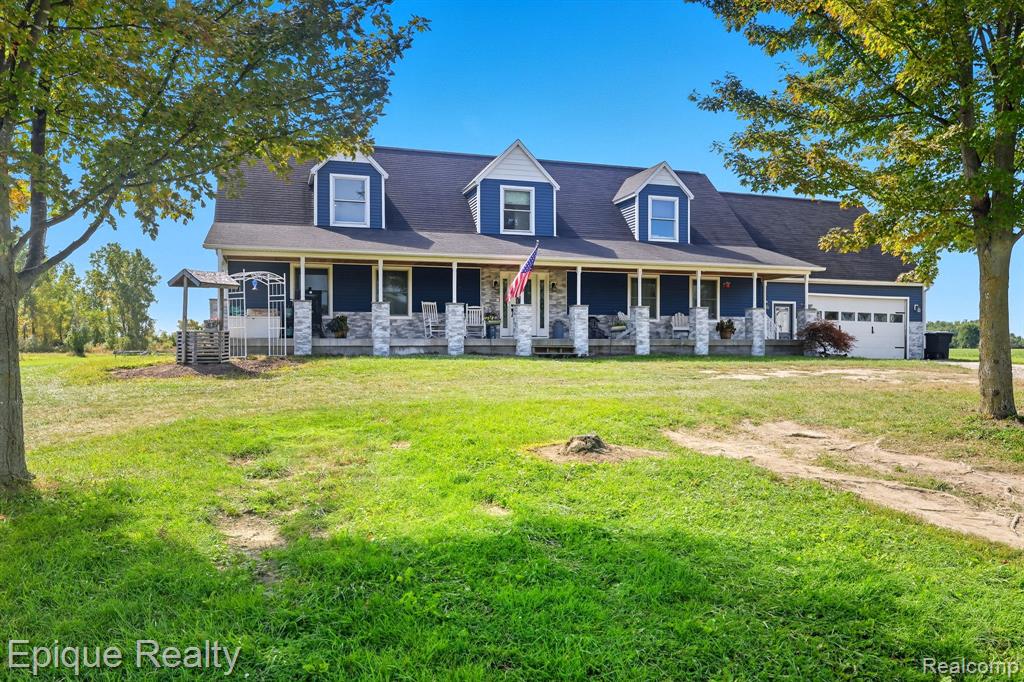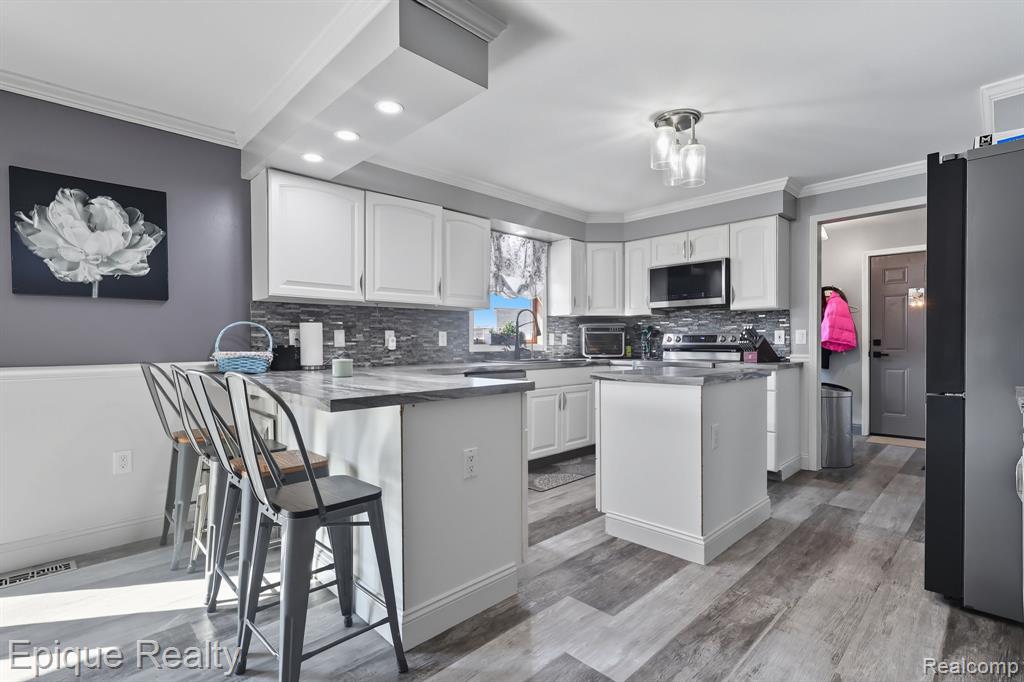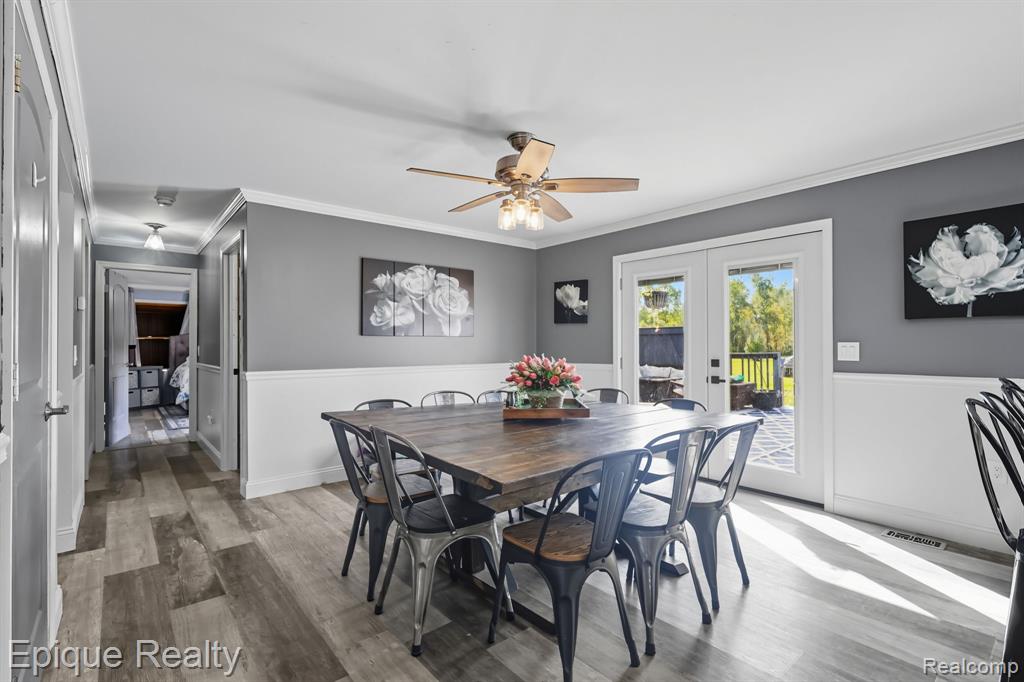


13265 Tibbets, Memphis, MI
$497,000
5
Beds
3
Baths
2,590
Sq Ft
Single Family
Active
Listed by
Robert Brabb
Pemra Brabb
Epique Realty
248-218-2604
Last updated:
November 5, 2025, 11:21 AM
MLS#
60935961
Source:
MI REALSOURCE
About This Home
Home Facts
Single Family
3 Baths
5 Bedrooms
Built in 2001
Price Summary
497,000
$191 per Sq. Ft.
MLS #:
60935961
Last Updated:
November 5, 2025, 11:21 AM
Added:
2 month(s) ago
Rooms & Interior
Bedrooms
Total Bedrooms:
5
Bathrooms
Total Bathrooms:
3
Full Bathrooms:
3
Interior
Living Area:
2,590 Sq. Ft.
Structure
Structure
Architectural Style:
Cape Cod
Building Area:
2,590 Sq. Ft.
Year Built:
2001
Lot
Lot Size (Sq. Ft):
262,666
Finances & Disclosures
Price:
$497,000
Price per Sq. Ft:
$191 per Sq. Ft.
Contact an Agent
Yes, I would like more information from Coldwell Banker. Please use and/or share my information with a Coldwell Banker agent to contact me about my real estate needs.
By clicking Contact I agree a Coldwell Banker Agent may contact me by phone or text message including by automated means and prerecorded messages about real estate services, and that I can access real estate services without providing my phone number. I acknowledge that I have read and agree to the Terms of Use and Privacy Notice.
Contact an Agent
Yes, I would like more information from Coldwell Banker. Please use and/or share my information with a Coldwell Banker agent to contact me about my real estate needs.
By clicking Contact I agree a Coldwell Banker Agent may contact me by phone or text message including by automated means and prerecorded messages about real estate services, and that I can access real estate services without providing my phone number. I acknowledge that I have read and agree to the Terms of Use and Privacy Notice.