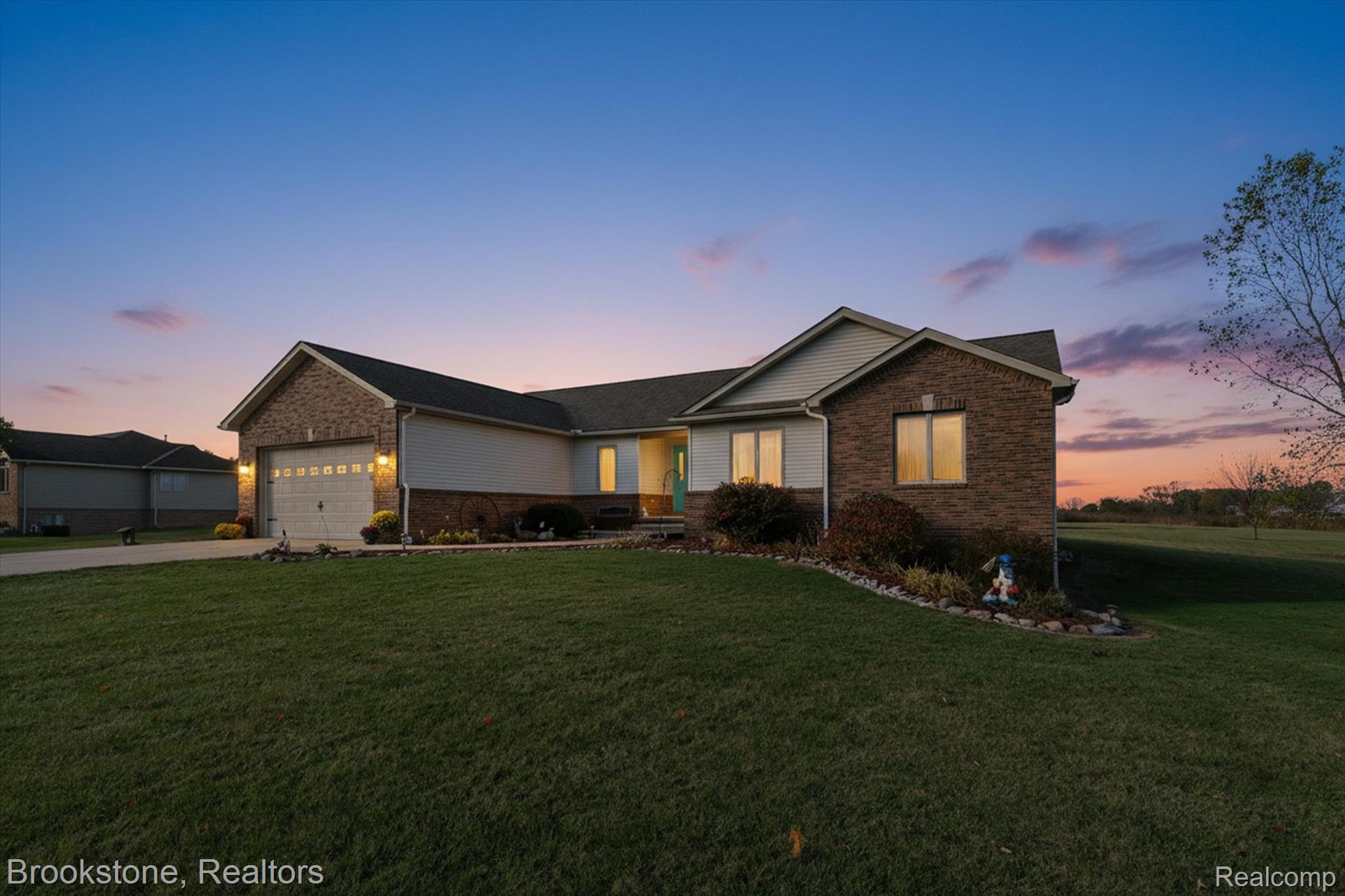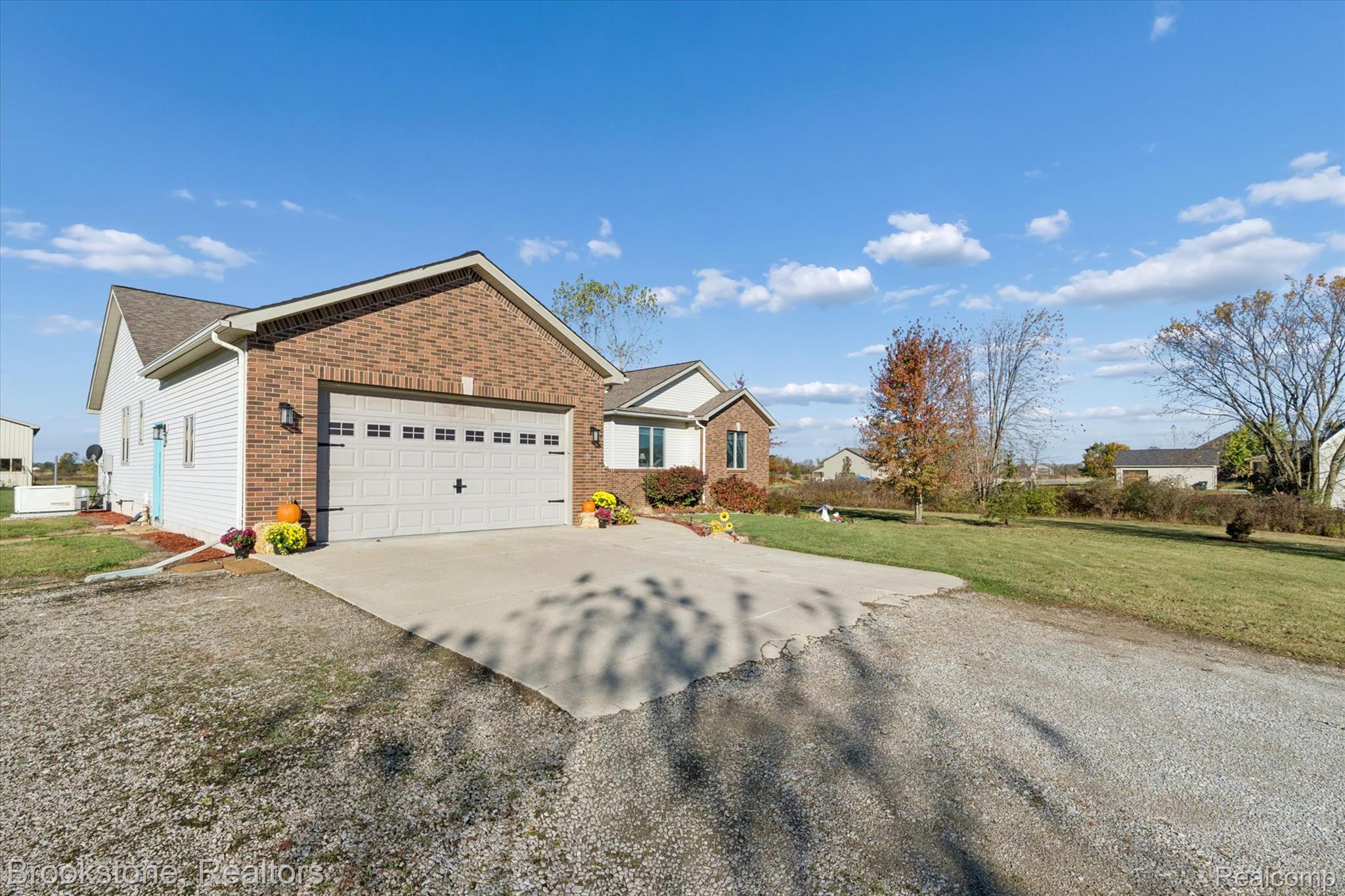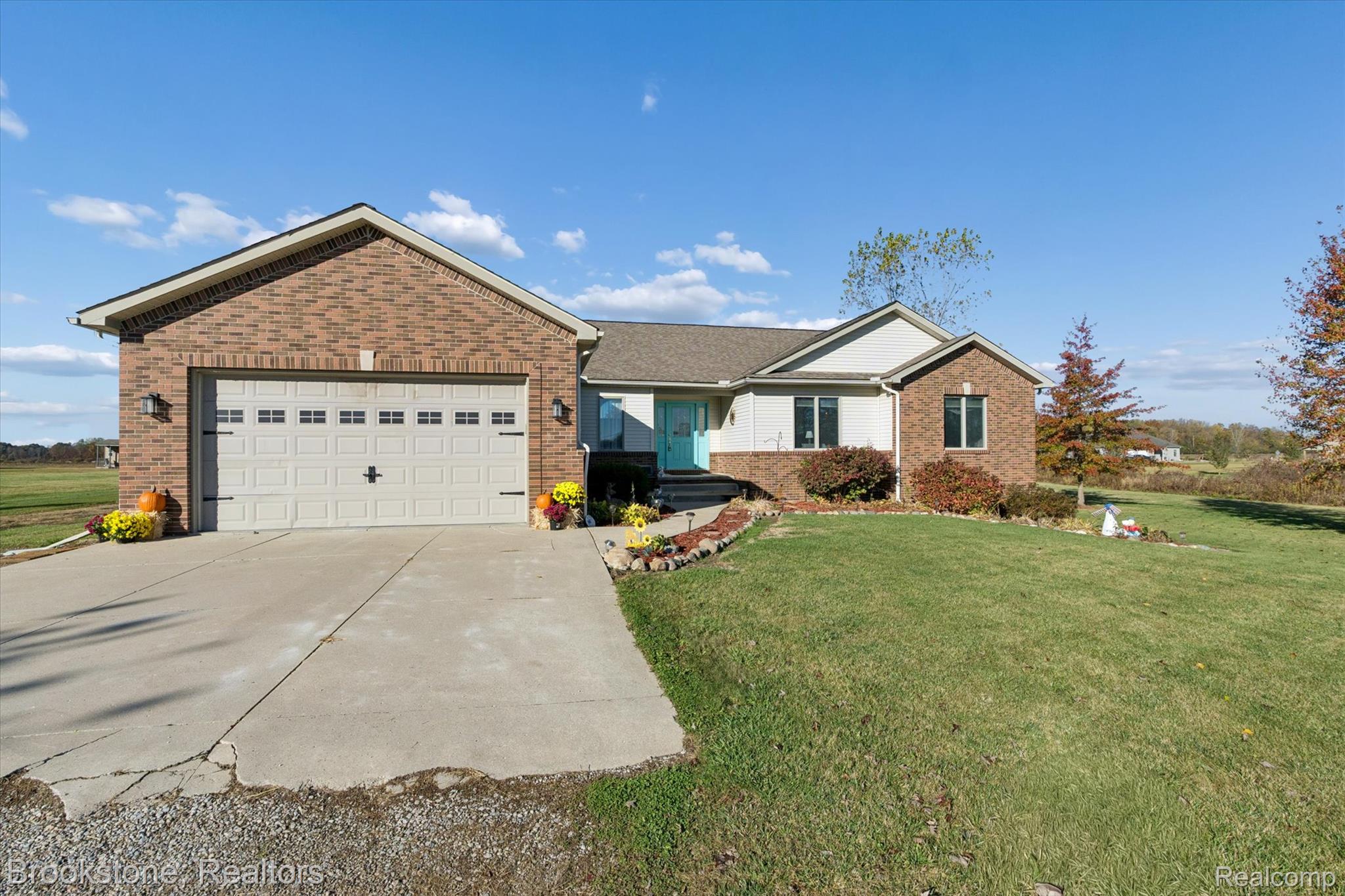


70865 Place Road, Richmond, MI 48062
$524,990
3
Beds
3
Baths
2,251
Sq Ft
Single Family
Active
Listed by
Nick G Ottenbacher
Brookstone, Realtors LLC.
248-963-0505
Last updated:
November 17, 2025, 11:02 AM
MLS#
20251044928
Source:
MI REALCOMP
About This Home
Home Facts
Single Family
3 Baths
3 Bedrooms
Built in 2004
Price Summary
524,990
$233 per Sq. Ft.
MLS #:
20251044928
Last Updated:
November 17, 2025, 11:02 AM
Added:
a month ago
Rooms & Interior
Bedrooms
Total Bedrooms:
3
Bathrooms
Total Bathrooms:
3
Full Bathrooms:
2
Interior
Living Area:
2,251 Sq. Ft.
Structure
Structure
Architectural Style:
Ranch
Year Built:
2004
Lot
Lot Size (Sq. Ft):
77,536
Finances & Disclosures
Price:
$524,990
Price per Sq. Ft:
$233 per Sq. Ft.
Contact an Agent
Yes, I would like more information from Coldwell Banker. Please use and/or share my information with a Coldwell Banker agent to contact me about my real estate needs.
By clicking Contact I agree a Coldwell Banker Agent may contact me by phone or text message including by automated means and prerecorded messages about real estate services, and that I can access real estate services without providing my phone number. I acknowledge that I have read and agree to the Terms of Use and Privacy Notice.
Contact an Agent
Yes, I would like more information from Coldwell Banker. Please use and/or share my information with a Coldwell Banker agent to contact me about my real estate needs.
By clicking Contact I agree a Coldwell Banker Agent may contact me by phone or text message including by automated means and prerecorded messages about real estate services, and that I can access real estate services without providing my phone number. I acknowledge that I have read and agree to the Terms of Use and Privacy Notice.