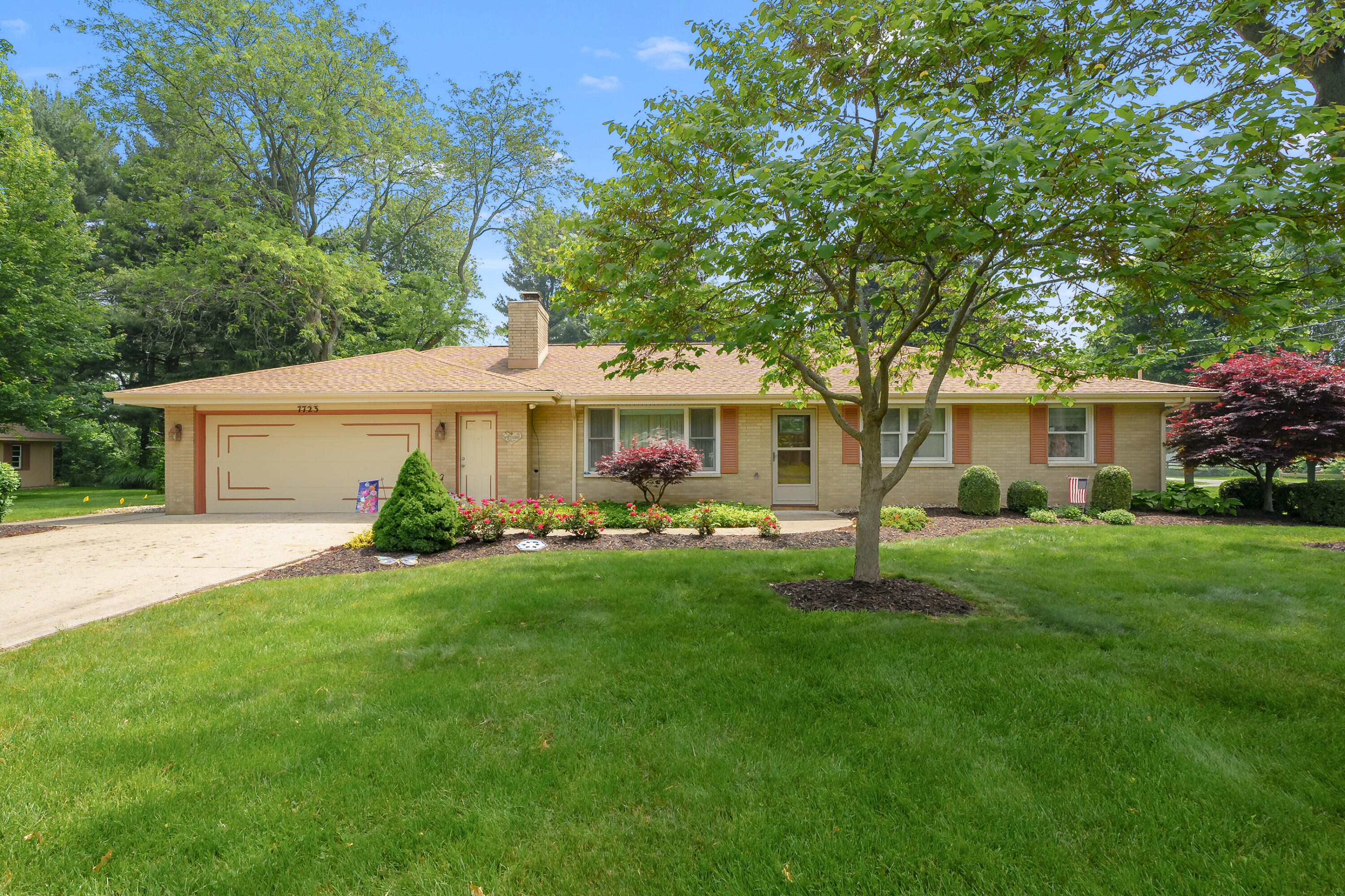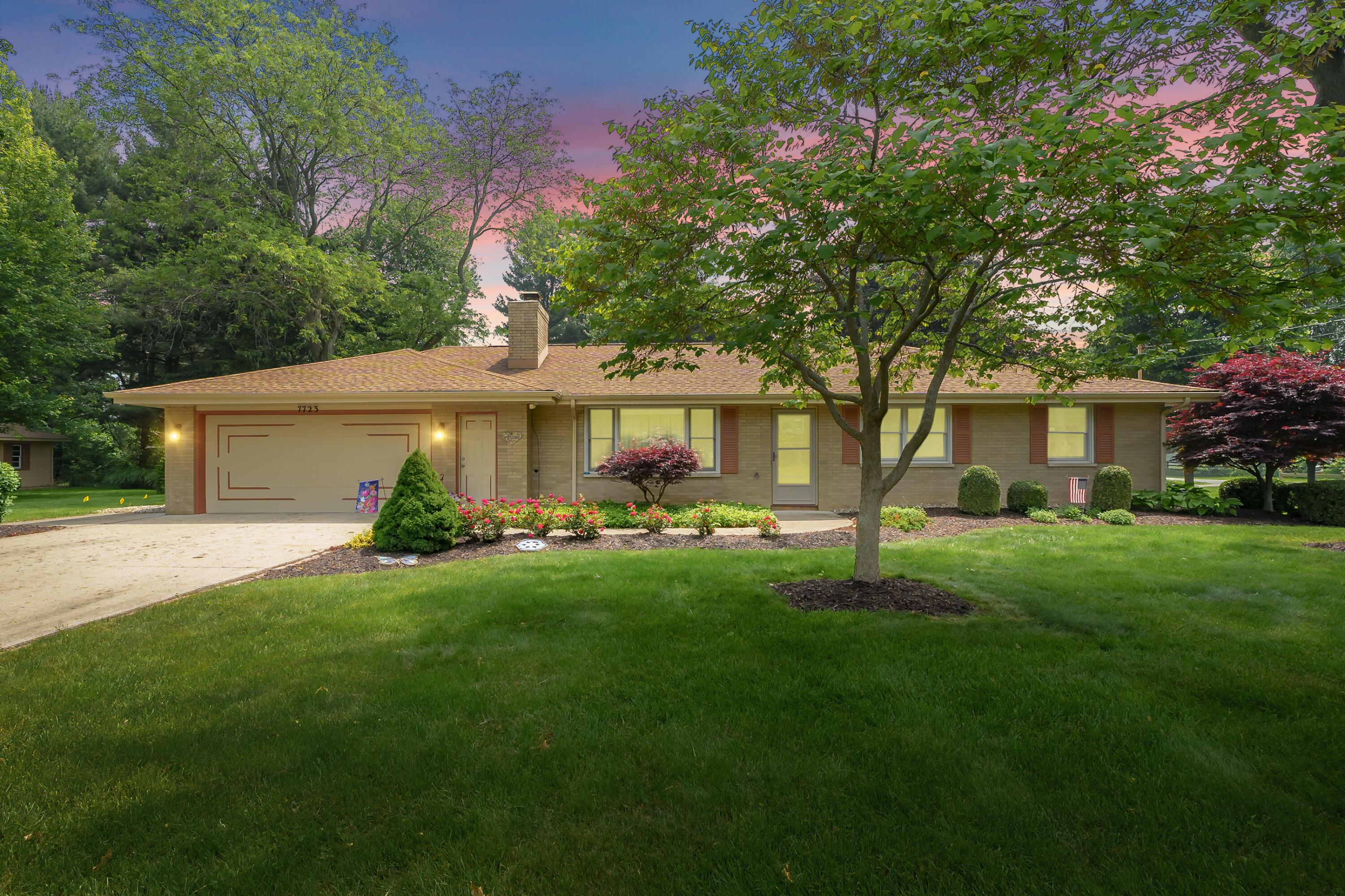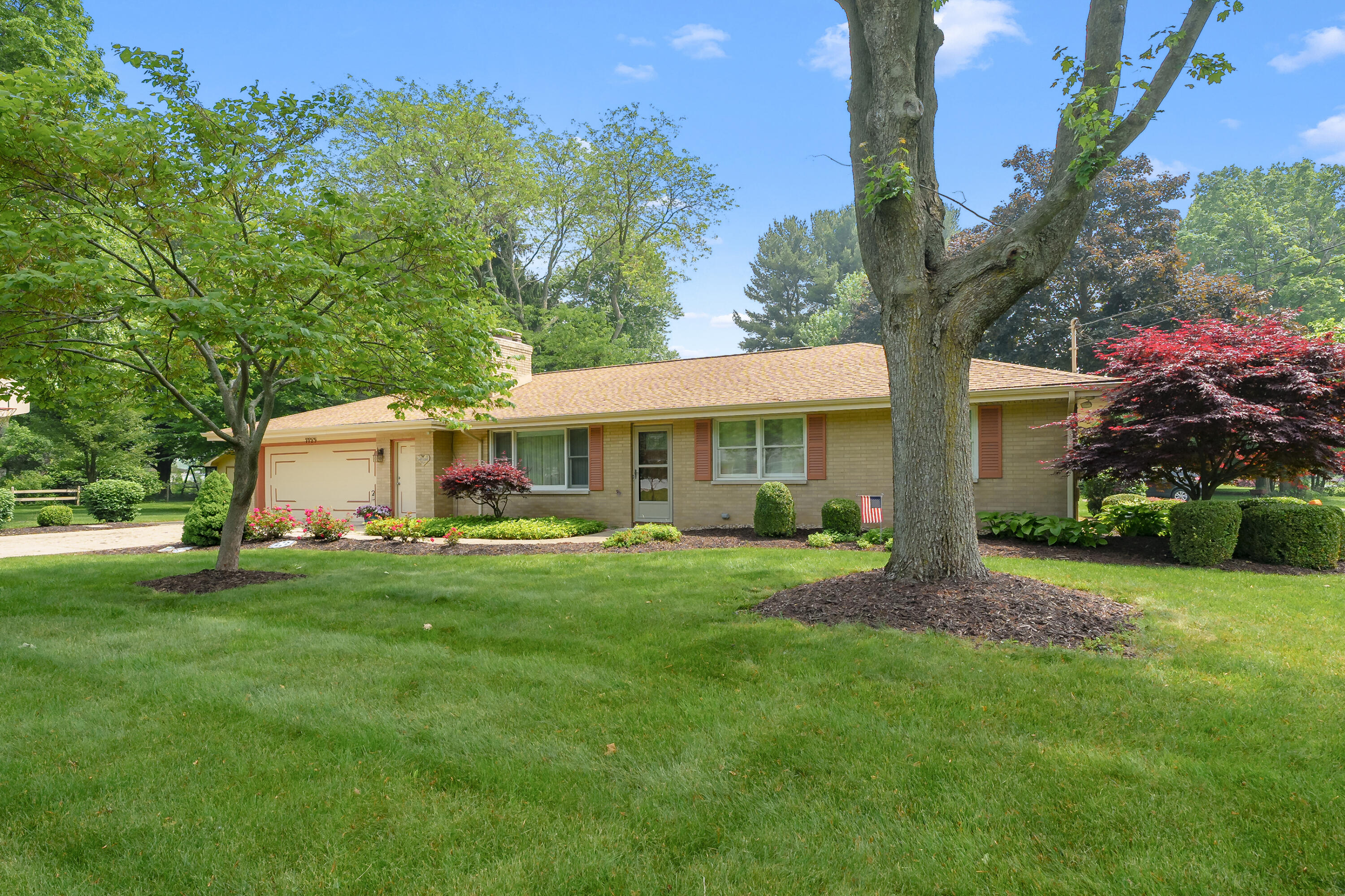


7723 Yorktown Street, Richland, MI 49083
$325,000
3
Beds
2
Baths
2,512
Sq Ft
Single Family
Active
Listed by
Ursula M Marchand
Jaqua, Realtors
269-629-5612
Last updated:
June 17, 2025, 03:25 PM
MLS#
25027882
Source:
MI GRAR
About This Home
Home Facts
Single Family
2 Baths
3 Bedrooms
Built in 1962
Price Summary
325,000
$129 per Sq. Ft.
MLS #:
25027882
Last Updated:
June 17, 2025, 03:25 PM
Added:
7 day(s) ago
Rooms & Interior
Bedrooms
Total Bedrooms:
3
Bathrooms
Total Bathrooms:
2
Full Bathrooms:
2
Interior
Living Area:
2,512 Sq. Ft.
Structure
Structure
Building Area:
1,630 Sq. Ft.
Year Built:
1962
Lot
Lot Size (Sq. Ft):
23,087
Finances & Disclosures
Price:
$325,000
Price per Sq. Ft:
$129 per Sq. Ft.
See this home in person
Attend an upcoming open house
Thu, Jun 19
05:00 PM - 07:00 PMContact an Agent
Yes, I would like more information from Coldwell Banker. Please use and/or share my information with a Coldwell Banker agent to contact me about my real estate needs.
By clicking Contact I agree a Coldwell Banker Agent may contact me by phone or text message including by automated means and prerecorded messages about real estate services, and that I can access real estate services without providing my phone number. I acknowledge that I have read and agree to the Terms of Use and Privacy Notice.
Contact an Agent
Yes, I would like more information from Coldwell Banker. Please use and/or share my information with a Coldwell Banker agent to contact me about my real estate needs.
By clicking Contact I agree a Coldwell Banker Agent may contact me by phone or text message including by automated means and prerecorded messages about real estate services, and that I can access real estate services without providing my phone number. I acknowledge that I have read and agree to the Terms of Use and Privacy Notice.