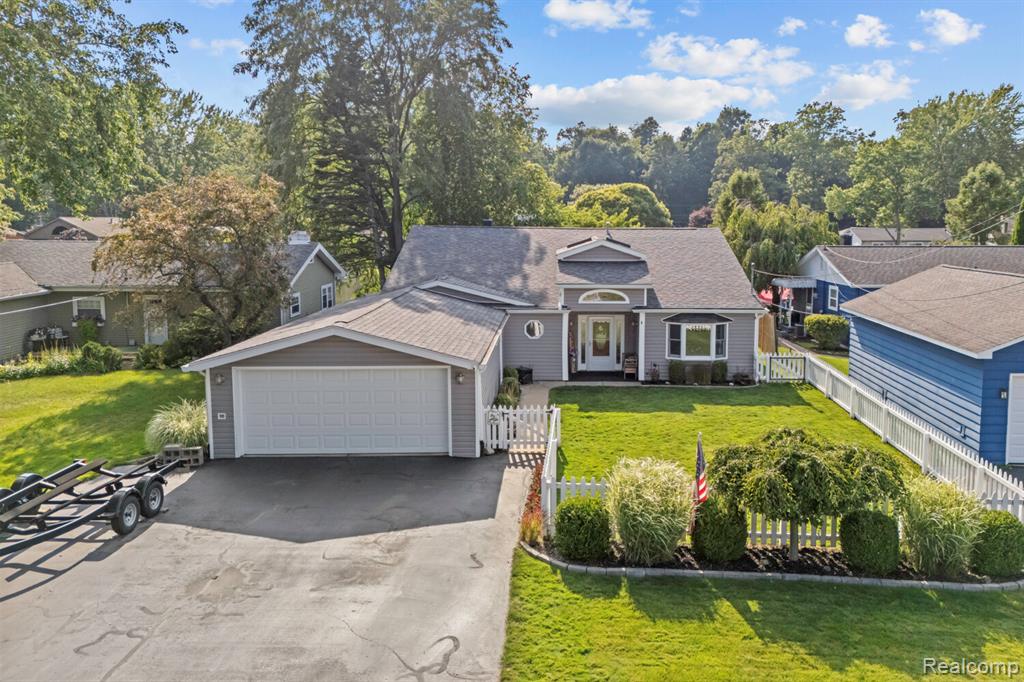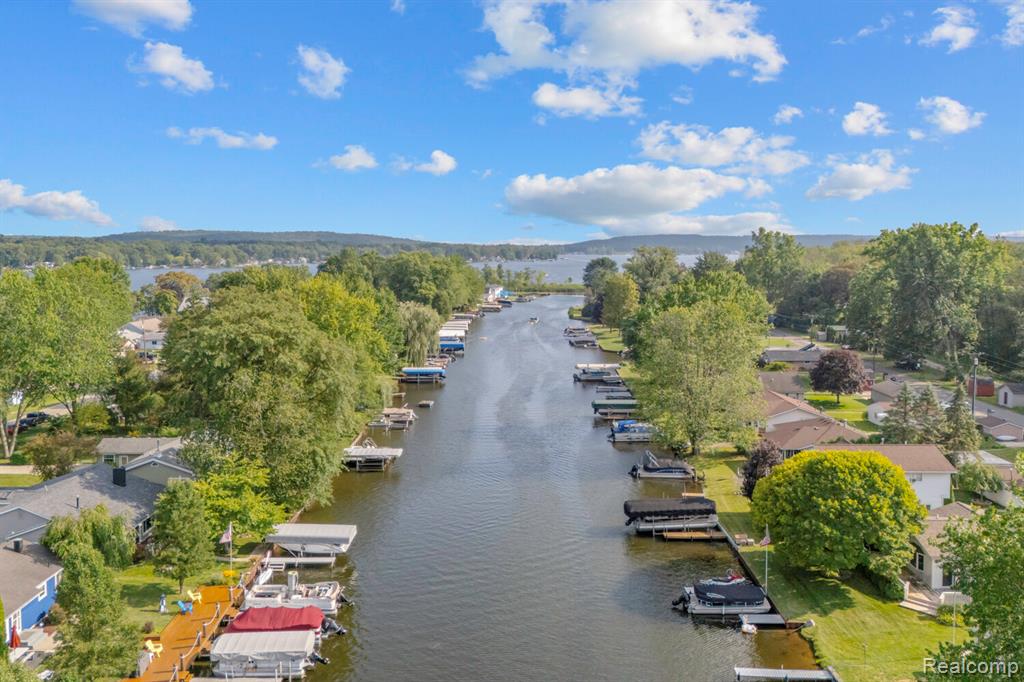


Listed by
Pam Hicks
Real Estate One-Northville
248-305-1900
Last updated:
August 16, 2025, 10:16 AM
MLS#
60927172
Source:
MI REALSOURCE
About This Home
Home Facts
Single Family
2 Baths
3 Bedrooms
Built in 1961
Price Summary
699,900
$357 per Sq. Ft.
MLS #:
60927172
Last Updated:
August 16, 2025, 10:16 AM
Added:
10 day(s) ago
Rooms & Interior
Bedrooms
Total Bedrooms:
3
Bathrooms
Total Bathrooms:
2
Full Bathrooms:
2
Interior
Living Area:
1,957 Sq. Ft.
Structure
Structure
Architectural Style:
Ranch
Building Area:
1,957 Sq. Ft.
Year Built:
1961
Lot
Lot Size (Sq. Ft):
7,840
Finances & Disclosures
Price:
$699,900
Price per Sq. Ft:
$357 per Sq. Ft.
See this home in person
Attend an upcoming open house
Sat, Aug 23
12:00 PM - 02:00 PMContact an Agent
Yes, I would like more information from Coldwell Banker. Please use and/or share my information with a Coldwell Banker agent to contact me about my real estate needs.
By clicking Contact I agree a Coldwell Banker Agent may contact me by phone or text message including by automated means and prerecorded messages about real estate services, and that I can access real estate services without providing my phone number. I acknowledge that I have read and agree to the Terms of Use and Privacy Notice.
Contact an Agent
Yes, I would like more information from Coldwell Banker. Please use and/or share my information with a Coldwell Banker agent to contact me about my real estate needs.
By clicking Contact I agree a Coldwell Banker Agent may contact me by phone or text message including by automated means and prerecorded messages about real estate services, and that I can access real estate services without providing my phone number. I acknowledge that I have read and agree to the Terms of Use and Privacy Notice.