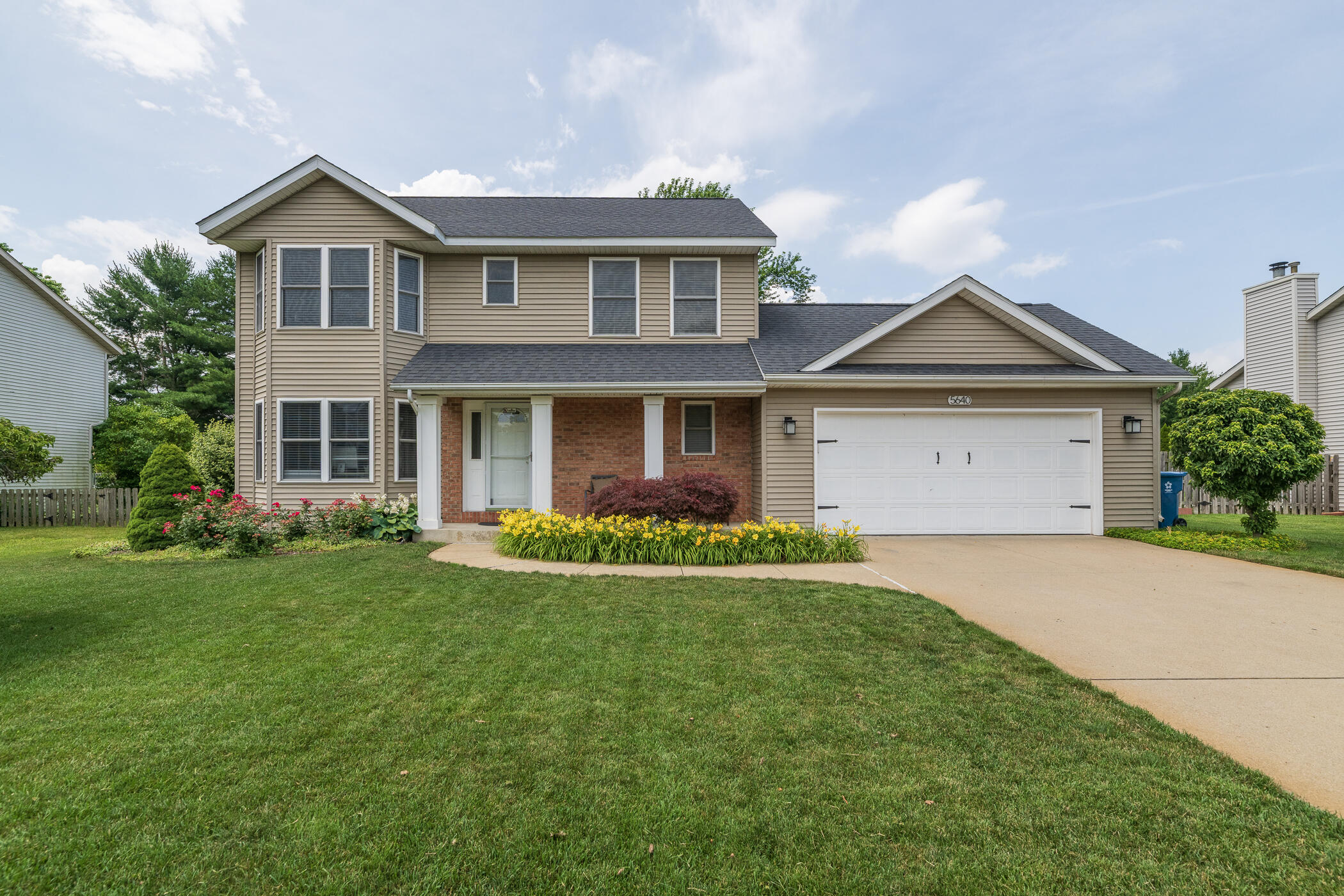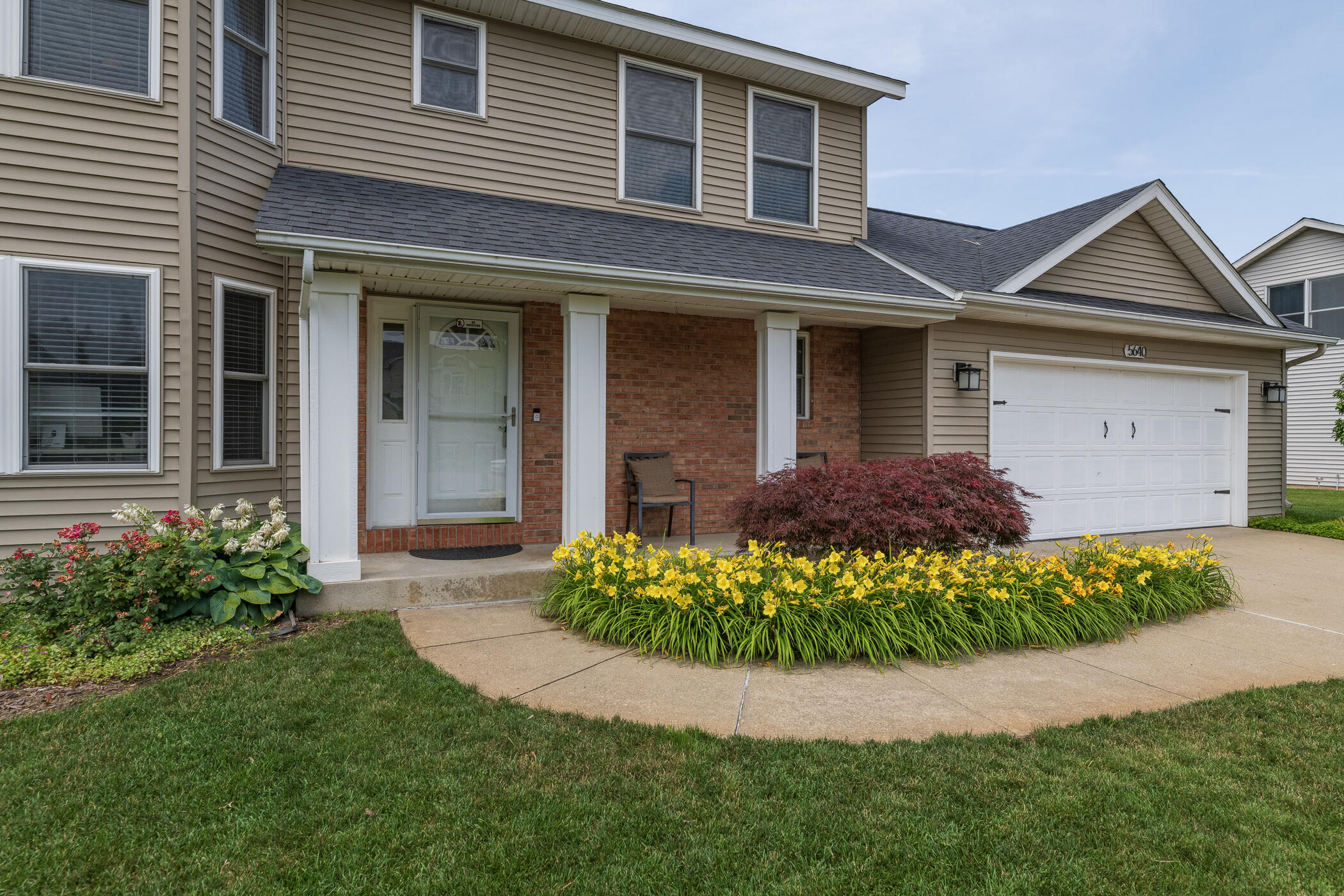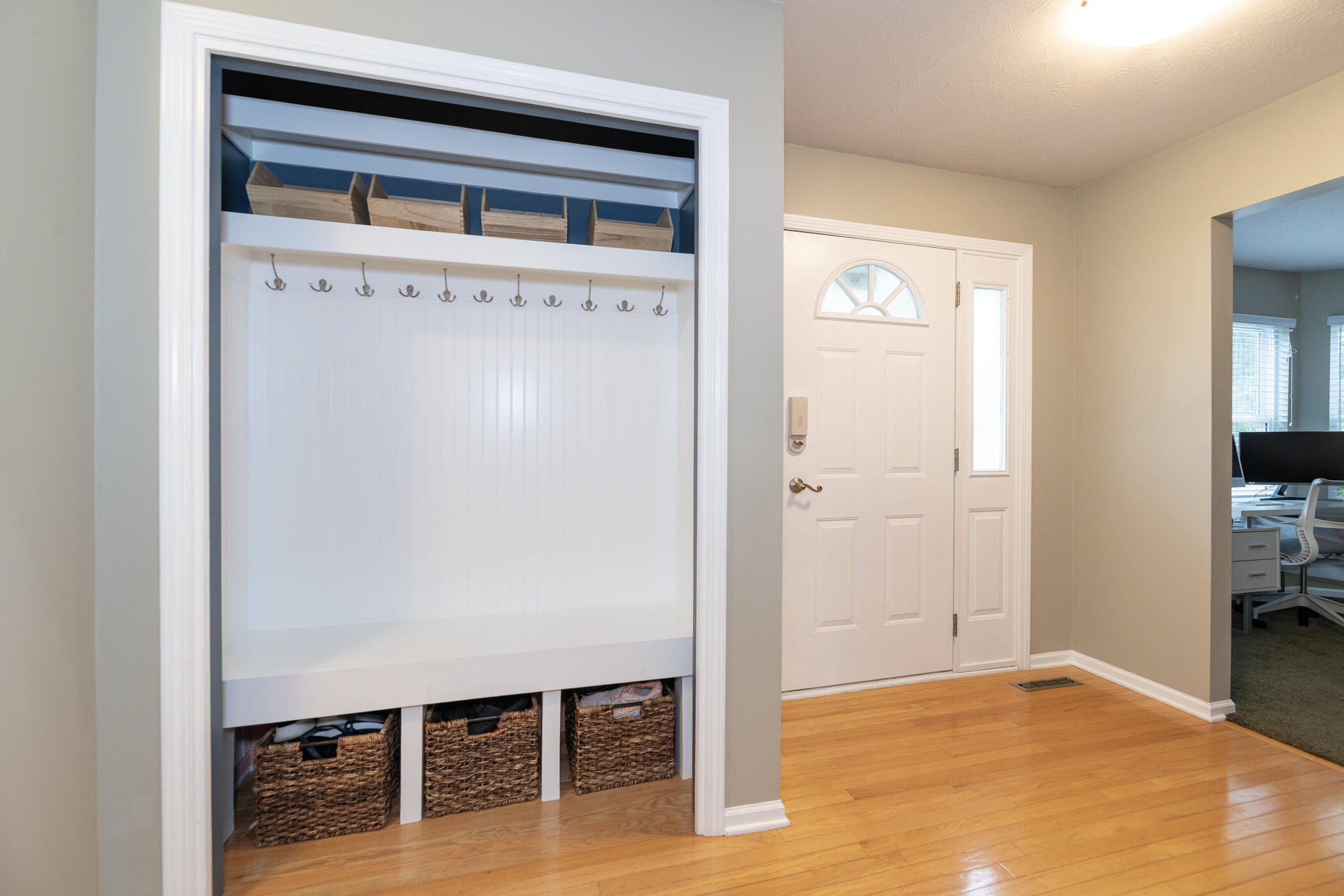


5640 Heverly Drive W, Portage, MI 49024
$365,000
4
Beds
3
Baths
1,978
Sq Ft
Single Family
Pending
Listed by
Suzanne Scott
Chuck Jaqua, Realtor
269-381-7653
Last updated:
July 17, 2025, 07:26 AM
MLS#
66025031882
Source:
MI REALCOMP
About This Home
Home Facts
Single Family
3 Baths
4 Bedrooms
Built in 1997
Price Summary
365,000
$184 per Sq. Ft.
MLS #:
66025031882
Last Updated:
July 17, 2025, 07:26 AM
Added:
17 day(s) ago
Rooms & Interior
Bedrooms
Total Bedrooms:
4
Bathrooms
Total Bathrooms:
3
Full Bathrooms:
2
Interior
Living Area:
1,978 Sq. Ft.
Structure
Structure
Architectural Style:
Traditional
Year Built:
1997
Lot
Lot Size (Sq. Ft):
10,890
Finances & Disclosures
Price:
$365,000
Price per Sq. Ft:
$184 per Sq. Ft.
Contact an Agent
Yes, I would like more information from Coldwell Banker. Please use and/or share my information with a Coldwell Banker agent to contact me about my real estate needs.
By clicking Contact I agree a Coldwell Banker Agent may contact me by phone or text message including by automated means and prerecorded messages about real estate services, and that I can access real estate services without providing my phone number. I acknowledge that I have read and agree to the Terms of Use and Privacy Notice.
Contact an Agent
Yes, I would like more information from Coldwell Banker. Please use and/or share my information with a Coldwell Banker agent to contact me about my real estate needs.
By clicking Contact I agree a Coldwell Banker Agent may contact me by phone or text message including by automated means and prerecorded messages about real estate services, and that I can access real estate services without providing my phone number. I acknowledge that I have read and agree to the Terms of Use and Privacy Notice.