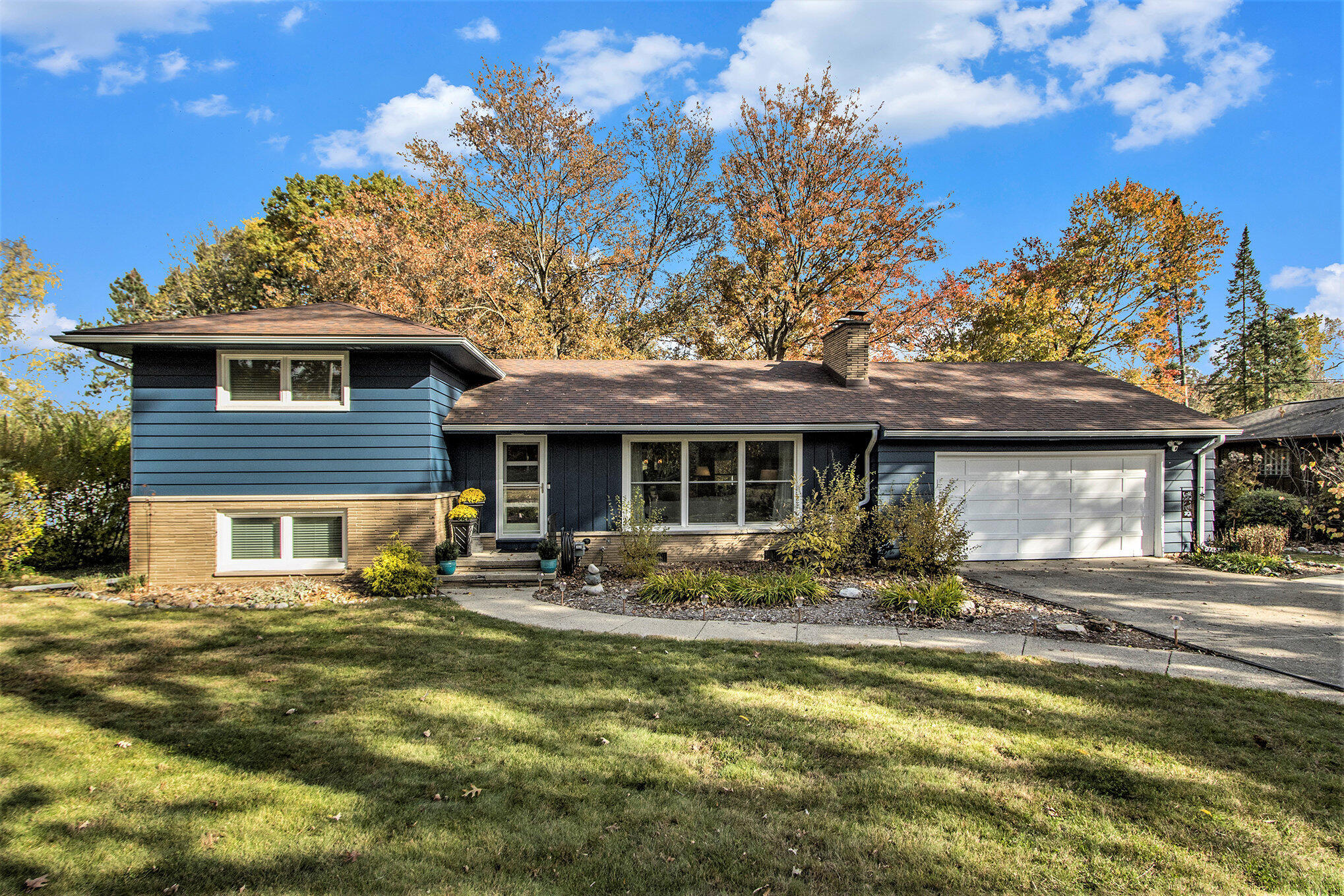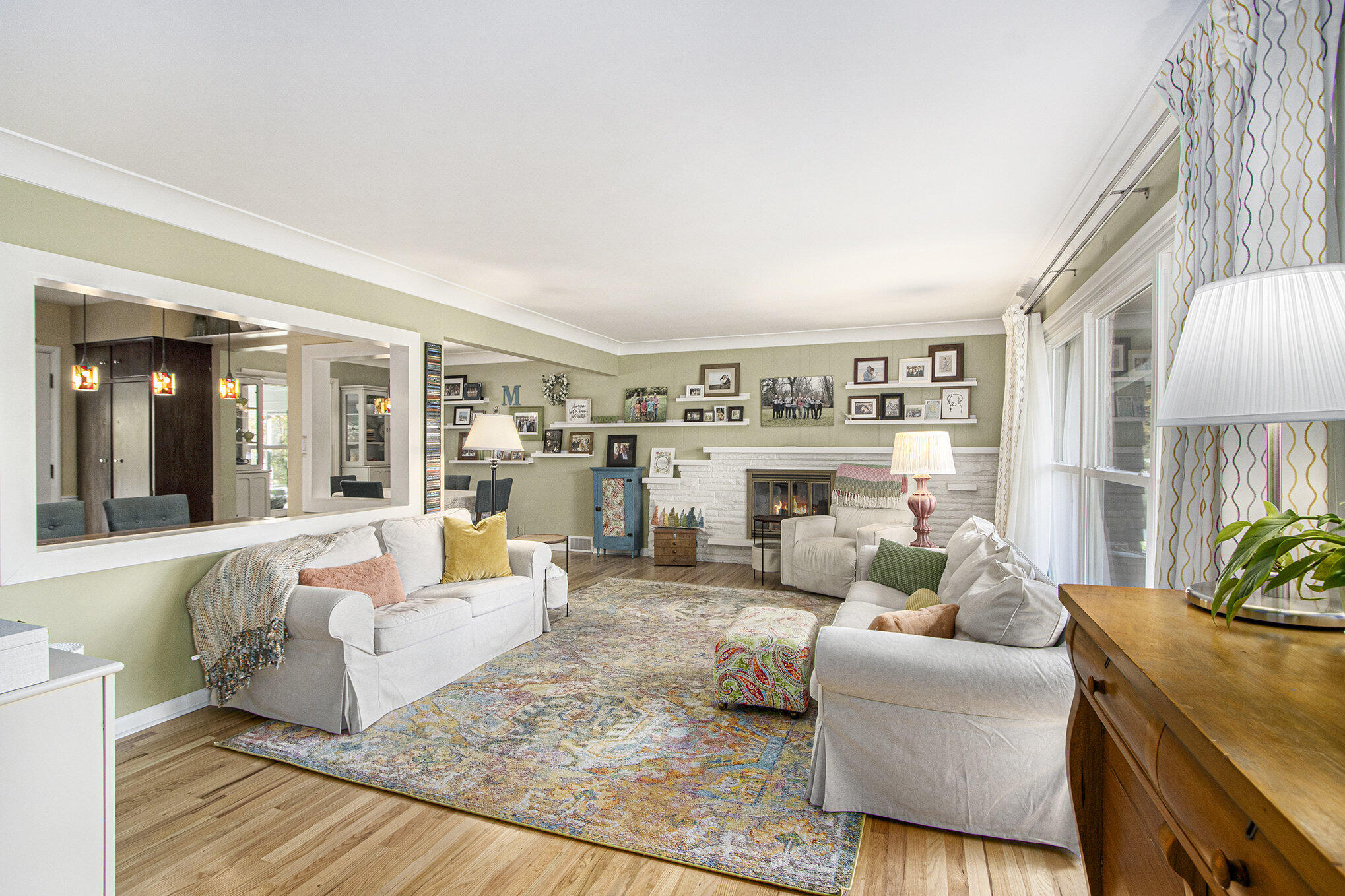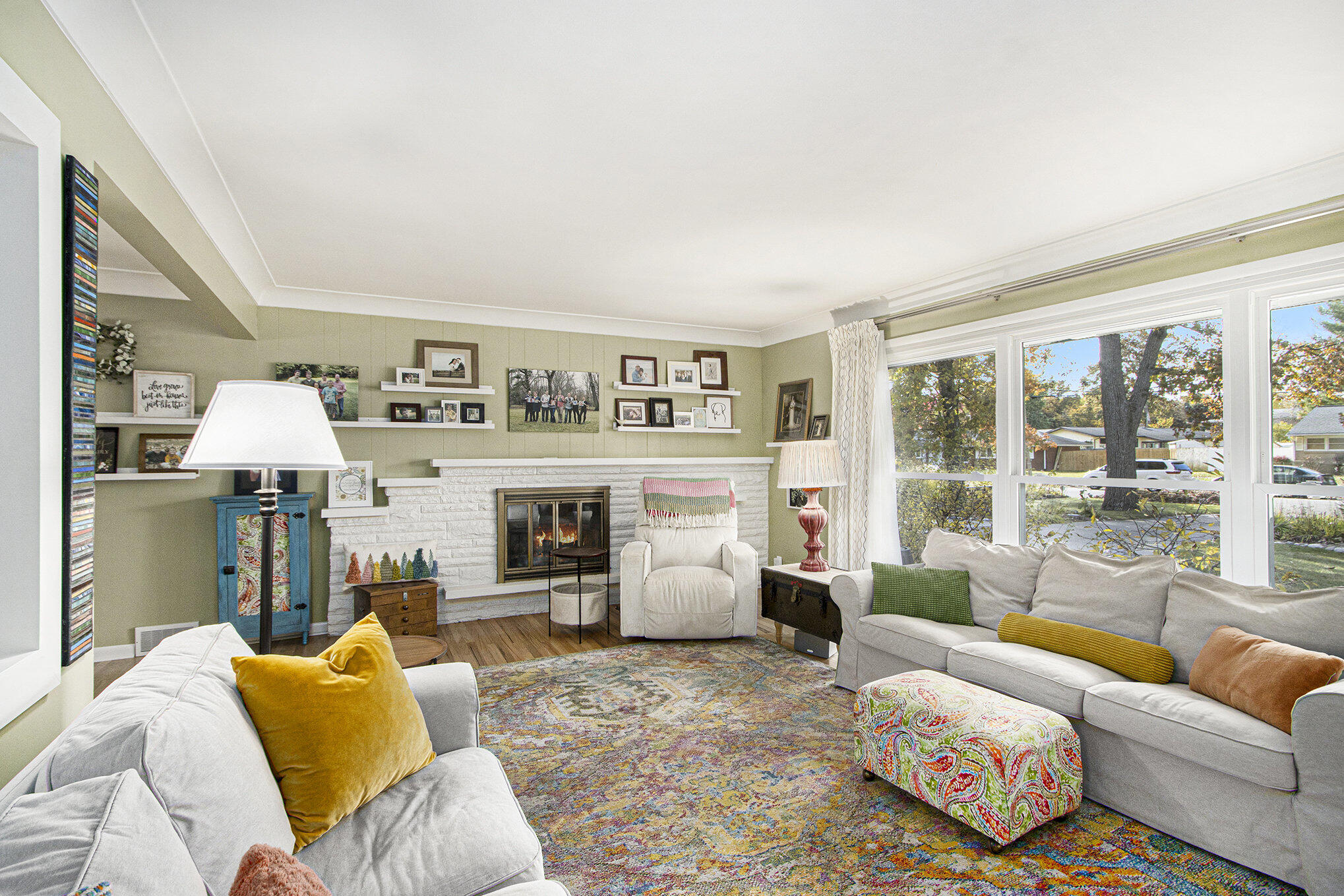


Listed by
Julie A Baragar
Greenridge Realty (Kentwood)
616-281-2100
Last updated:
October 31, 2025, 03:22 PM
MLS#
25055731
Source:
MI GRAR
About This Home
Home Facts
Single Family
2 Baths
4 Bedrooms
Built in 1957
Price Summary
375,000
$168 per Sq. Ft.
MLS #:
25055731
Last Updated:
October 31, 2025, 03:22 PM
Added:
2 day(s) ago
Rooms & Interior
Bedrooms
Total Bedrooms:
4
Bathrooms
Total Bathrooms:
2
Full Bathrooms:
2
Interior
Living Area:
2,220 Sq. Ft.
Structure
Structure
Building Area:
1,332 Sq. Ft.
Year Built:
1957
Lot
Lot Size (Sq. Ft):
34,587
Finances & Disclosures
Price:
$375,000
Price per Sq. Ft:
$168 per Sq. Ft.
See this home in person
Attend an upcoming open house
Sun, Nov 2
02:00 PM - 04:00 PMContact an Agent
Yes, I would like more information from Coldwell Banker. Please use and/or share my information with a Coldwell Banker agent to contact me about my real estate needs.
By clicking Contact I agree a Coldwell Banker Agent may contact me by phone or text message including by automated means and prerecorded messages about real estate services, and that I can access real estate services without providing my phone number. I acknowledge that I have read and agree to the Terms of Use and Privacy Notice.
Contact an Agent
Yes, I would like more information from Coldwell Banker. Please use and/or share my information with a Coldwell Banker agent to contact me about my real estate needs.
By clicking Contact I agree a Coldwell Banker Agent may contact me by phone or text message including by automated means and prerecorded messages about real estate services, and that I can access real estate services without providing my phone number. I acknowledge that I have read and agree to the Terms of Use and Privacy Notice.