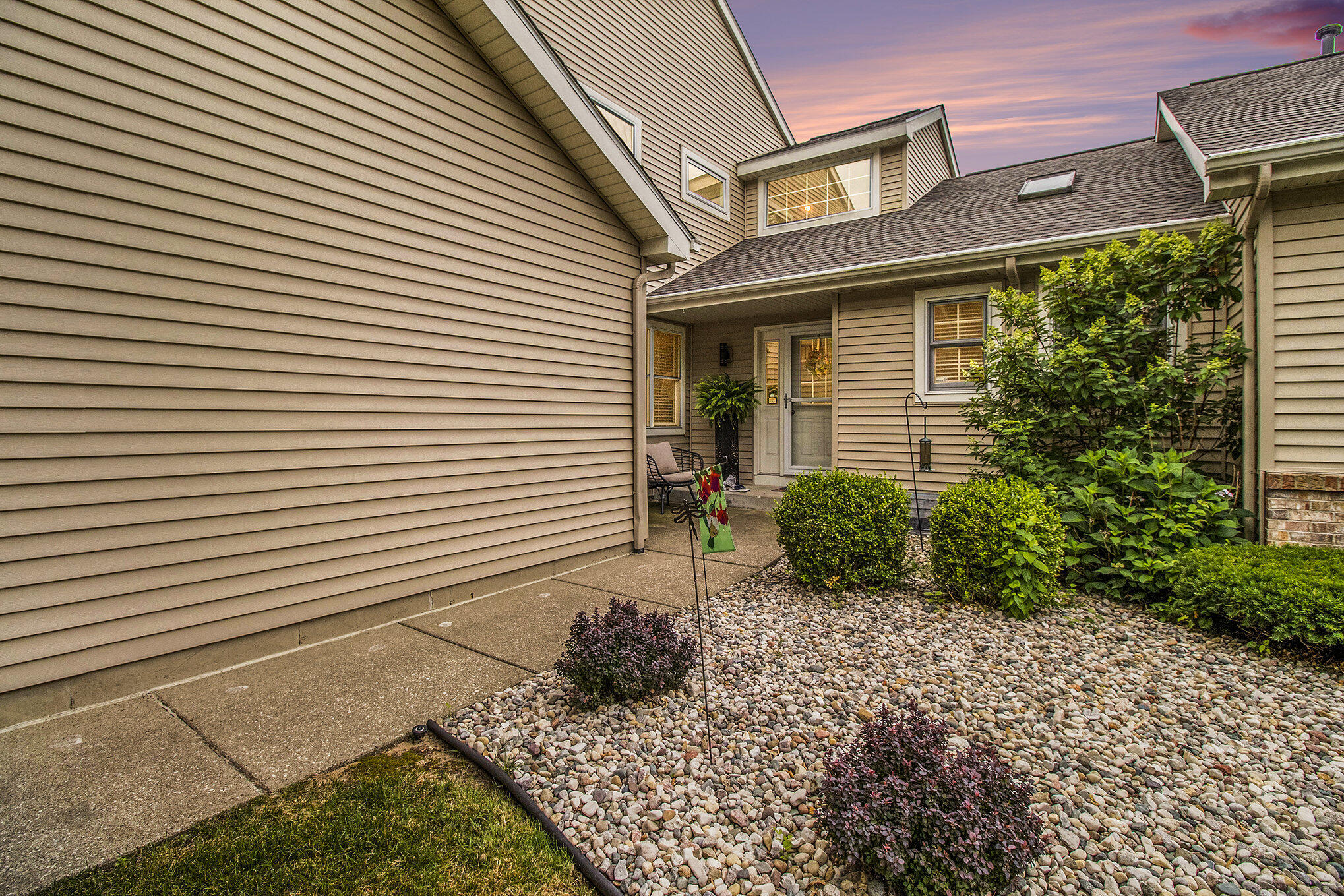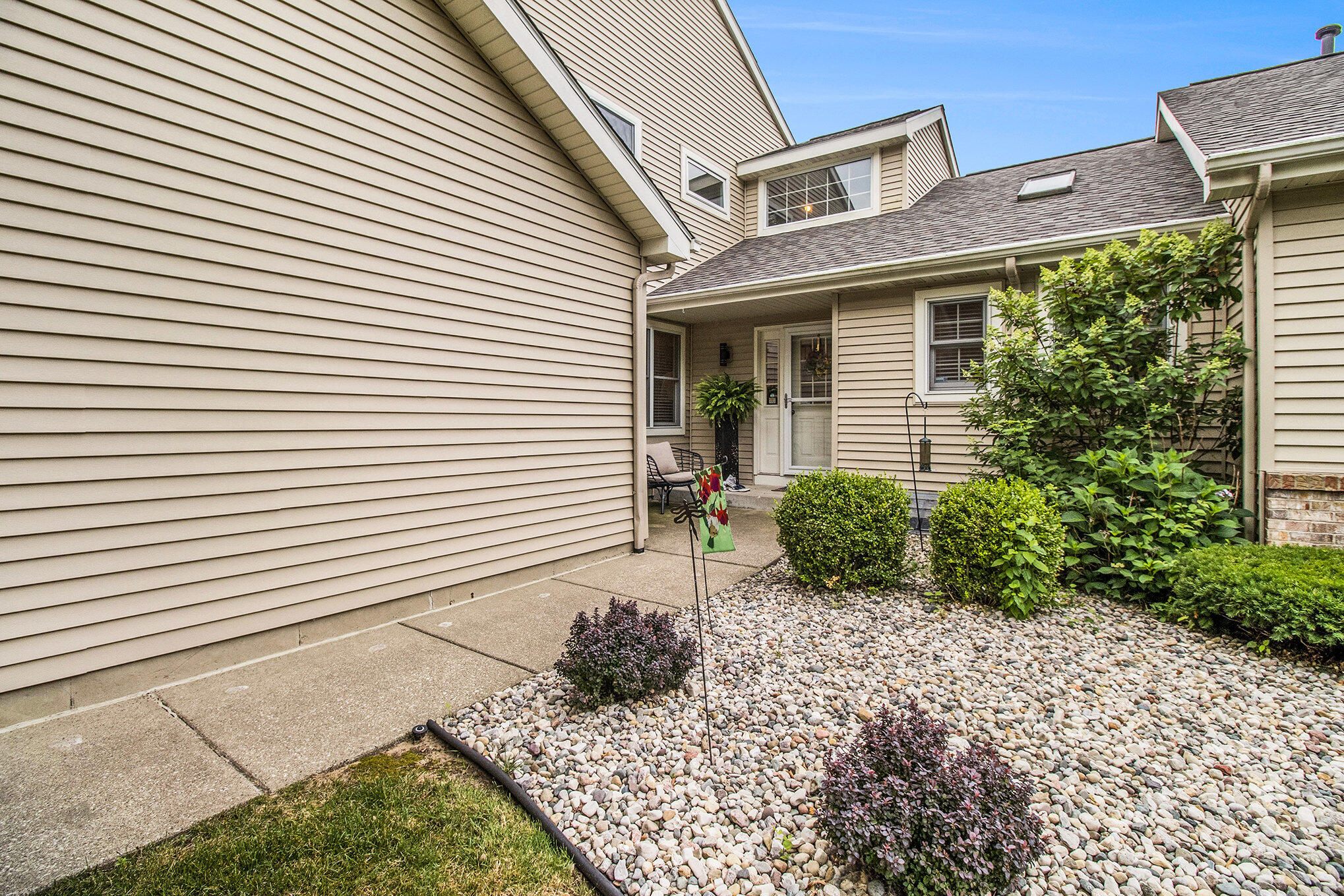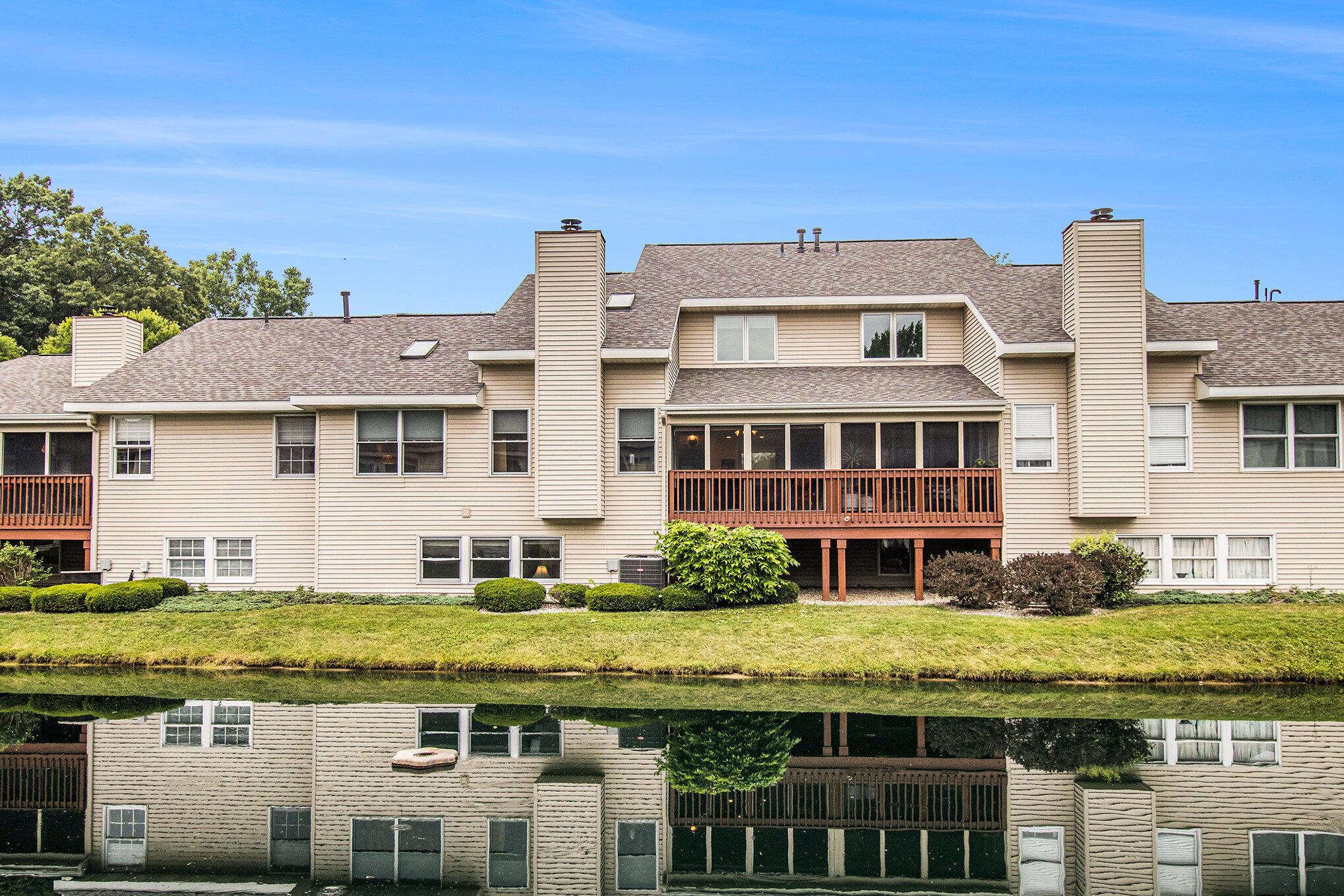


3542 Kirkaldy Circle, Portage, MI 49024
$328,000
4
Beds
4
Baths
2,472
Sq Ft
Single Family
Active
Listed by
Melissa Doubleday
Keller Williams Kalamazoo Market Center
269-324-3600
Last updated:
July 28, 2025, 03:15 PM
MLS#
66025033952
Source:
MI REALCOMP
About This Home
Home Facts
Single Family
4 Baths
4 Bedrooms
Built in 1993
Price Summary
328,000
$132 per Sq. Ft.
MLS #:
66025033952
Last Updated:
July 28, 2025, 03:15 PM
Added:
21 day(s) ago
Rooms & Interior
Bedrooms
Total Bedrooms:
4
Bathrooms
Total Bathrooms:
4
Full Bathrooms:
3
Interior
Living Area:
2,472 Sq. Ft.
Structure
Structure
Architectural Style:
Townhouse
Year Built:
1993
Finances & Disclosures
Price:
$328,000
Price per Sq. Ft:
$132 per Sq. Ft.
Contact an Agent
Yes, I would like more information from Coldwell Banker. Please use and/or share my information with a Coldwell Banker agent to contact me about my real estate needs.
By clicking Contact I agree a Coldwell Banker Agent may contact me by phone or text message including by automated means and prerecorded messages about real estate services, and that I can access real estate services without providing my phone number. I acknowledge that I have read and agree to the Terms of Use and Privacy Notice.
Contact an Agent
Yes, I would like more information from Coldwell Banker. Please use and/or share my information with a Coldwell Banker agent to contact me about my real estate needs.
By clicking Contact I agree a Coldwell Banker Agent may contact me by phone or text message including by automated means and prerecorded messages about real estate services, and that I can access real estate services without providing my phone number. I acknowledge that I have read and agree to the Terms of Use and Privacy Notice.