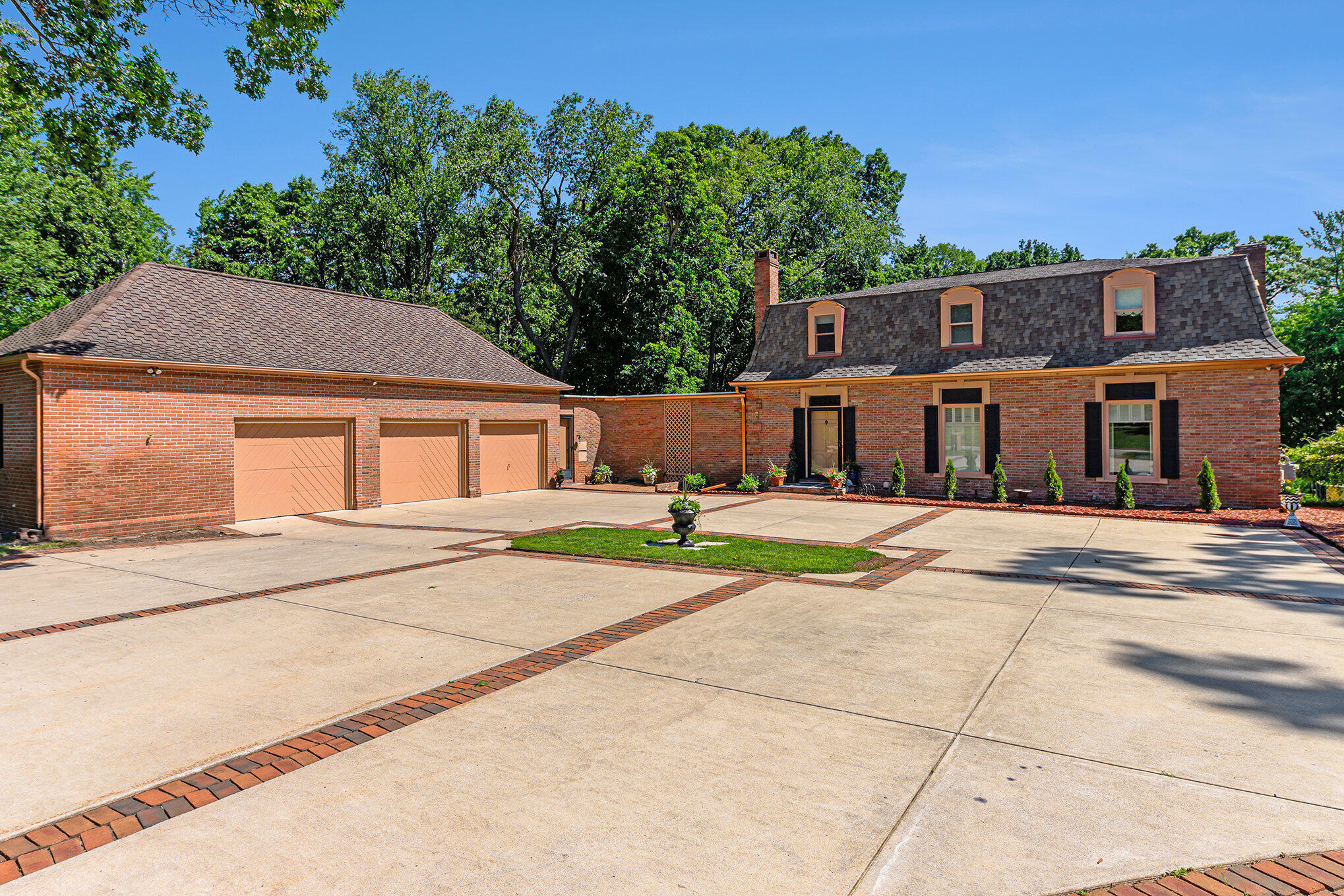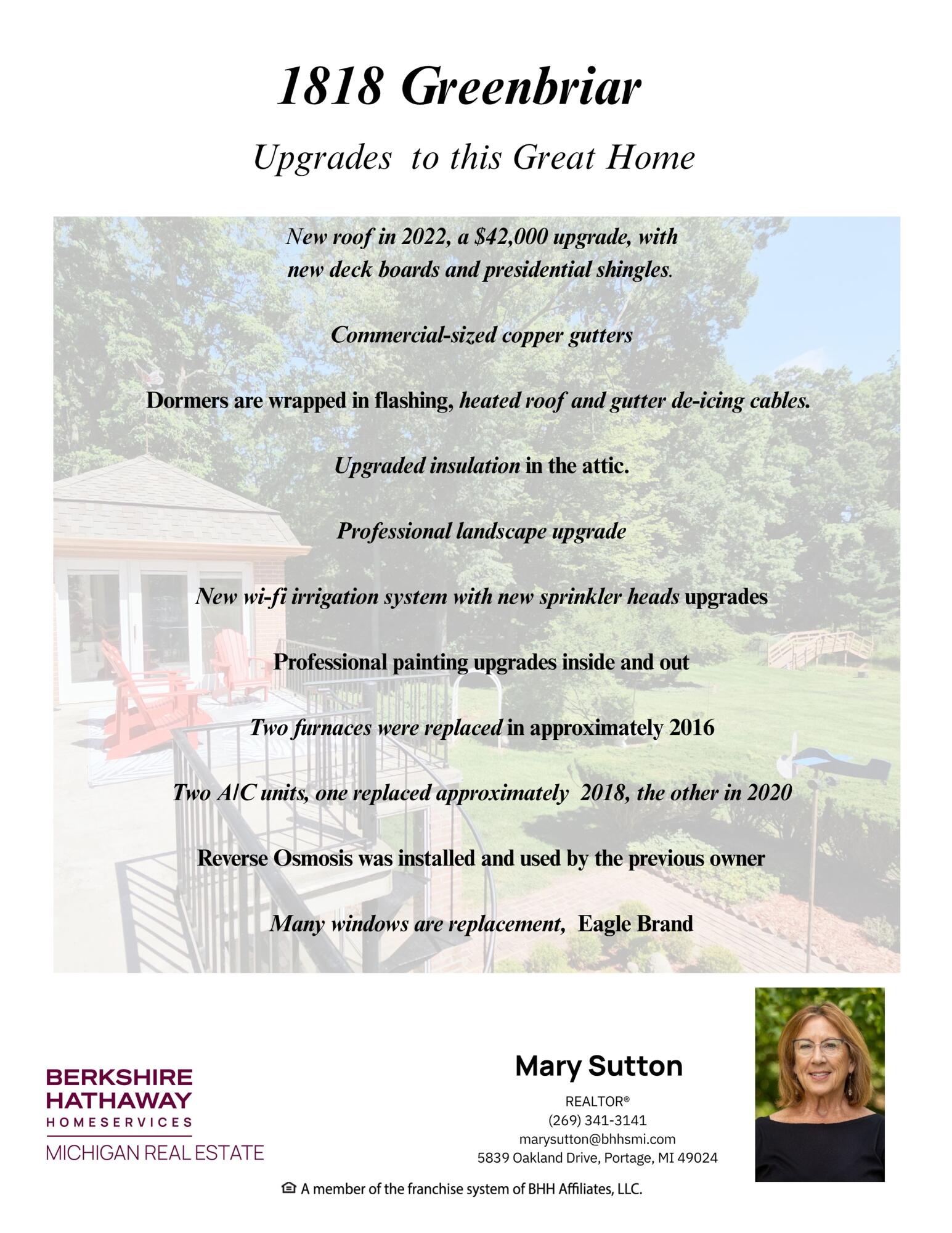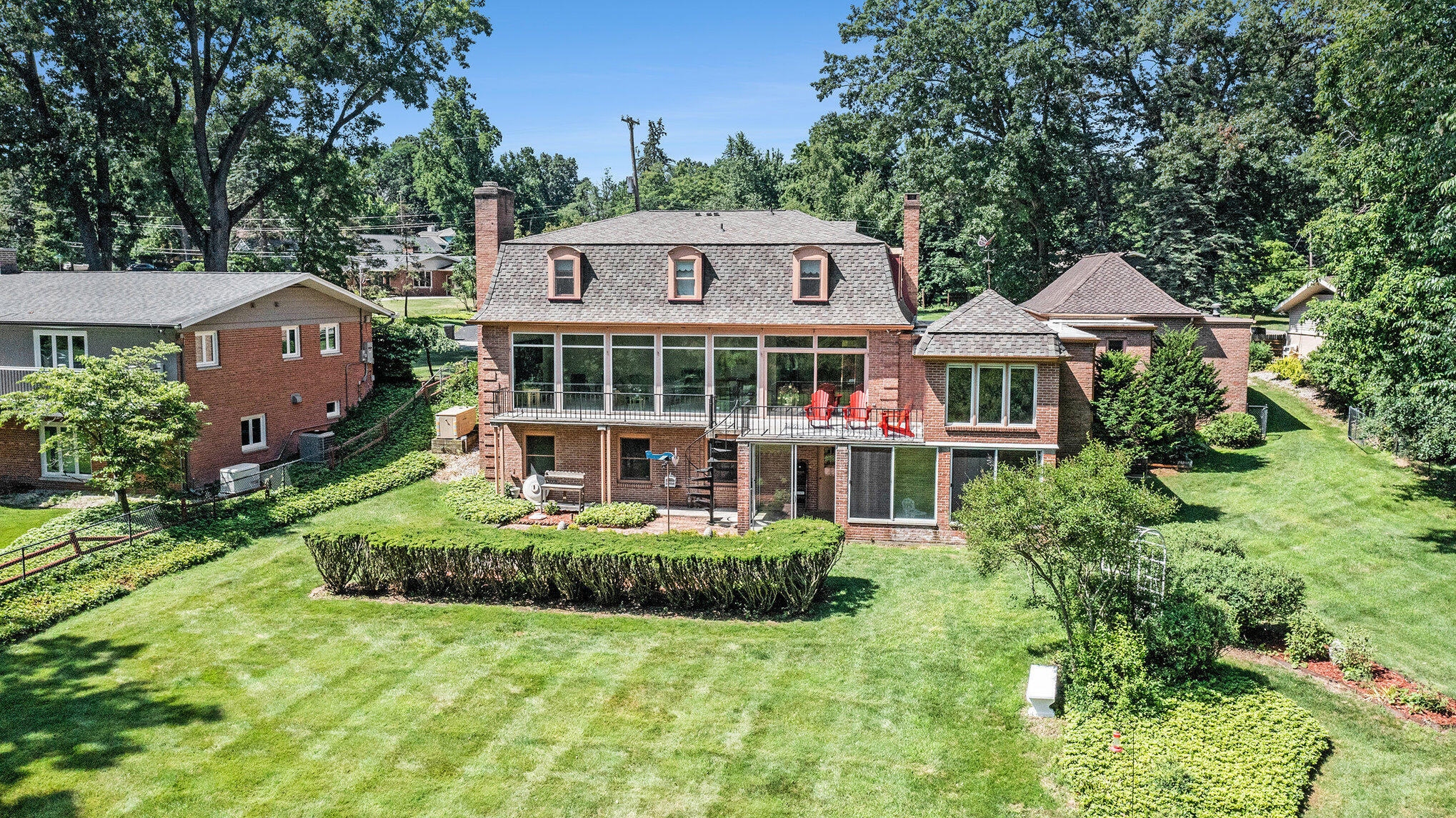


1818 Greenbriar Drive, Portage, MI 49024
Active
Listed by
Mary Sutton
Berkshire Hathaway HomeServices Mi
269-344-8599
Last updated:
September 7, 2025, 03:12 PM
MLS#
25032998
Source:
MI GRAR
About This Home
Home Facts
Single Family
5 Baths
6 Bedrooms
Built in 1965
Price Summary
644,900
$118 per Sq. Ft.
MLS #:
25032998
Last Updated:
September 7, 2025, 03:12 PM
Added:
2 month(s) ago
Rooms & Interior
Bedrooms
Total Bedrooms:
6
Bathrooms
Total Bathrooms:
5
Full Bathrooms:
4
Interior
Living Area:
5,435 Sq. Ft.
Structure
Structure
Building Area:
3,510 Sq. Ft.
Year Built:
1965
Lot
Lot Size (Sq. Ft):
40,511
Finances & Disclosures
Price:
$644,900
Price per Sq. Ft:
$118 per Sq. Ft.
Contact an Agent
Yes, I would like more information from Coldwell Banker. Please use and/or share my information with a Coldwell Banker agent to contact me about my real estate needs.
By clicking Contact I agree a Coldwell Banker Agent may contact me by phone or text message including by automated means and prerecorded messages about real estate services, and that I can access real estate services without providing my phone number. I acknowledge that I have read and agree to the Terms of Use and Privacy Notice.
Contact an Agent
Yes, I would like more information from Coldwell Banker. Please use and/or share my information with a Coldwell Banker agent to contact me about my real estate needs.
By clicking Contact I agree a Coldwell Banker Agent may contact me by phone or text message including by automated means and prerecorded messages about real estate services, and that I can access real estate services without providing my phone number. I acknowledge that I have read and agree to the Terms of Use and Privacy Notice.