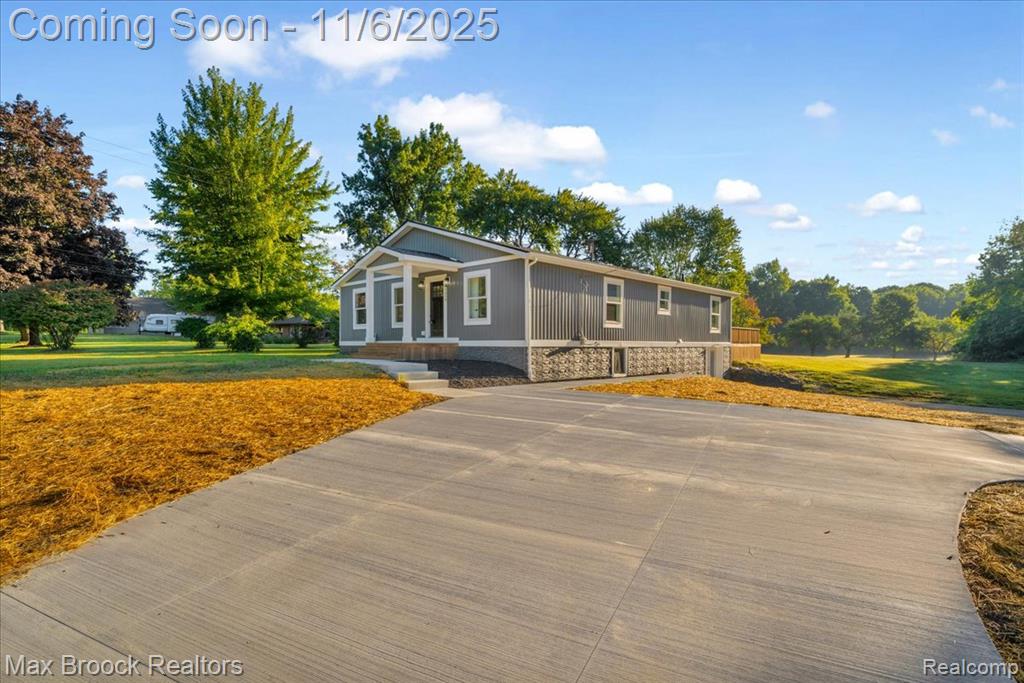


1654 Giddings, Pontiac, MI
$575,000
5
Beds
3
Baths
1,672
Sq Ft
Single Family
Coming Soon
Listed by
Daniel Kilger
Max Broock, Realtors-Birmingham
248-644-6700
Last updated:
November 5, 2025, 05:27 PM
MLS#
60950232
Source:
MI REALSOURCE
About This Home
Home Facts
Single Family
3 Baths
5 Bedrooms
Built in 1951
Price Summary
575,000
$343 per Sq. Ft.
MLS #:
60950232
Last Updated:
November 5, 2025, 05:27 PM
Added:
2 day(s) ago
Rooms & Interior
Bedrooms
Total Bedrooms:
5
Bathrooms
Total Bathrooms:
3
Full Bathrooms:
3
Interior
Living Area:
1,672 Sq. Ft.
Structure
Structure
Architectural Style:
Raised Ranch, Ranch
Building Area:
3,034 Sq. Ft.
Year Built:
1951
Lot
Lot Size (Sq. Ft):
174,675
Finances & Disclosures
Price:
$575,000
Price per Sq. Ft:
$343 per Sq. Ft.
See this home in person
Attend an upcoming open house
Sun, Nov 9
11:00 AM - 02:00 PMContact an Agent
Yes, I would like more information from Coldwell Banker. Please use and/or share my information with a Coldwell Banker agent to contact me about my real estate needs.
By clicking Contact I agree a Coldwell Banker Agent may contact me by phone or text message including by automated means and prerecorded messages about real estate services, and that I can access real estate services without providing my phone number. I acknowledge that I have read and agree to the Terms of Use and Privacy Notice.
Contact an Agent
Yes, I would like more information from Coldwell Banker. Please use and/or share my information with a Coldwell Banker agent to contact me about my real estate needs.
By clicking Contact I agree a Coldwell Banker Agent may contact me by phone or text message including by automated means and prerecorded messages about real estate services, and that I can access real estate services without providing my phone number. I acknowledge that I have read and agree to the Terms of Use and Privacy Notice.