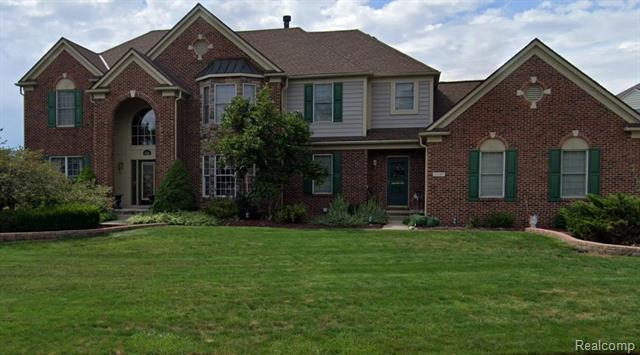Local Realty Service Provided By: Coldwell Banker Metro Real Estate

51190 Plymouth Lake Circle, Plymouth, MI 48170
$--------
(Price Hidden)
5
Beds
6
Baths
5,568
Sq Ft
Single Family
Sold
Listed by
Daniel C Beazley
Realty Iq
248-962-3250
MLS#
20230102829
Source:
MI REALCOMP
Sorry, we are unable to map this address
About This Home
Home Facts
Single Family
6 Baths
5 Bedrooms
Built in 2000
MLS #:
20230102829
Sold:
March 7, 2024
Rooms & Interior
Bedrooms
Total Bedrooms:
5
Bathrooms
Total Bathrooms:
6
Full Bathrooms:
4
Interior
Living Area:
5,568 Sq. Ft.
Structure
Structure
Architectural Style:
Colonial
Building Area:
3,868 Sq. Ft.
Year Built:
2000
Lot
Lot Size (Sq. Ft):
37,897
The information being provided by Realcomp II LTD is for the consumer’s personal, non-commercial use and may not be used for any purpose other than to identify prospective properties consumers may be interested in purchasing. The information is deemed reliable but not guaranteed and should therefore be independently verified. © 2025 Realcomp II LTD All rights reserved.