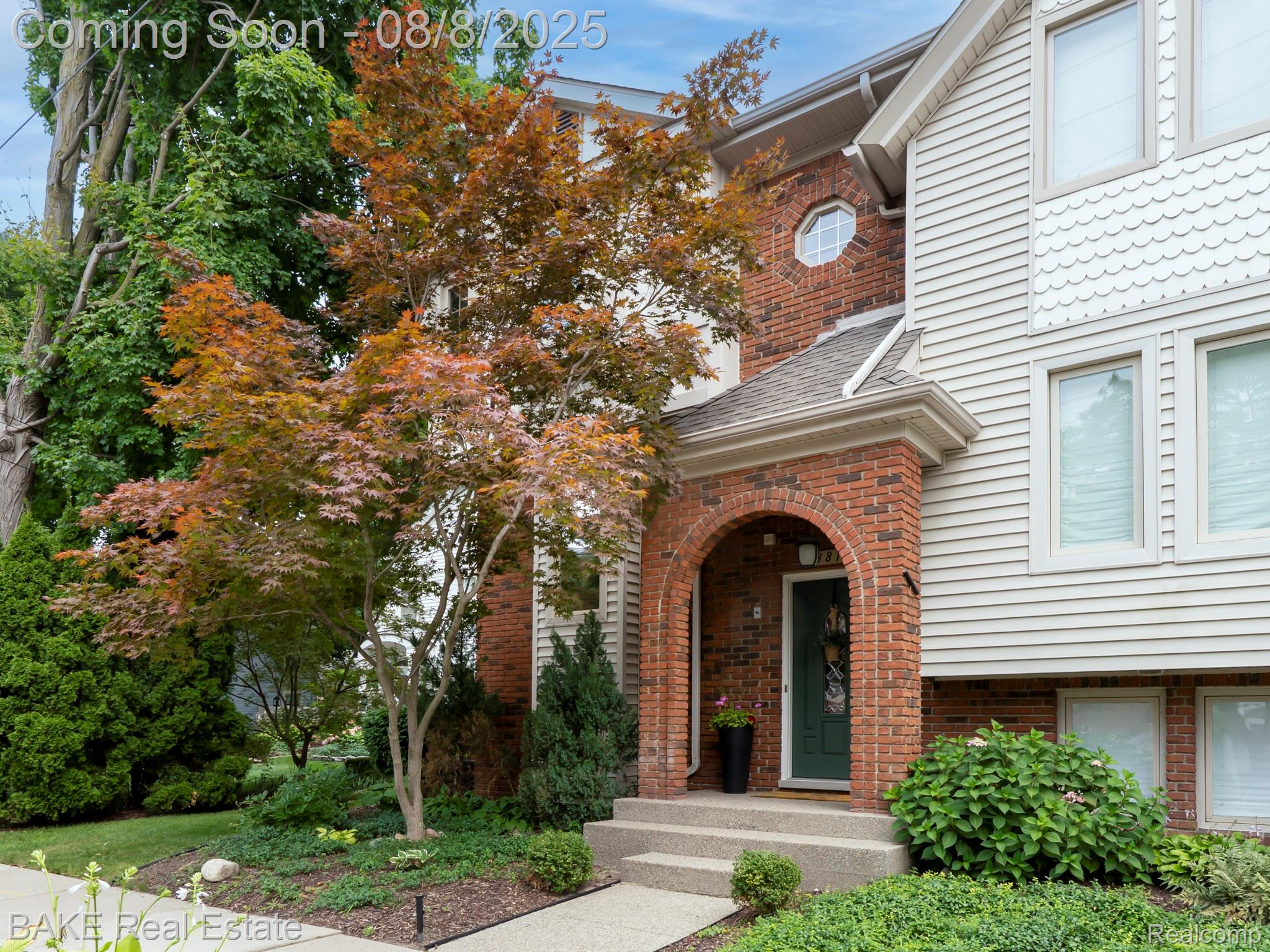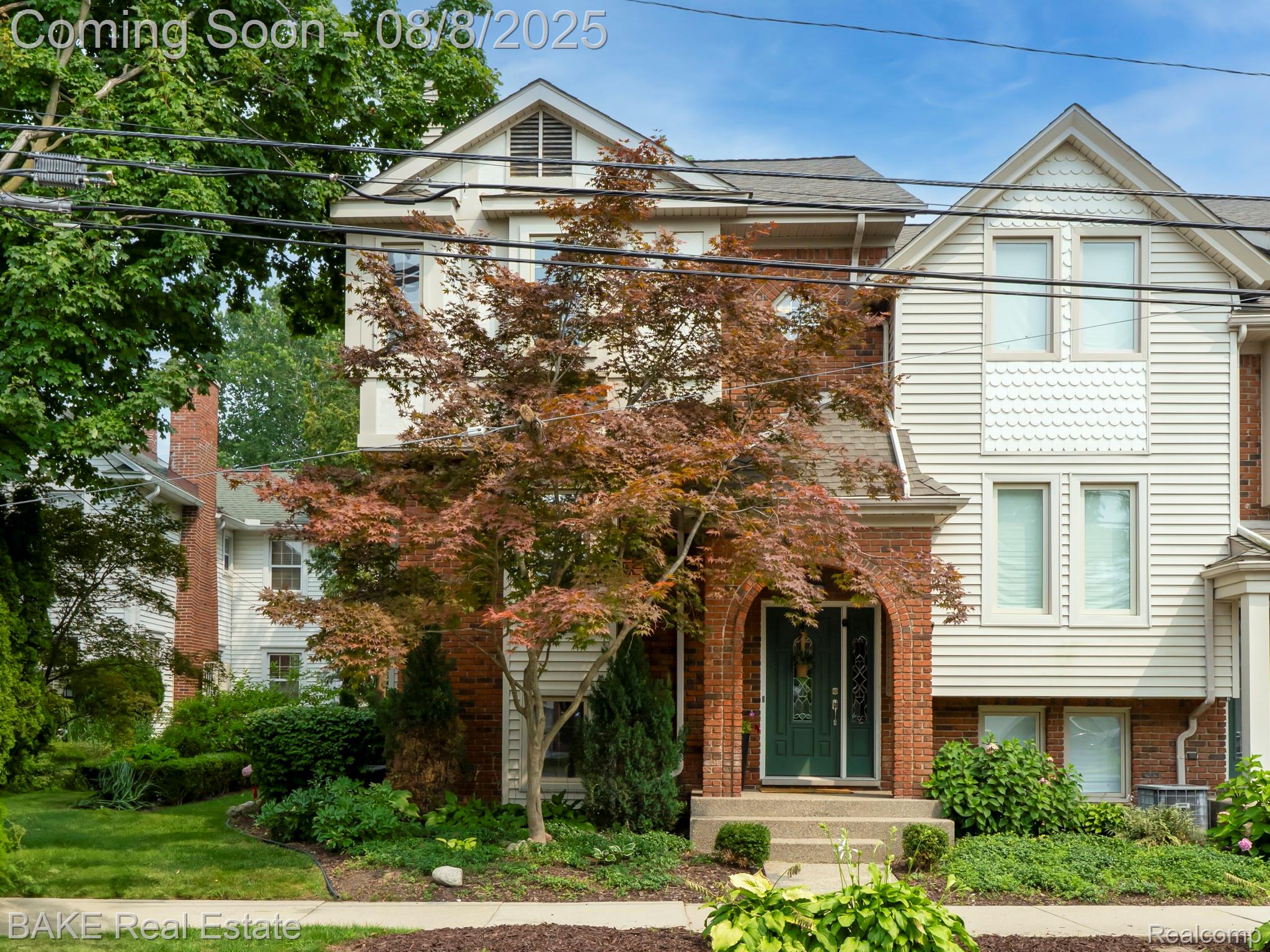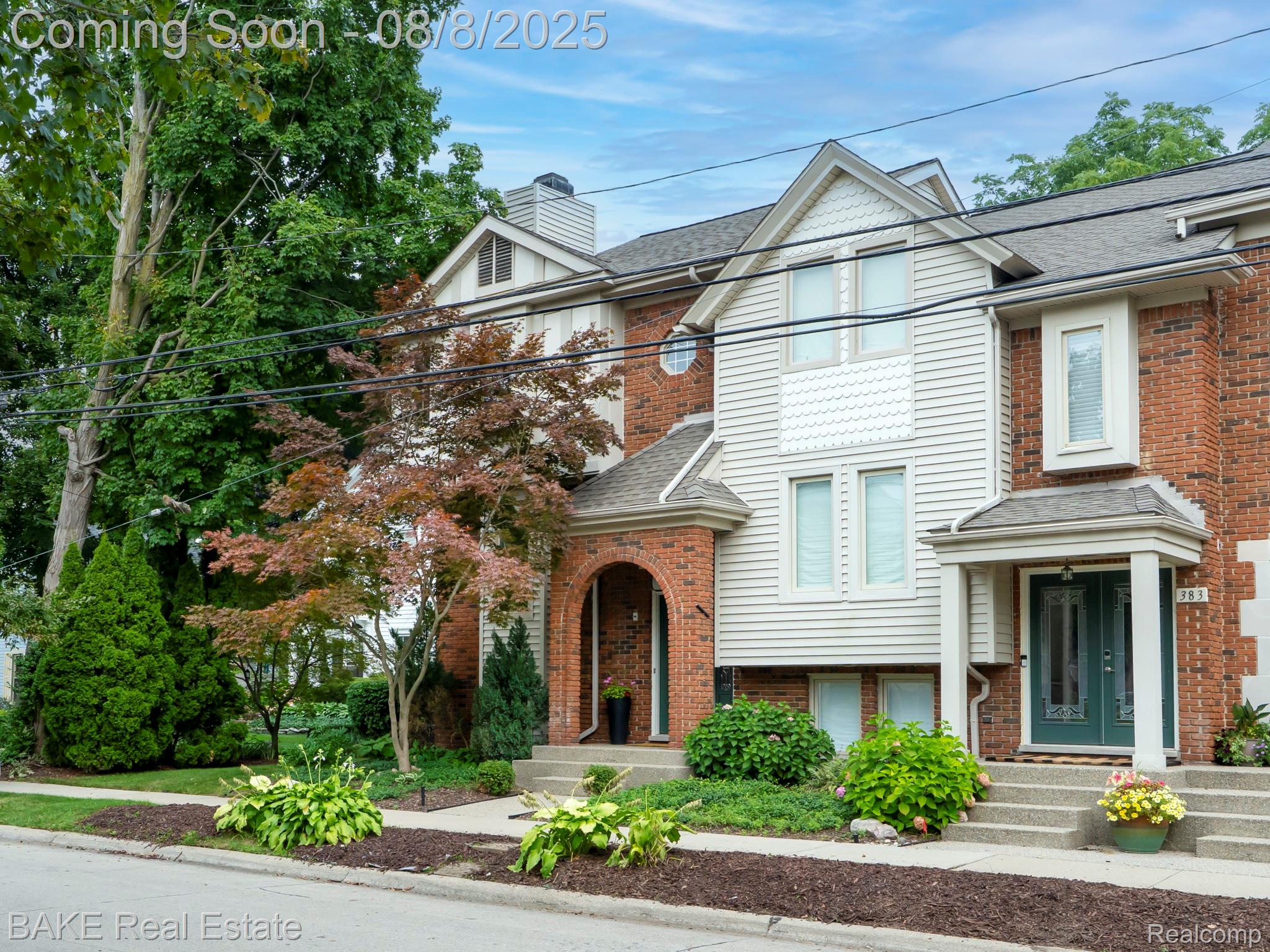


381 Hamilton Street, Plymouth, MI 48170
$415,800
2
Beds
2
Baths
1,625
Sq Ft
Single Family
Active
Listed by
Carrie J Bake
Stephanie Brown
Bake Real Estate
734-453-8080
Last updated:
August 10, 2025, 09:55 AM
MLS#
20251024091
Source:
MI REALCOMP
About This Home
Home Facts
Single Family
2 Baths
2 Bedrooms
Built in 1987
Price Summary
415,800
$255 per Sq. Ft.
MLS #:
20251024091
Last Updated:
August 10, 2025, 09:55 AM
Added:
4 day(s) ago
Rooms & Interior
Bedrooms
Total Bedrooms:
2
Bathrooms
Total Bathrooms:
2
Full Bathrooms:
1
Interior
Living Area:
1,625 Sq. Ft.
Structure
Structure
Architectural Style:
Brownstone, End Unit, Townhouse
Year Built:
1987
Finances & Disclosures
Price:
$415,800
Price per Sq. Ft:
$255 per Sq. Ft.
Contact an Agent
Yes, I would like more information from Coldwell Banker. Please use and/or share my information with a Coldwell Banker agent to contact me about my real estate needs.
By clicking Contact I agree a Coldwell Banker Agent may contact me by phone or text message including by automated means and prerecorded messages about real estate services, and that I can access real estate services without providing my phone number. I acknowledge that I have read and agree to the Terms of Use and Privacy Notice.
Contact an Agent
Yes, I would like more information from Coldwell Banker. Please use and/or share my information with a Coldwell Banker agent to contact me about my real estate needs.
By clicking Contact I agree a Coldwell Banker Agent may contact me by phone or text message including by automated means and prerecorded messages about real estate services, and that I can access real estate services without providing my phone number. I acknowledge that I have read and agree to the Terms of Use and Privacy Notice.