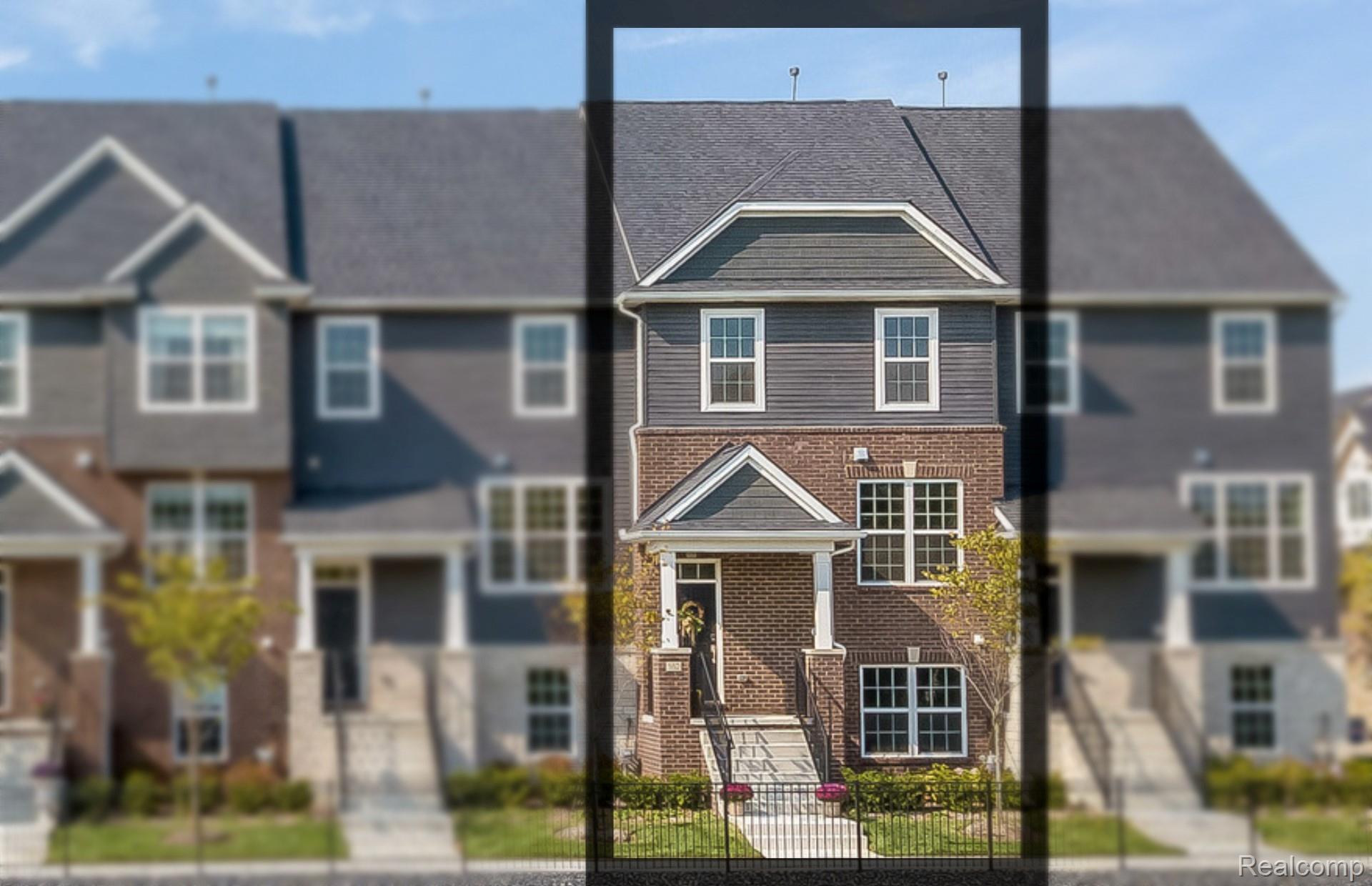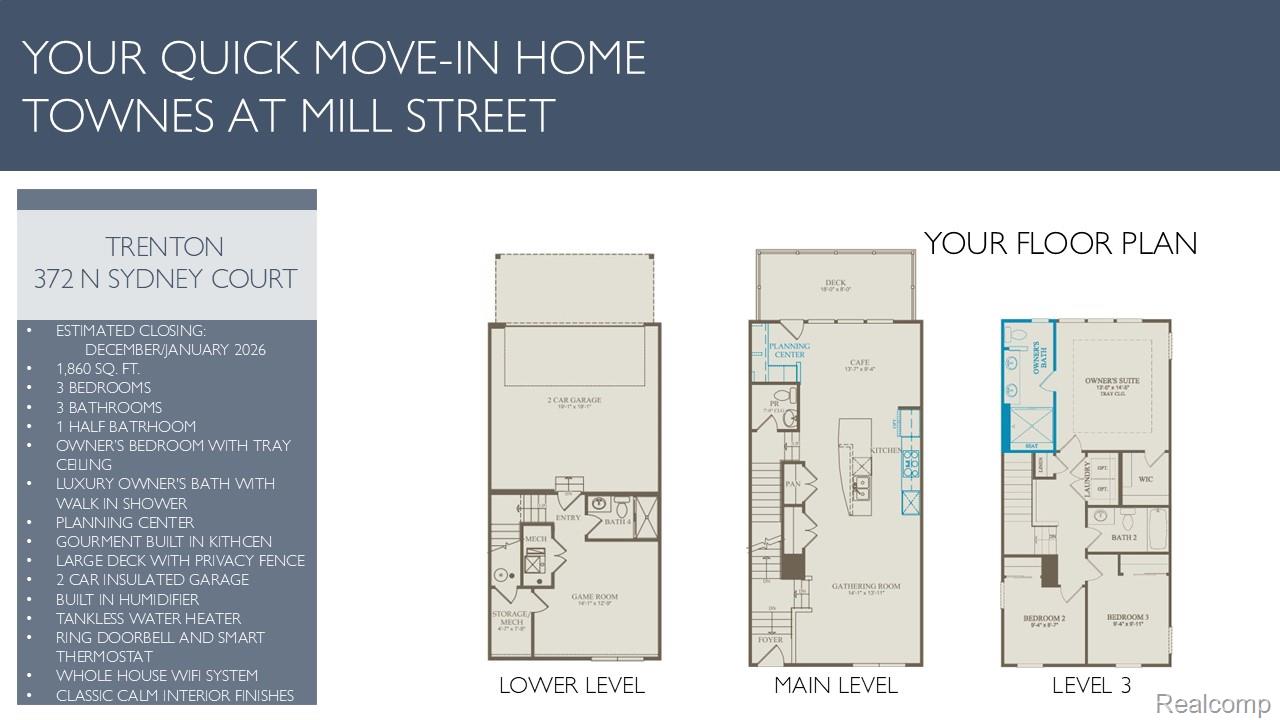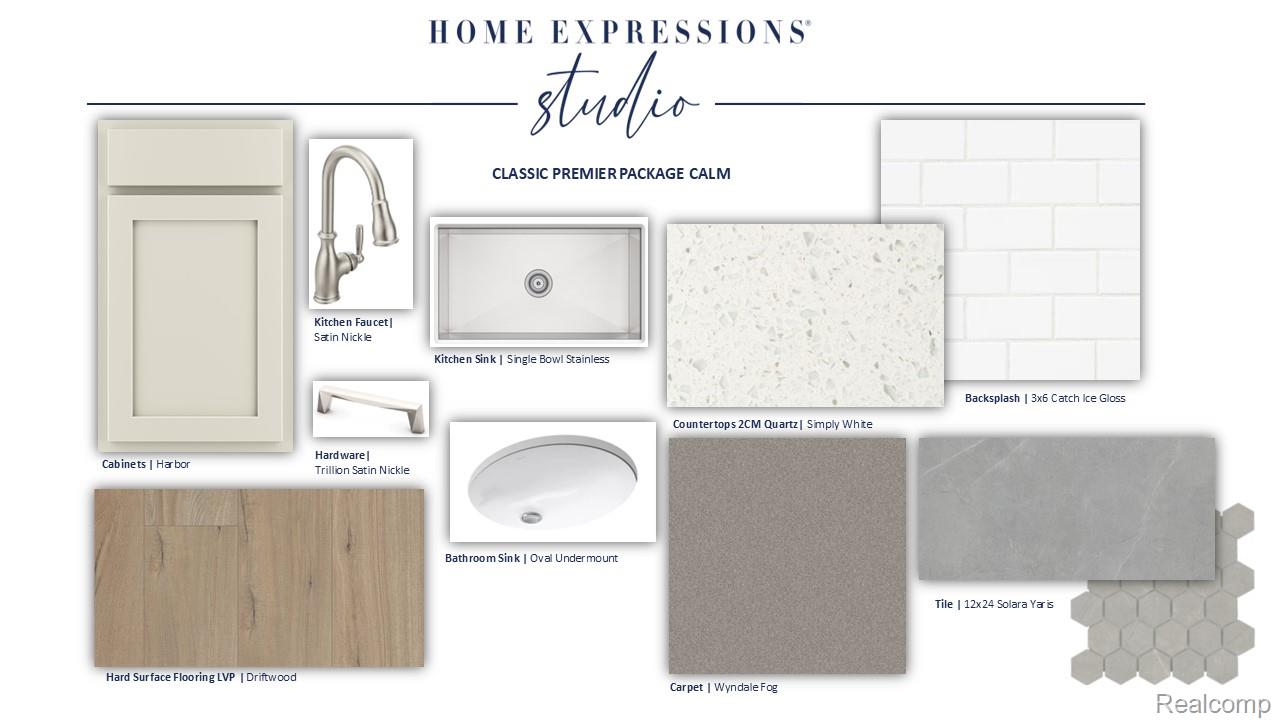


372 N Sydney Court, Plymouth, MI 48170
$531,990
3
Beds
4
Baths
1,860
Sq Ft
Single Family
Active
Listed by
Heather S Shaffer
Ph Relocation Services LLC.
248-254-7900
Last updated:
August 3, 2025, 09:53 AM
MLS#
20251019142
Source:
MI REALCOMP
About This Home
Home Facts
Single Family
4 Baths
3 Bedrooms
Built in 2025
Price Summary
531,990
$286 per Sq. Ft.
MLS #:
20251019142
Last Updated:
August 3, 2025, 09:53 AM
Added:
13 day(s) ago
Rooms & Interior
Bedrooms
Total Bedrooms:
3
Bathrooms
Total Bathrooms:
4
Full Bathrooms:
3
Interior
Living Area:
1,860 Sq. Ft.
Structure
Structure
Architectural Style:
Split Level, Townhouse
Year Built:
2025
Finances & Disclosures
Price:
$531,990
Price per Sq. Ft:
$286 per Sq. Ft.
Contact an Agent
Yes, I would like more information from Coldwell Banker. Please use and/or share my information with a Coldwell Banker agent to contact me about my real estate needs.
By clicking Contact I agree a Coldwell Banker Agent may contact me by phone or text message including by automated means and prerecorded messages about real estate services, and that I can access real estate services without providing my phone number. I acknowledge that I have read and agree to the Terms of Use and Privacy Notice.
Contact an Agent
Yes, I would like more information from Coldwell Banker. Please use and/or share my information with a Coldwell Banker agent to contact me about my real estate needs.
By clicking Contact I agree a Coldwell Banker Agent may contact me by phone or text message including by automated means and prerecorded messages about real estate services, and that I can access real estate services without providing my phone number. I acknowledge that I have read and agree to the Terms of Use and Privacy Notice.