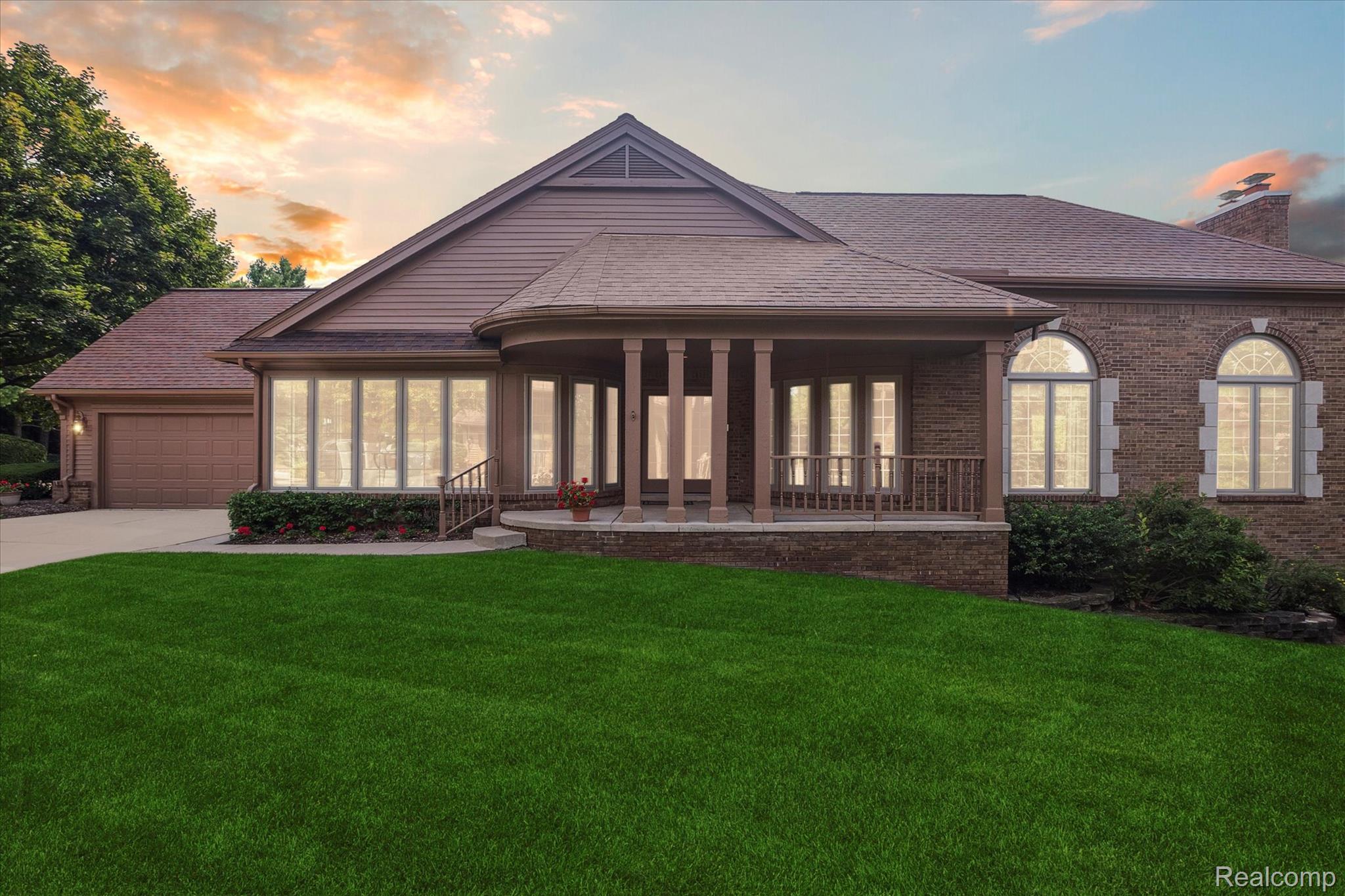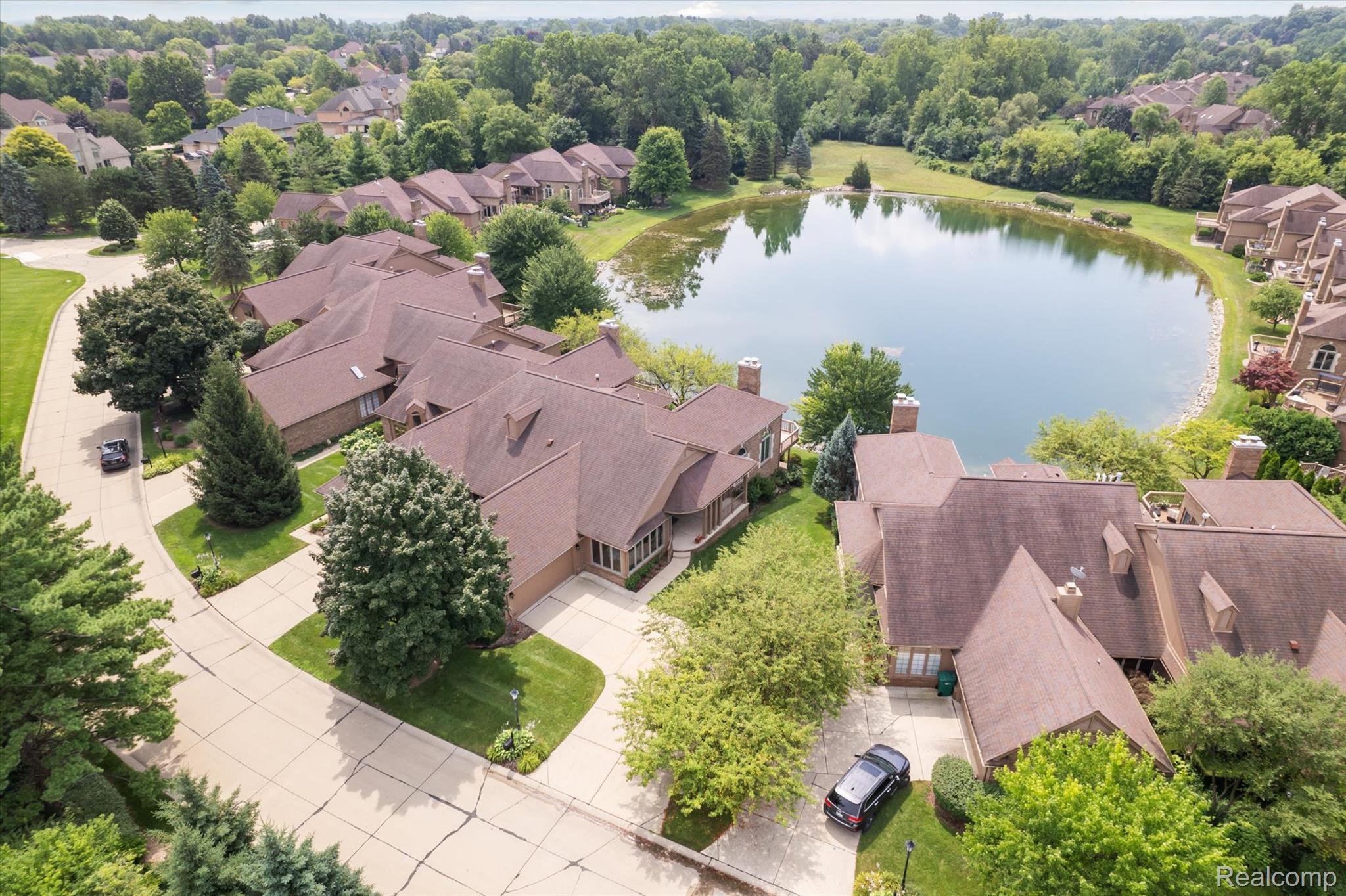


13920 Eaton Drive, Plymouth, MI 48170
$684,900
4
Beds
4
Baths
4,206
Sq Ft
Single Family
Active
Listed by
Todd S Taliaferro
eXp Realty
888-778-3172
Last updated:
August 6, 2025, 09:57 AM
MLS#
20251022662
Source:
MI REALCOMP
About This Home
Home Facts
Single Family
4 Baths
4 Bedrooms
Built in 1990
Price Summary
684,900
$162 per Sq. Ft.
MLS #:
20251022662
Last Updated:
August 6, 2025, 09:57 AM
Added:
7 day(s) ago
Rooms & Interior
Bedrooms
Total Bedrooms:
4
Bathrooms
Total Bathrooms:
4
Full Bathrooms:
3
Interior
Living Area:
4,206 Sq. Ft.
Structure
Structure
Architectural Style:
Ranch
Year Built:
1990
Finances & Disclosures
Price:
$684,900
Price per Sq. Ft:
$162 per Sq. Ft.
Contact an Agent
Yes, I would like more information from Coldwell Banker. Please use and/or share my information with a Coldwell Banker agent to contact me about my real estate needs.
By clicking Contact I agree a Coldwell Banker Agent may contact me by phone or text message including by automated means and prerecorded messages about real estate services, and that I can access real estate services without providing my phone number. I acknowledge that I have read and agree to the Terms of Use and Privacy Notice.
Contact an Agent
Yes, I would like more information from Coldwell Banker. Please use and/or share my information with a Coldwell Banker agent to contact me about my real estate needs.
By clicking Contact I agree a Coldwell Banker Agent may contact me by phone or text message including by automated means and prerecorded messages about real estate services, and that I can access real estate services without providing my phone number. I acknowledge that I have read and agree to the Terms of Use and Privacy Notice.