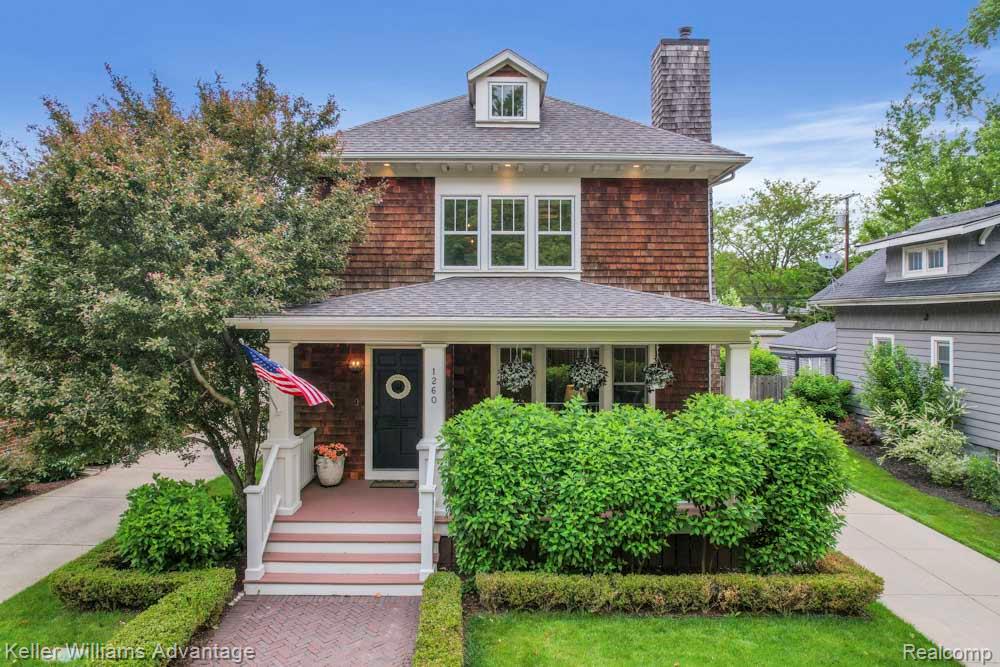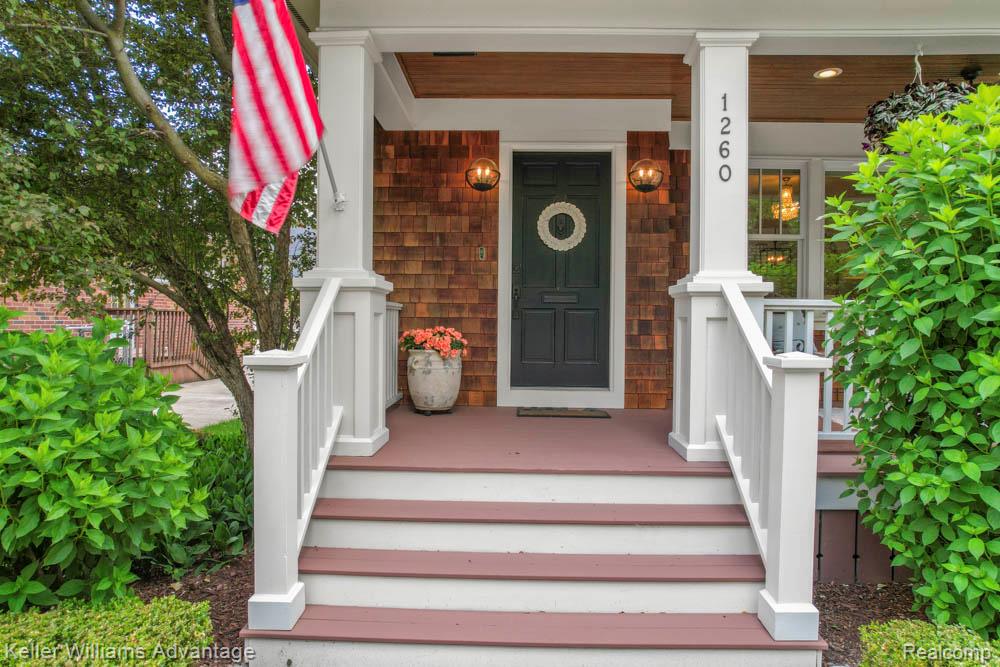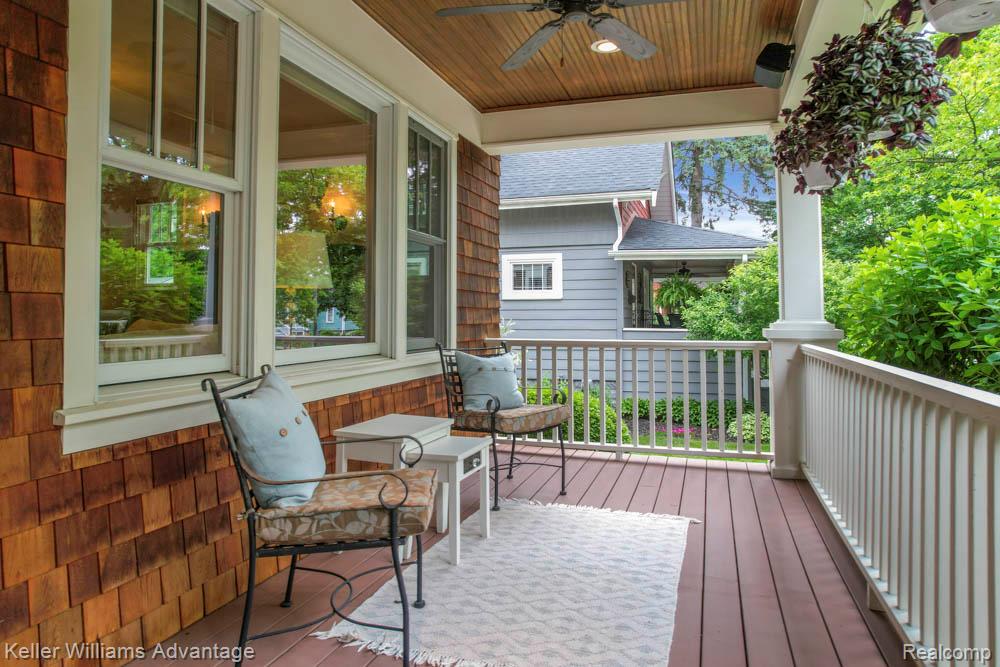


1260 W Ann Arbor, Plymouth, MI
$995,000
5
Beds
3
Baths
2,700
Sq Ft
Single Family
Pending
Listed by
Heidi Rhome
Keller Williams Advantage Northville
248-380-5141
Last updated:
June 15, 2025, 03:04 PM
MLS#
60402511
Source:
MI REALSOURCE
About This Home
Home Facts
Single Family
3 Baths
5 Bedrooms
Built in 1913
Price Summary
995,000
$368 per Sq. Ft.
MLS #:
60402511
Last Updated:
June 15, 2025, 03:04 PM
Added:
7 day(s) ago
Rooms & Interior
Bedrooms
Total Bedrooms:
5
Bathrooms
Total Bathrooms:
3
Full Bathrooms:
2
Interior
Living Area:
2,700 Sq. Ft.
Structure
Structure
Architectural Style:
Colonial
Building Area:
3,858 Sq. Ft.
Year Built:
1913
Lot
Lot Size (Sq. Ft):
5,227
Finances & Disclosures
Price:
$995,000
Price per Sq. Ft:
$368 per Sq. Ft.
Contact an Agent
Yes, I would like more information from Coldwell Banker. Please use and/or share my information with a Coldwell Banker agent to contact me about my real estate needs.
By clicking Contact I agree a Coldwell Banker Agent may contact me by phone or text message including by automated means and prerecorded messages about real estate services, and that I can access real estate services without providing my phone number. I acknowledge that I have read and agree to the Terms of Use and Privacy Notice.
Contact an Agent
Yes, I would like more information from Coldwell Banker. Please use and/or share my information with a Coldwell Banker agent to contact me about my real estate needs.
By clicking Contact I agree a Coldwell Banker Agent may contact me by phone or text message including by automated means and prerecorded messages about real estate services, and that I can access real estate services without providing my phone number. I acknowledge that I have read and agree to the Terms of Use and Privacy Notice.