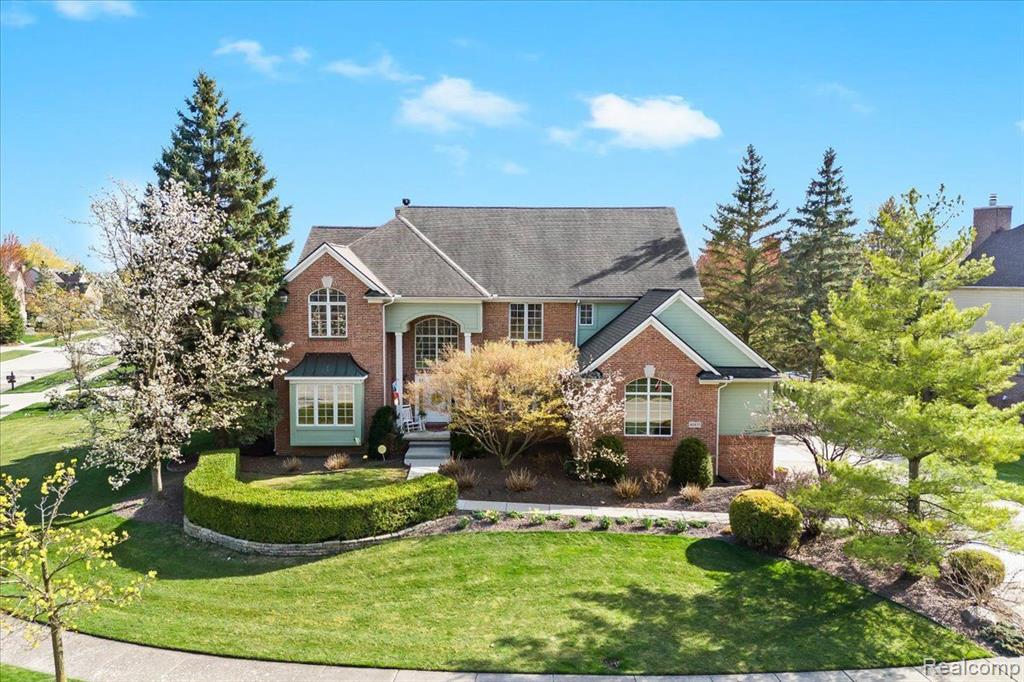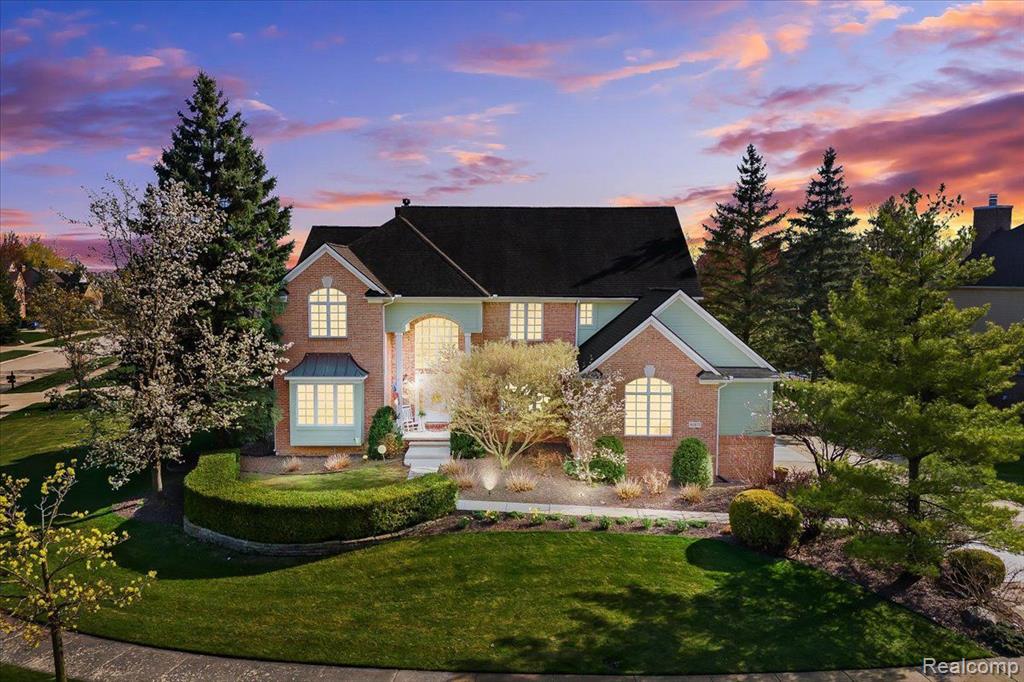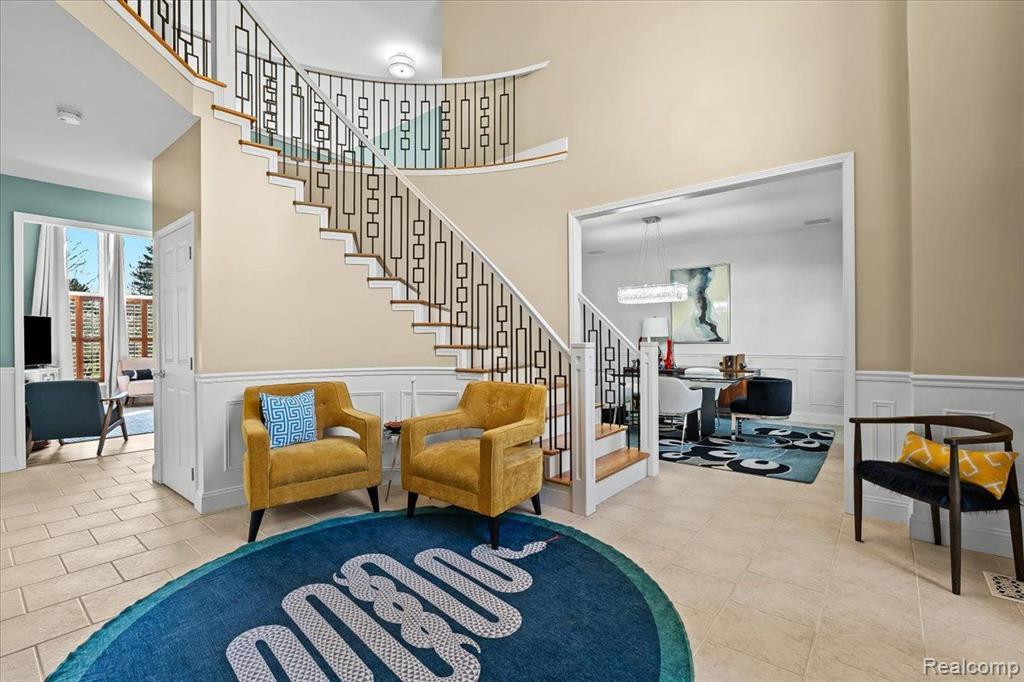


46833 Marisa, Plymouth, MI
$799,900
5
Beds
4
Baths
3,782
Sq Ft
Single Family
Pending
Listed by
Nancy Petrucelli
Kw Professionals
734-459-4700
Last updated:
April 30, 2025, 07:25 AM
MLS#
60388740
Source:
MI REALSOURCE
About This Home
Home Facts
Single Family
4 Baths
5 Bedrooms
Built in 1999
Price Summary
799,900
$211 per Sq. Ft.
MLS #:
60388740
Last Updated:
April 30, 2025, 07:25 AM
Added:
11 day(s) ago
Rooms & Interior
Bedrooms
Total Bedrooms:
5
Bathrooms
Total Bathrooms:
4
Full Bathrooms:
3
Interior
Living Area:
3,782 Sq. Ft.
Structure
Structure
Architectural Style:
Colonial
Building Area:
5,362 Sq. Ft.
Year Built:
1999
Lot
Lot Size (Sq. Ft):
22,651
Finances & Disclosures
Price:
$799,900
Price per Sq. Ft:
$211 per Sq. Ft.
Contact an Agent
Yes, I would like more information from Coldwell Banker. Please use and/or share my information with a Coldwell Banker agent to contact me about my real estate needs.
By clicking Contact I agree a Coldwell Banker Agent may contact me by phone or text message including by automated means and prerecorded messages about real estate services, and that I can access real estate services without providing my phone number. I acknowledge that I have read and agree to the Terms of Use and Privacy Notice.
Contact an Agent
Yes, I would like more information from Coldwell Banker. Please use and/or share my information with a Coldwell Banker agent to contact me about my real estate needs.
By clicking Contact I agree a Coldwell Banker Agent may contact me by phone or text message including by automated means and prerecorded messages about real estate services, and that I can access real estate services without providing my phone number. I acknowledge that I have read and agree to the Terms of Use and Privacy Notice.