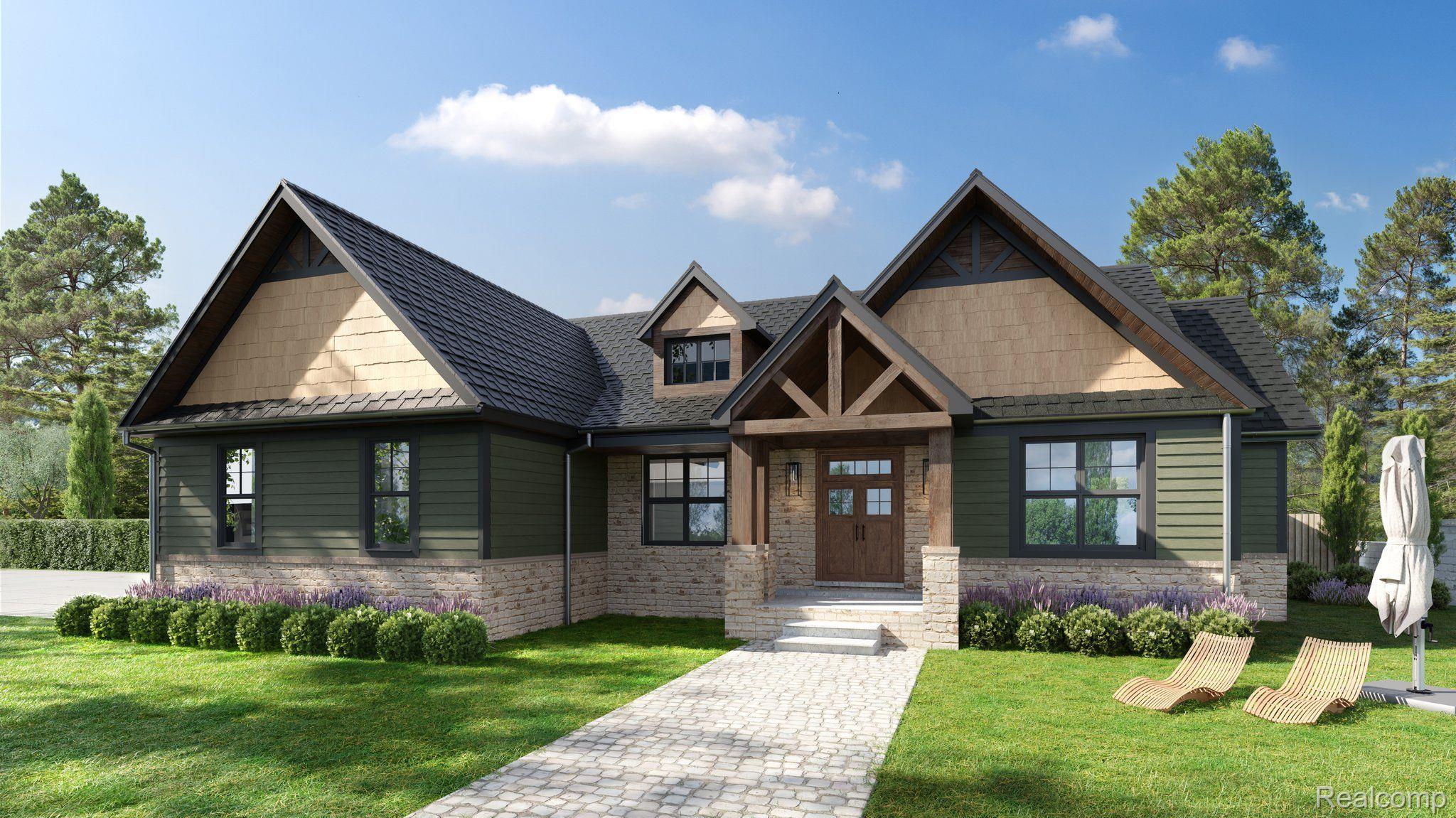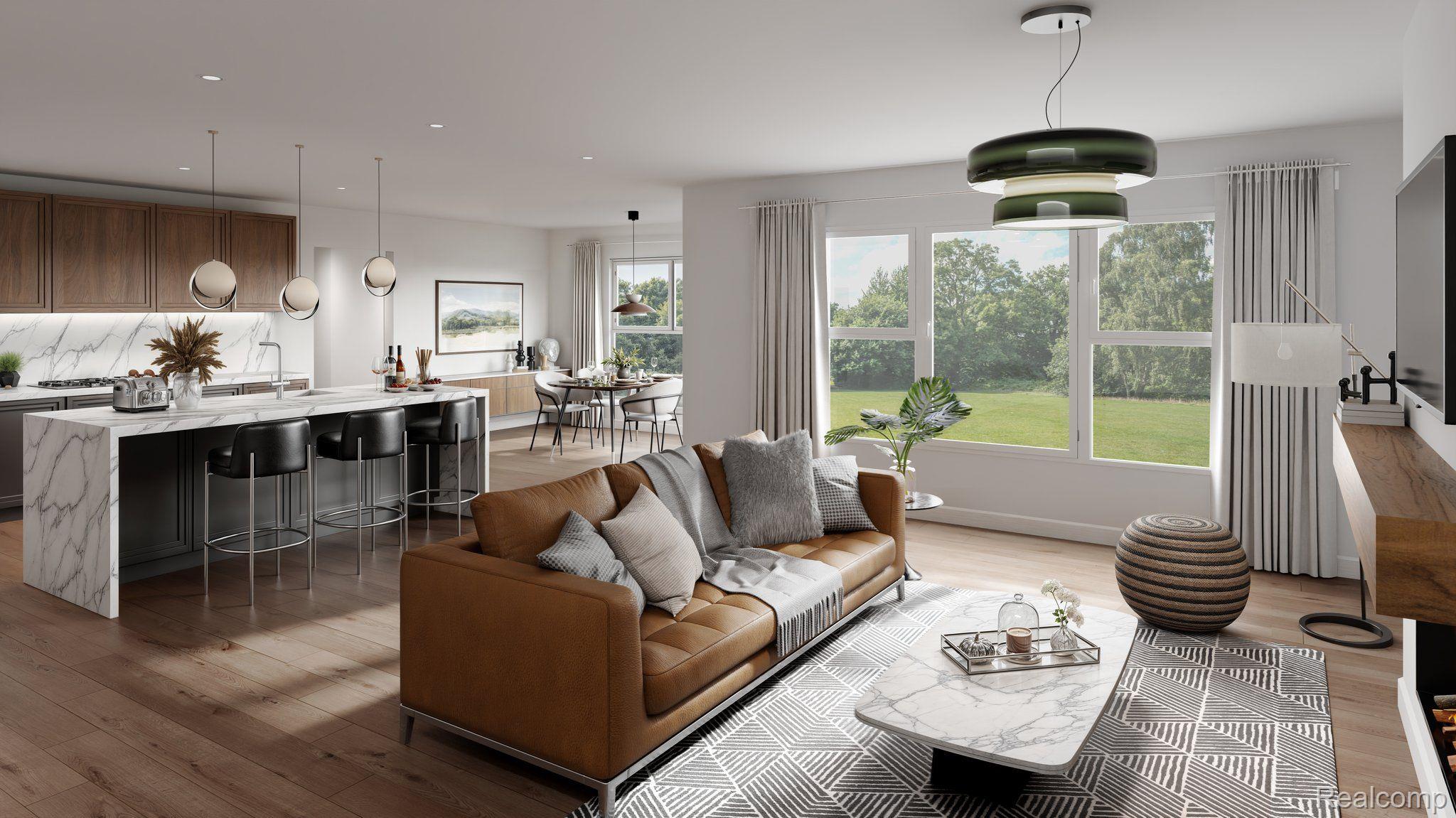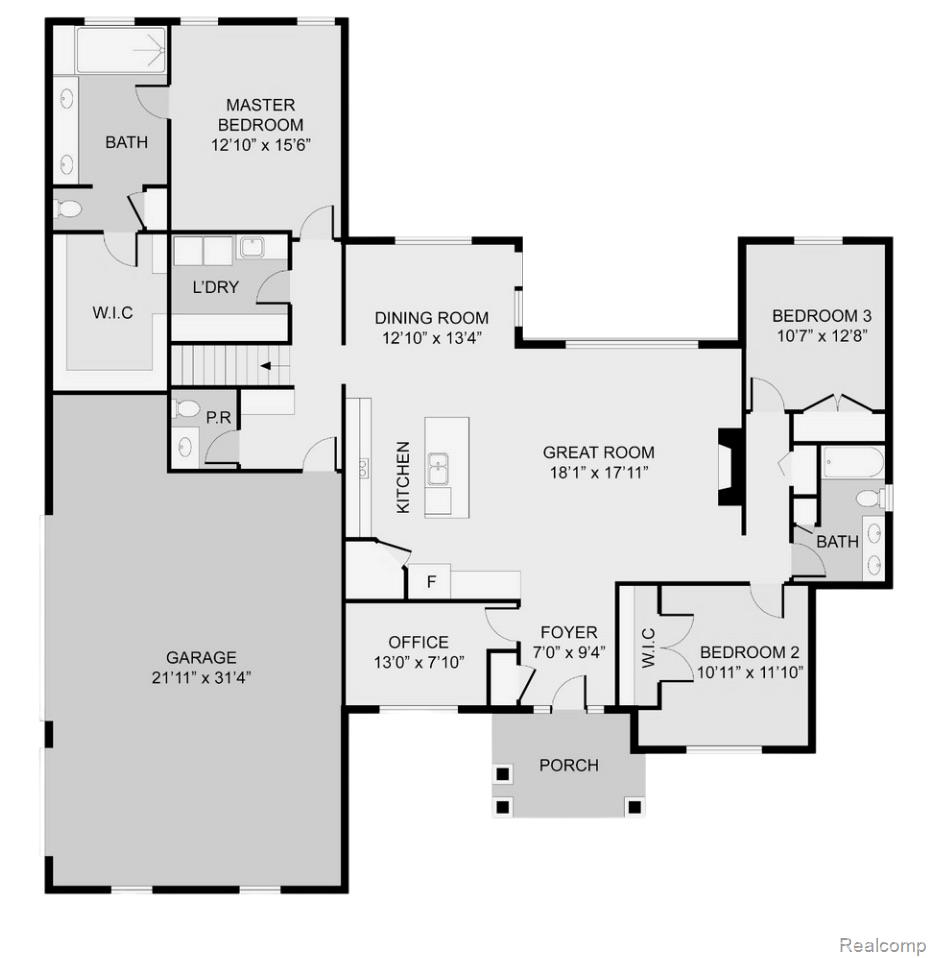


8977 Acacia Trail, Pinckney, MI 48169
$630,000
3
Beds
3
Baths
2,114
Sq Ft
Single Family
Active
Listed by
Christina Joss
Kw Professionals
734-459-4700
Last updated:
August 9, 2025, 09:56 AM
MLS#
20251024476
Source:
MI REALCOMP
About This Home
Home Facts
Single Family
3 Baths
3 Bedrooms
Built in 2025
Price Summary
630,000
$298 per Sq. Ft.
MLS #:
20251024476
Last Updated:
August 9, 2025, 09:56 AM
Added:
4 day(s) ago
Rooms & Interior
Bedrooms
Total Bedrooms:
3
Bathrooms
Total Bathrooms:
3
Full Bathrooms:
2
Interior
Living Area:
2,114 Sq. Ft.
Structure
Structure
Architectural Style:
Craftsman, Ranch
Year Built:
2025
Lot
Lot Size (Sq. Ft):
41,817
Finances & Disclosures
Price:
$630,000
Price per Sq. Ft:
$298 per Sq. Ft.
Contact an Agent
Yes, I would like more information from Coldwell Banker. Please use and/or share my information with a Coldwell Banker agent to contact me about my real estate needs.
By clicking Contact I agree a Coldwell Banker Agent may contact me by phone or text message including by automated means and prerecorded messages about real estate services, and that I can access real estate services without providing my phone number. I acknowledge that I have read and agree to the Terms of Use and Privacy Notice.
Contact an Agent
Yes, I would like more information from Coldwell Banker. Please use and/or share my information with a Coldwell Banker agent to contact me about my real estate needs.
By clicking Contact I agree a Coldwell Banker Agent may contact me by phone or text message including by automated means and prerecorded messages about real estate services, and that I can access real estate services without providing my phone number. I acknowledge that I have read and agree to the Terms of Use and Privacy Notice.