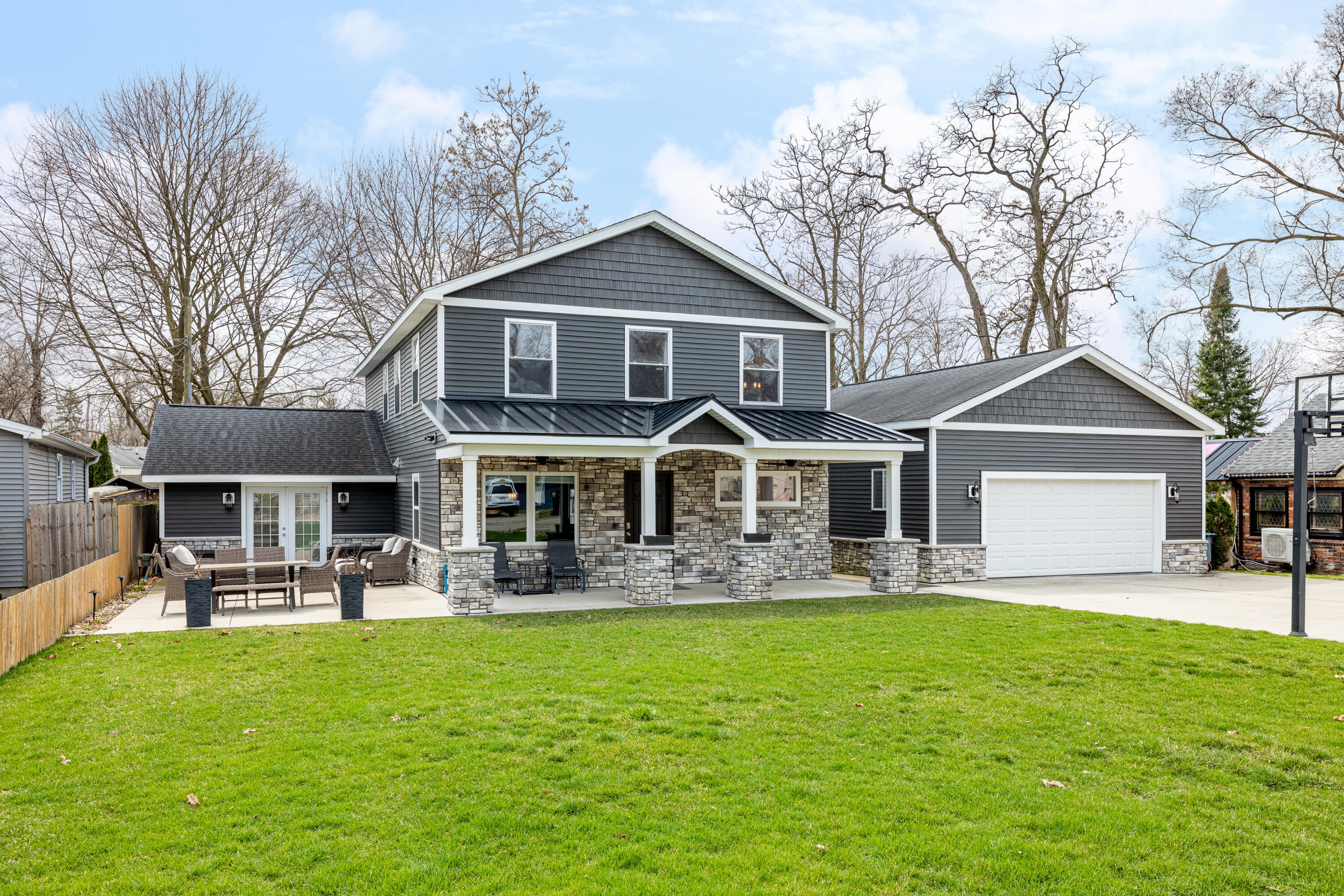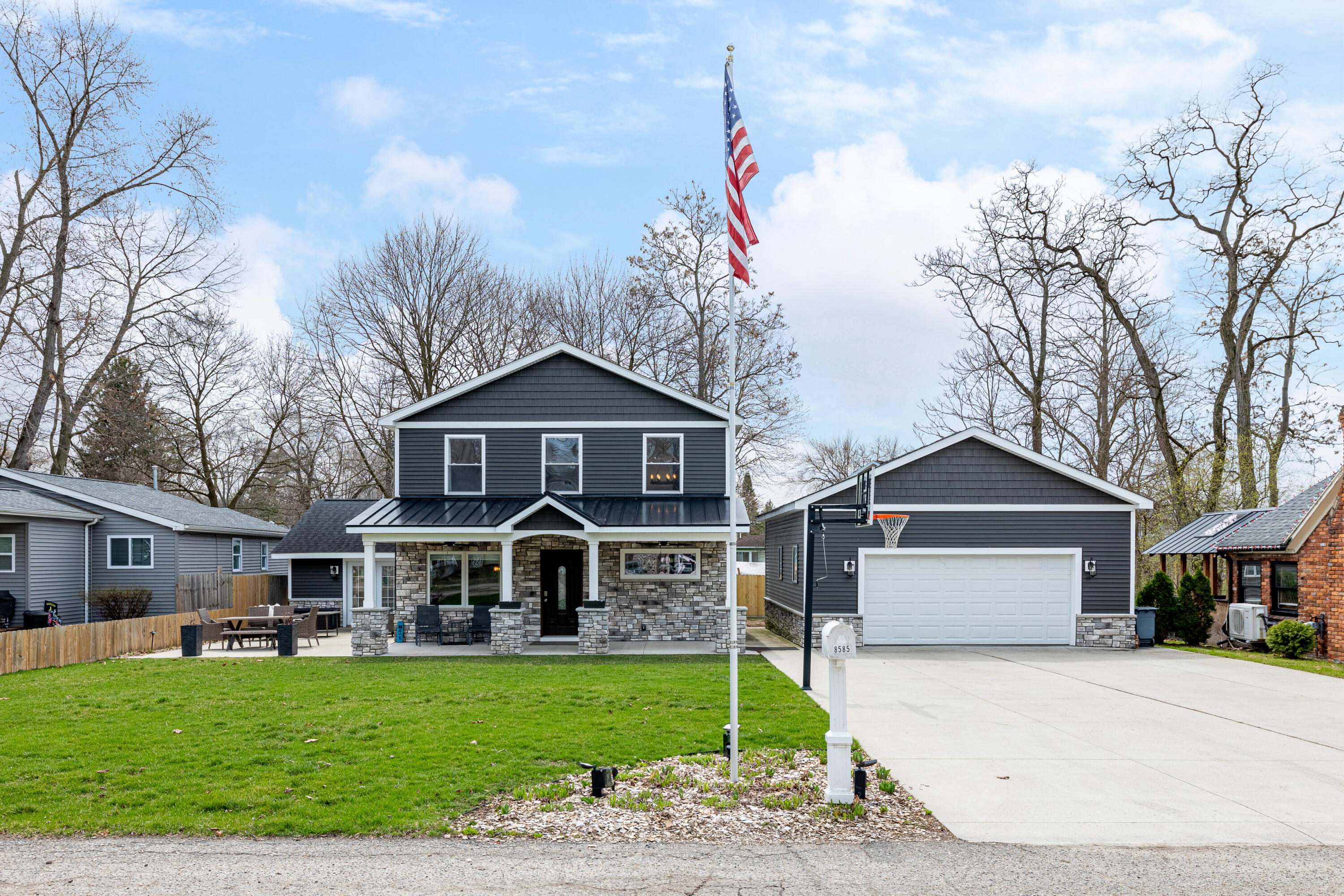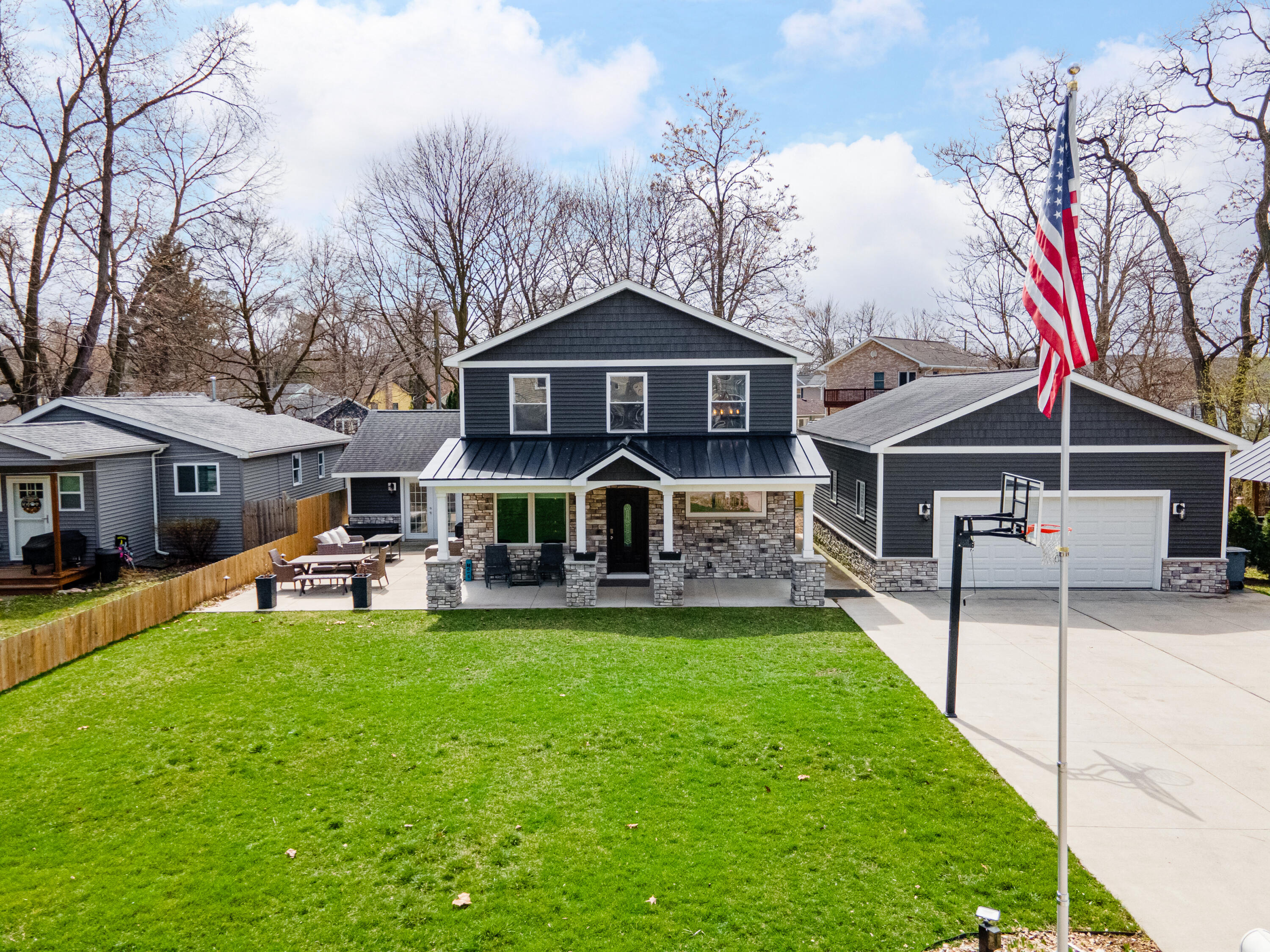


8585 Portage Lake Boulevard, Pinckney, MI 48169
$650,000
4
Beds
3
Baths
2,568
Sq Ft
Single Family
Active
Listed by
Hope Herron
Determined Realty LLC.
734-417-7710
Last updated:
May 5, 2025, 09:55 AM
MLS#
81025014043
Source:
MI REALCOMP
About This Home
Home Facts
Single Family
3 Baths
4 Bedrooms
Built in 1992
Price Summary
650,000
$253 per Sq. Ft.
MLS #:
81025014043
Last Updated:
May 5, 2025, 09:55 AM
Added:
a month ago
Rooms & Interior
Bedrooms
Total Bedrooms:
4
Bathrooms
Total Bathrooms:
3
Full Bathrooms:
3
Interior
Living Area:
2,568 Sq. Ft.
Structure
Structure
Architectural Style:
Colonial
Year Built:
1992
Lot
Lot Size (Sq. Ft):
10,454
Finances & Disclosures
Price:
$650,000
Price per Sq. Ft:
$253 per Sq. Ft.
Contact an Agent
Yes, I would like more information from Coldwell Banker. Please use and/or share my information with a Coldwell Banker agent to contact me about my real estate needs.
By clicking Contact I agree a Coldwell Banker Agent may contact me by phone or text message including by automated means and prerecorded messages about real estate services, and that I can access real estate services without providing my phone number. I acknowledge that I have read and agree to the Terms of Use and Privacy Notice.
Contact an Agent
Yes, I would like more information from Coldwell Banker. Please use and/or share my information with a Coldwell Banker agent to contact me about my real estate needs.
By clicking Contact I agree a Coldwell Banker Agent may contact me by phone or text message including by automated means and prerecorded messages about real estate services, and that I can access real estate services without providing my phone number. I acknowledge that I have read and agree to the Terms of Use and Privacy Notice.