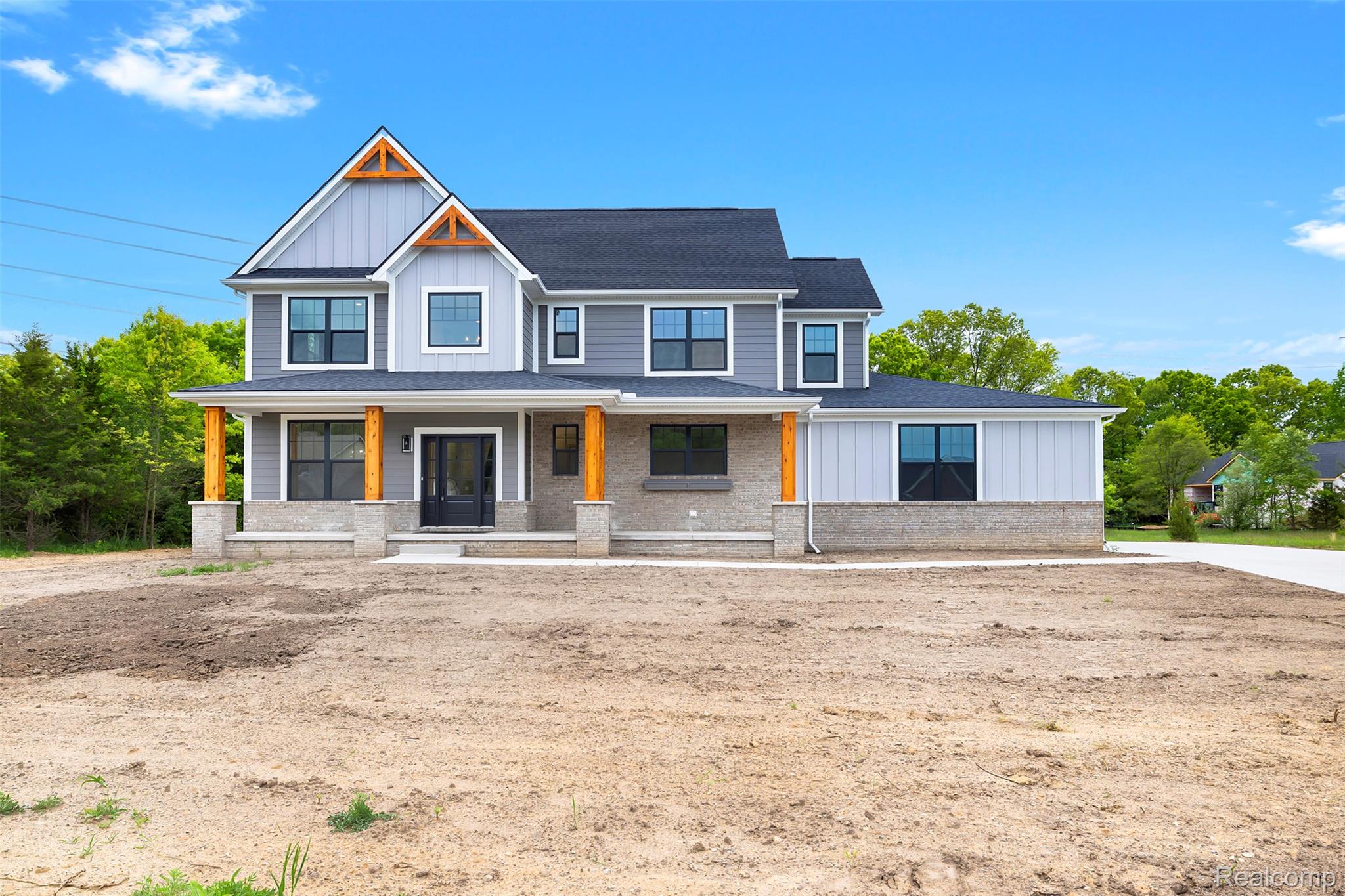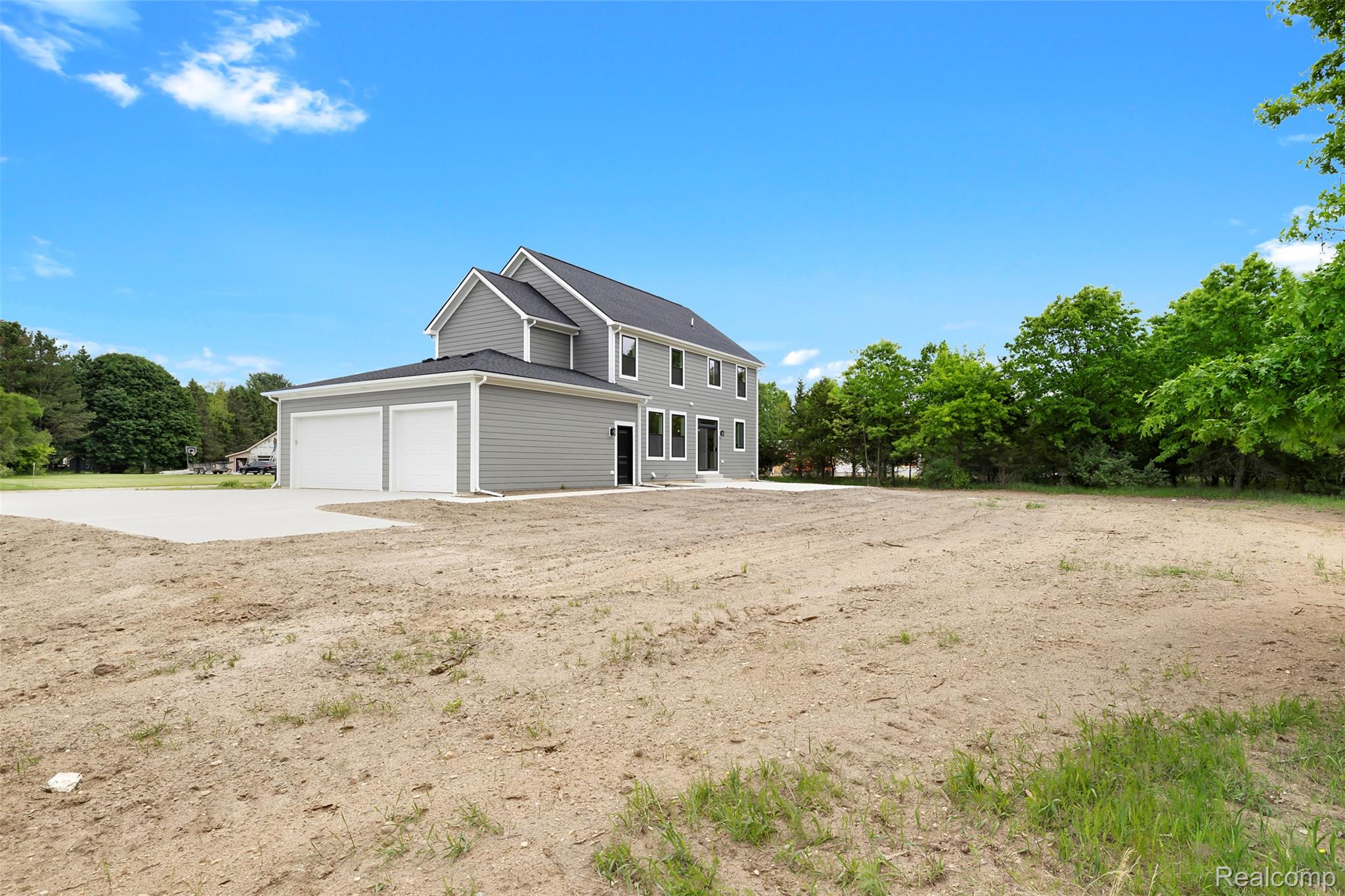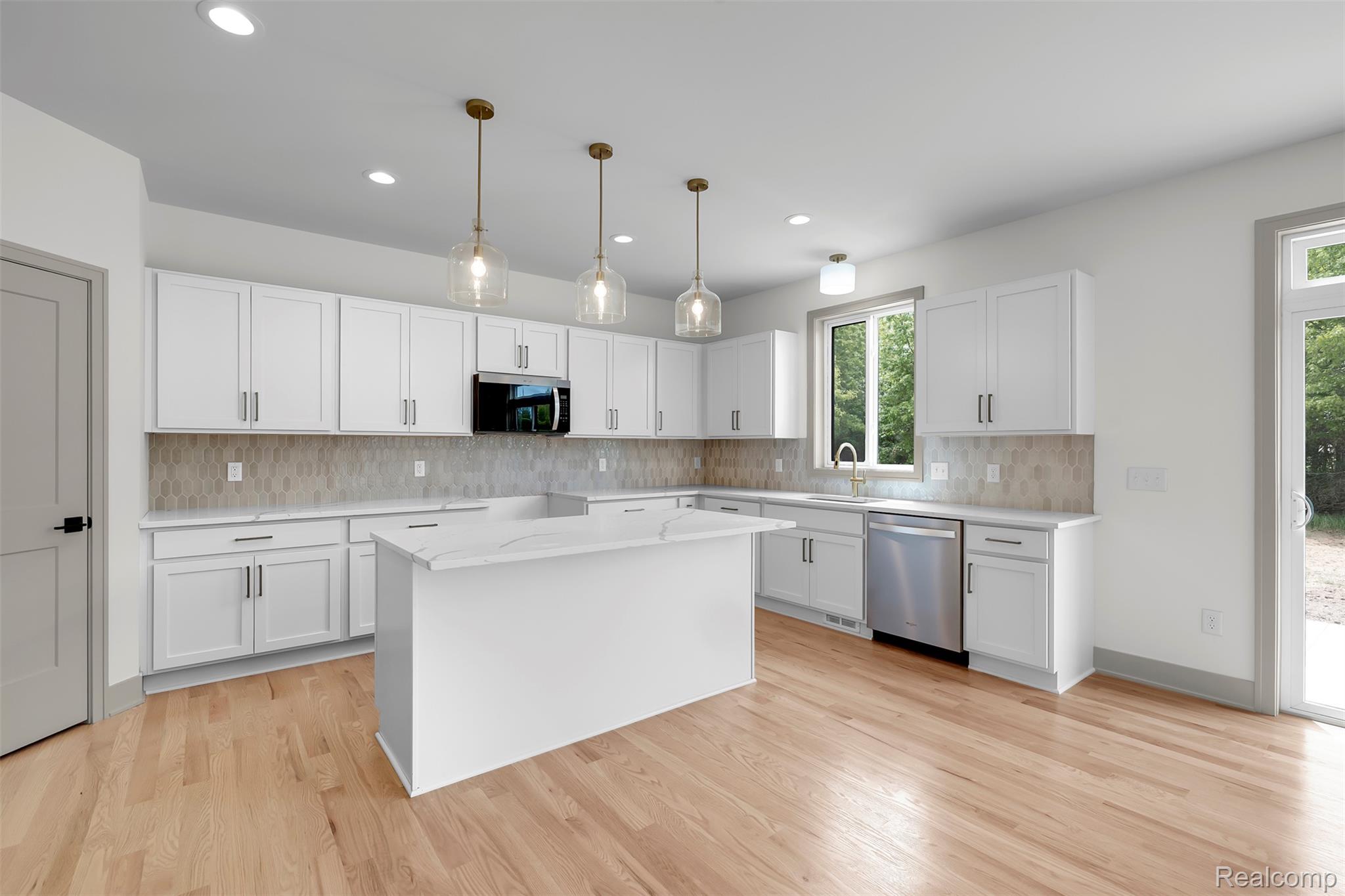


3097 Gecko Trail, Pinckney, MI 48169
$599,000
4
Beds
3
Baths
2,500
Sq Ft
Single Family
Active
Listed by
Christina Joss
Kw Professionals
734-459-4700
Last updated:
August 9, 2025, 07:55 PM
MLS#
20251024263
Source:
MI REALCOMP
About This Home
Home Facts
Single Family
3 Baths
4 Bedrooms
Built in 2025
Price Summary
599,000
$239 per Sq. Ft.
MLS #:
20251024263
Last Updated:
August 9, 2025, 07:55 PM
Added:
5 day(s) ago
Rooms & Interior
Bedrooms
Total Bedrooms:
4
Bathrooms
Total Bathrooms:
3
Full Bathrooms:
2
Interior
Living Area:
2,500 Sq. Ft.
Structure
Structure
Architectural Style:
Colonial, Craftsman
Year Built:
2025
Lot
Lot Size (Sq. Ft):
44,866
Finances & Disclosures
Price:
$599,000
Price per Sq. Ft:
$239 per Sq. Ft.
See this home in person
Attend an upcoming open house
Sun, Aug 10
01:00 PM - 03:00 PMContact an Agent
Yes, I would like more information from Coldwell Banker. Please use and/or share my information with a Coldwell Banker agent to contact me about my real estate needs.
By clicking Contact I agree a Coldwell Banker Agent may contact me by phone or text message including by automated means and prerecorded messages about real estate services, and that I can access real estate services without providing my phone number. I acknowledge that I have read and agree to the Terms of Use and Privacy Notice.
Contact an Agent
Yes, I would like more information from Coldwell Banker. Please use and/or share my information with a Coldwell Banker agent to contact me about my real estate needs.
By clicking Contact I agree a Coldwell Banker Agent may contact me by phone or text message including by automated means and prerecorded messages about real estate services, and that I can access real estate services without providing my phone number. I acknowledge that I have read and agree to the Terms of Use and Privacy Notice.