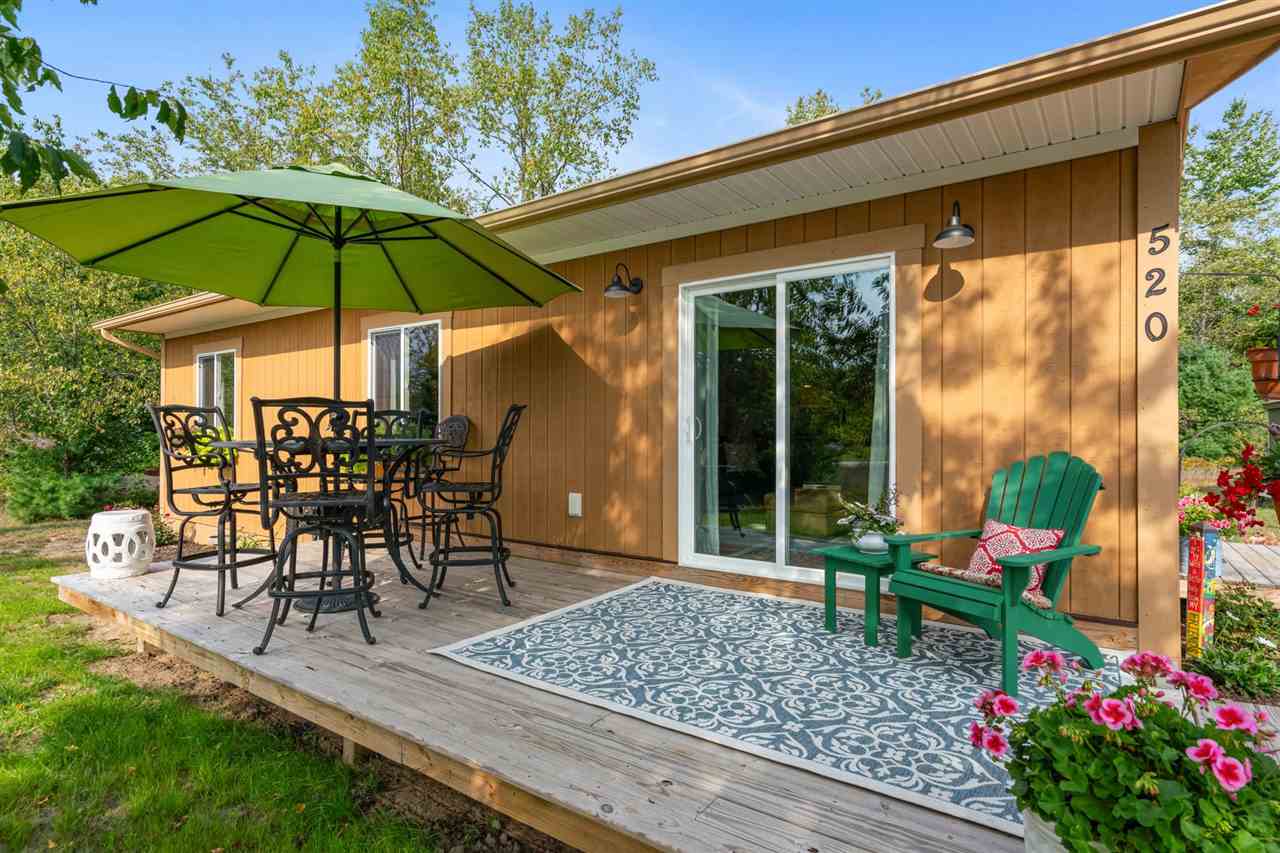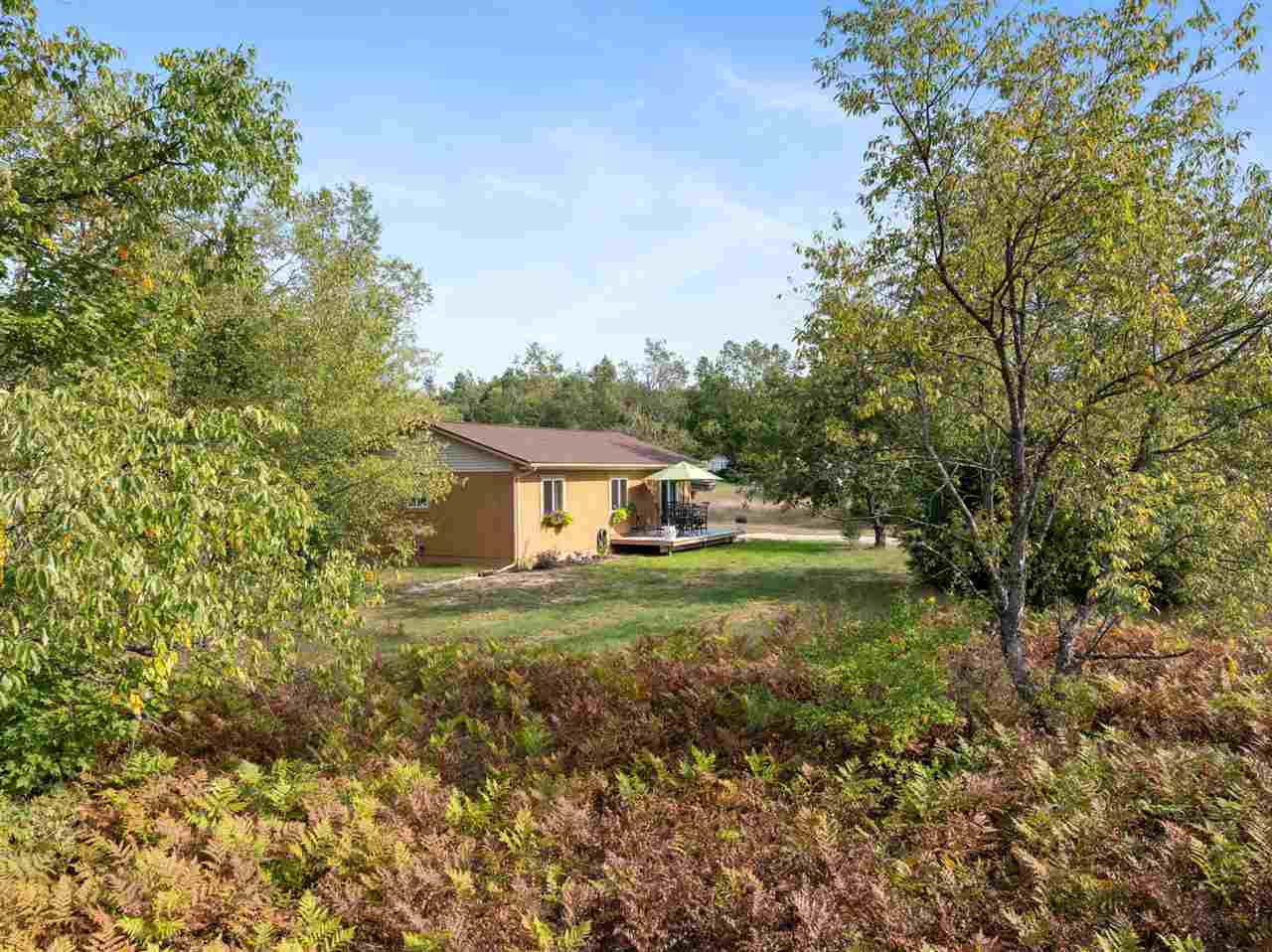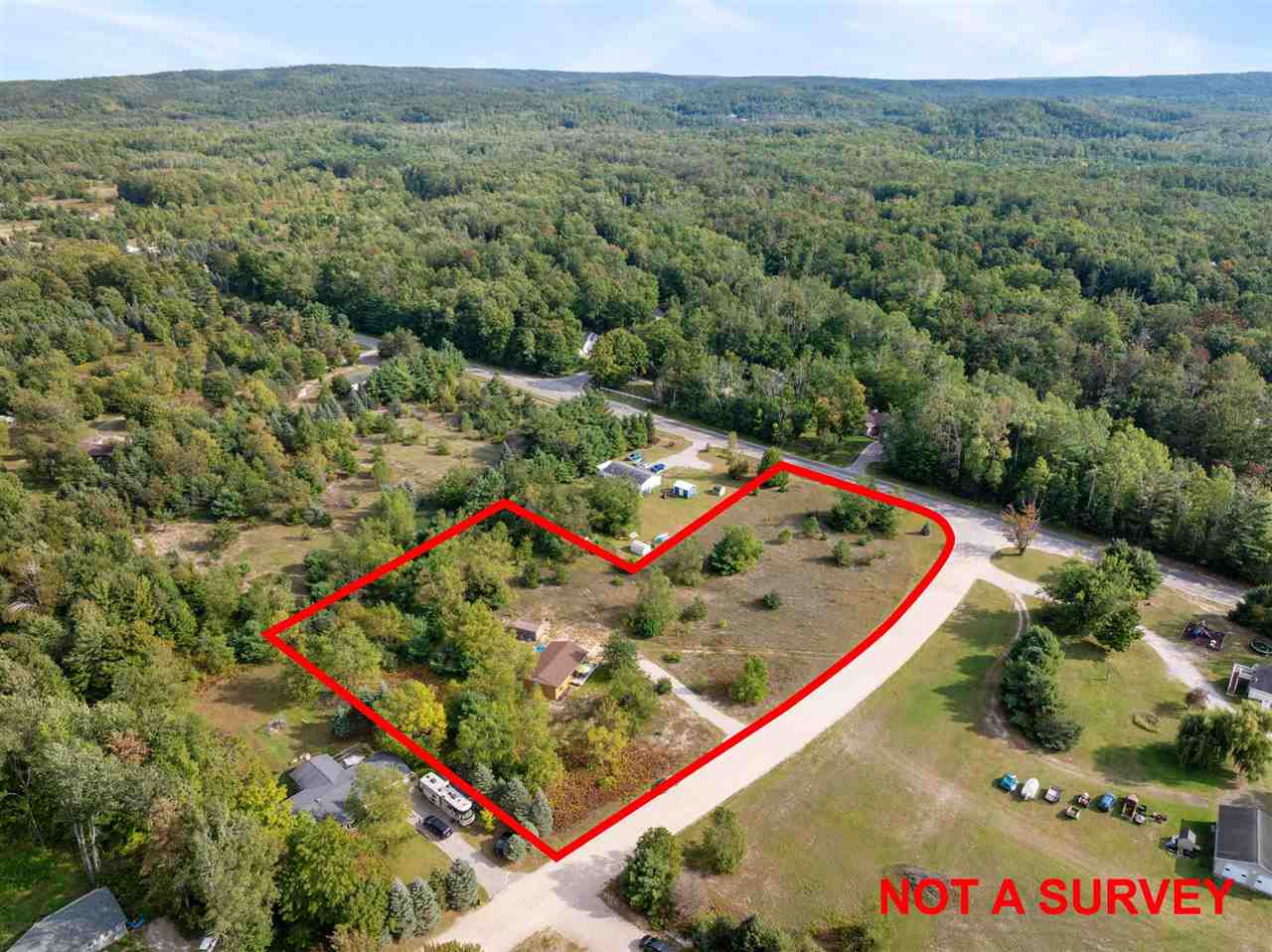520 Franklin Estate Drive, Petoskey, MI 49770
$289,000
3
Beds
2
Baths
960
Sq Ft
Single Family
Active
About This Home
Home Facts
Single Family
2 Baths
3 Bedrooms
Built in 2023
Price Summary
289,000
$301 per Sq. Ft.
MLS #:
477725
Last Updated:
October 30, 2025, 03:34 PM
Rooms & Interior
Bedrooms
Total Bedrooms:
3
Bathrooms
Total Bathrooms:
2
Full Bathrooms:
2
Interior
Living Area:
960 Sq. Ft.
Structure
Structure
Building Area:
960 Sq. Ft.
Year Built:
2023
Lot
Lot Size (Sq. Ft):
103,237
Finances & Disclosures
Price:
$289,000
Price per Sq. Ft:
$301 per Sq. Ft.
Contact an Agent
Yes, I would like more information from Coldwell Banker. Please use and/or share my information with a Coldwell Banker agent to contact me about my real estate needs.
By clicking Contact I agree a Coldwell Banker Agent may contact me by phone or text message including by automated means and prerecorded messages about real estate services, and that I can access real estate services without providing my phone number. I acknowledge that I have read and agree to the Terms of Use and Privacy Notice.
Contact an Agent
Yes, I would like more information from Coldwell Banker. Please use and/or share my information with a Coldwell Banker agent to contact me about my real estate needs.
By clicking Contact I agree a Coldwell Banker Agent may contact me by phone or text message including by automated means and prerecorded messages about real estate services, and that I can access real estate services without providing my phone number. I acknowledge that I have read and agree to the Terms of Use and Privacy Notice.


