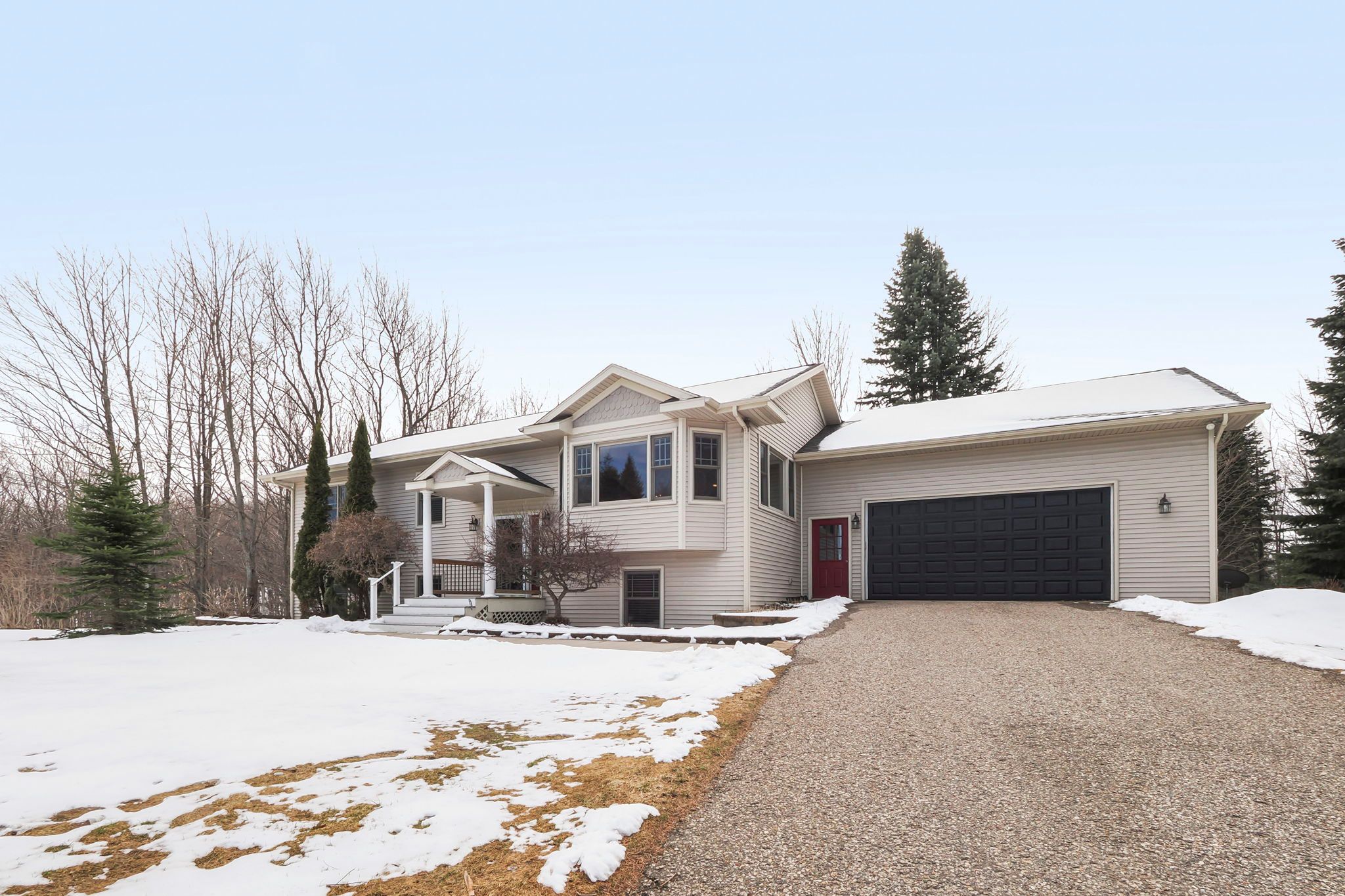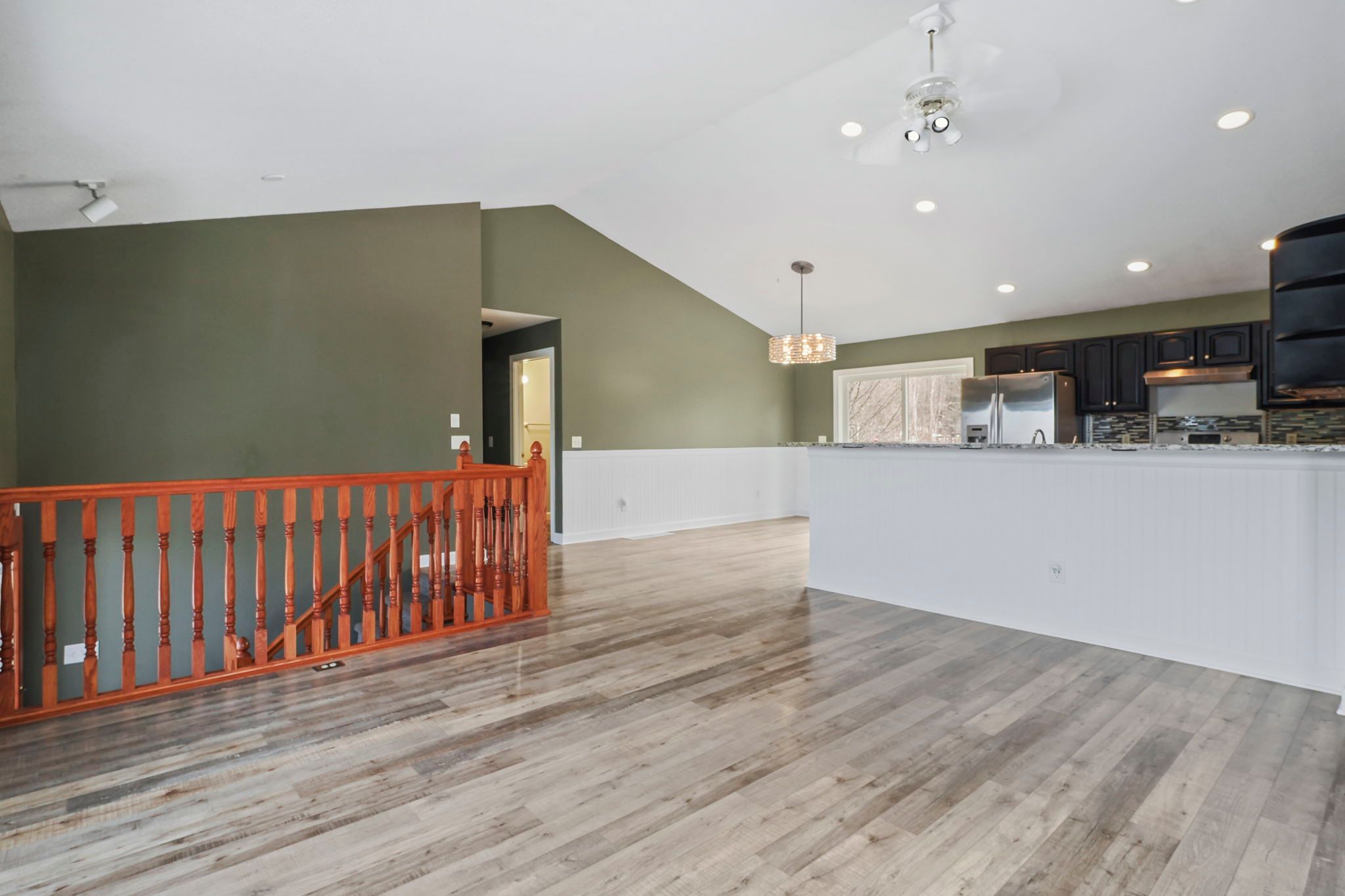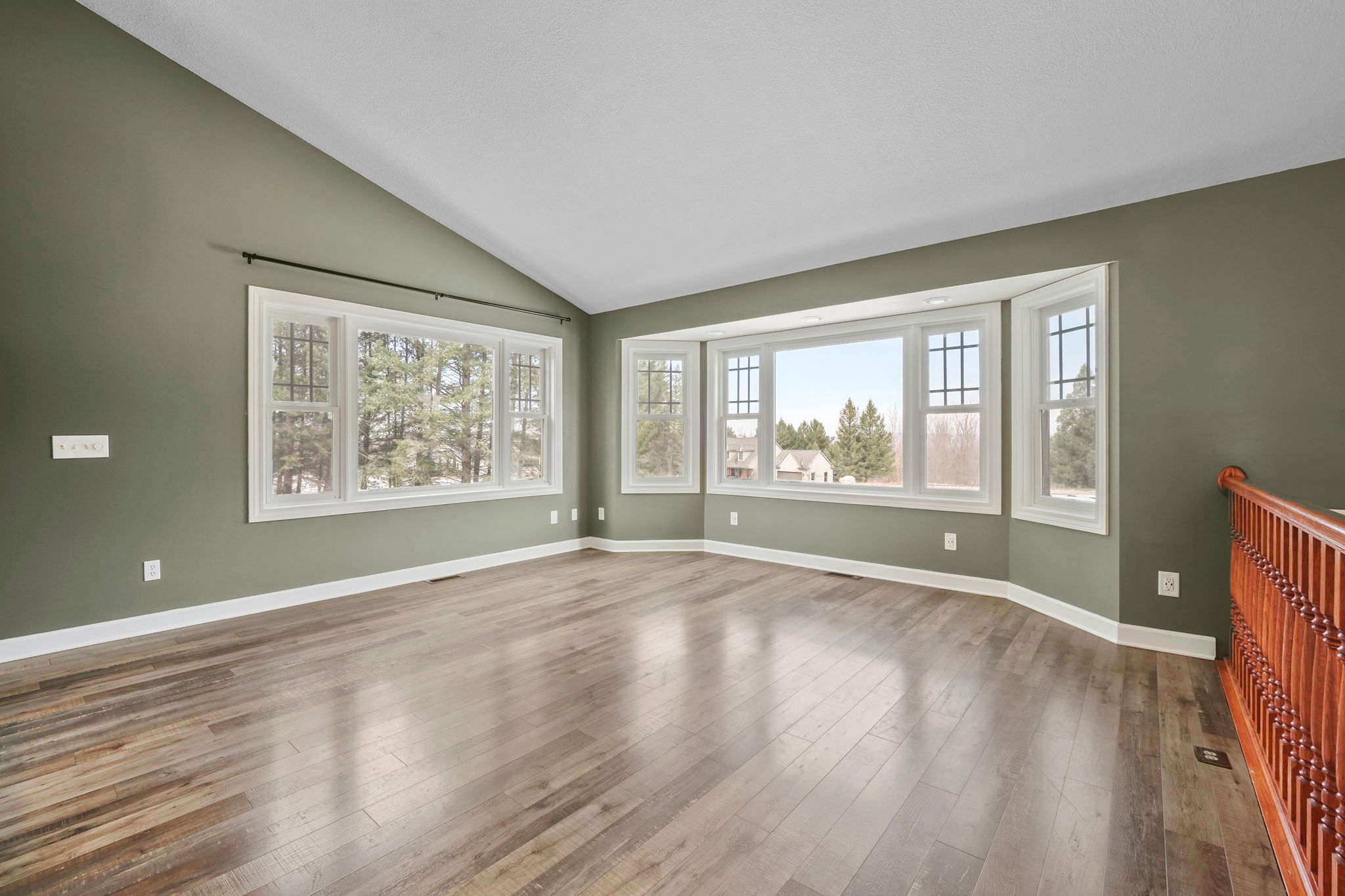


285 SKYLINE DR, Petoskey, MI 49770
$680,000
5
Beds
3
Baths
2,754
Sq Ft
Single Family
Active
Listed by
Dean Bach
@Properties Christie'S Int'L R.E. Birmingham
248-850-8632
Last updated:
May 1, 2025, 10:11 AM
MLS#
20250019719
Source:
MI REALCOMP
About This Home
Home Facts
Single Family
3 Baths
5 Bedrooms
Built in 1998
Price Summary
680,000
$246 per Sq. Ft.
MLS #:
20250019719
Last Updated:
May 1, 2025, 10:11 AM
Added:
a month ago
Rooms & Interior
Bedrooms
Total Bedrooms:
5
Bathrooms
Total Bathrooms:
3
Full Bathrooms:
3
Interior
Living Area:
2,754 Sq. Ft.
Structure
Structure
Architectural Style:
Split Level
Year Built:
1998
Lot
Lot Size (Sq. Ft):
57,499
Finances & Disclosures
Price:
$680,000
Price per Sq. Ft:
$246 per Sq. Ft.
Contact an Agent
Yes, I would like more information from Coldwell Banker. Please use and/or share my information with a Coldwell Banker agent to contact me about my real estate needs.
By clicking Contact I agree a Coldwell Banker Agent may contact me by phone or text message including by automated means and prerecorded messages about real estate services, and that I can access real estate services without providing my phone number. I acknowledge that I have read and agree to the Terms of Use and Privacy Notice.
Contact an Agent
Yes, I would like more information from Coldwell Banker. Please use and/or share my information with a Coldwell Banker agent to contact me about my real estate needs.
By clicking Contact I agree a Coldwell Banker Agent may contact me by phone or text message including by automated means and prerecorded messages about real estate services, and that I can access real estate services without providing my phone number. I acknowledge that I have read and agree to the Terms of Use and Privacy Notice.