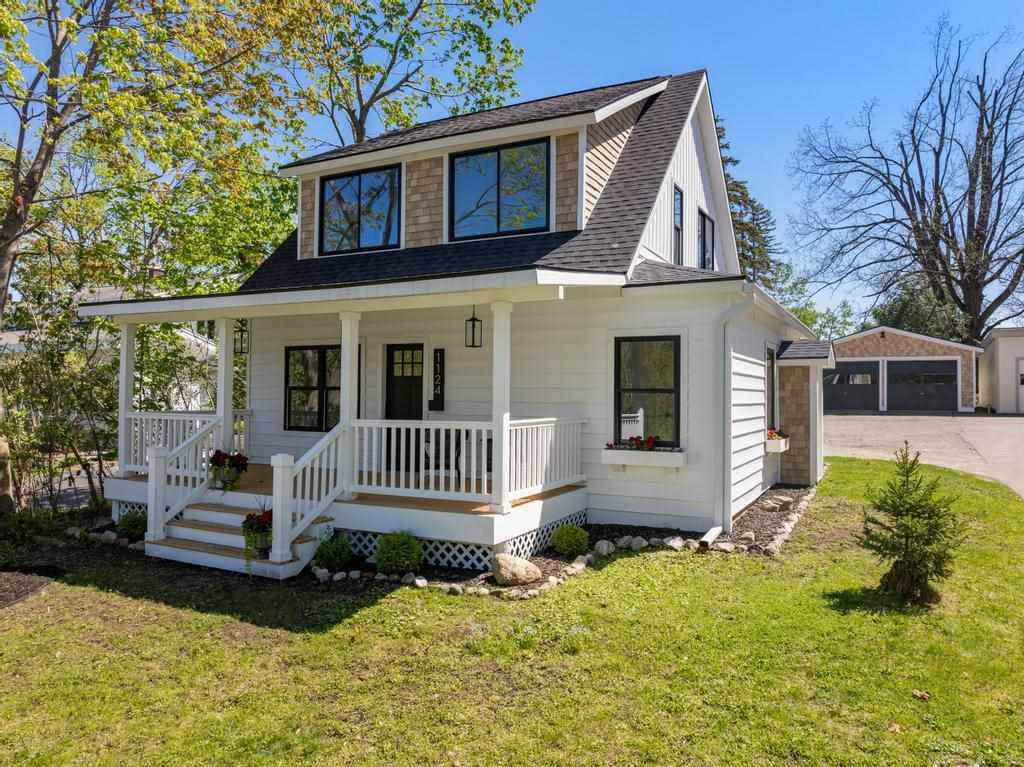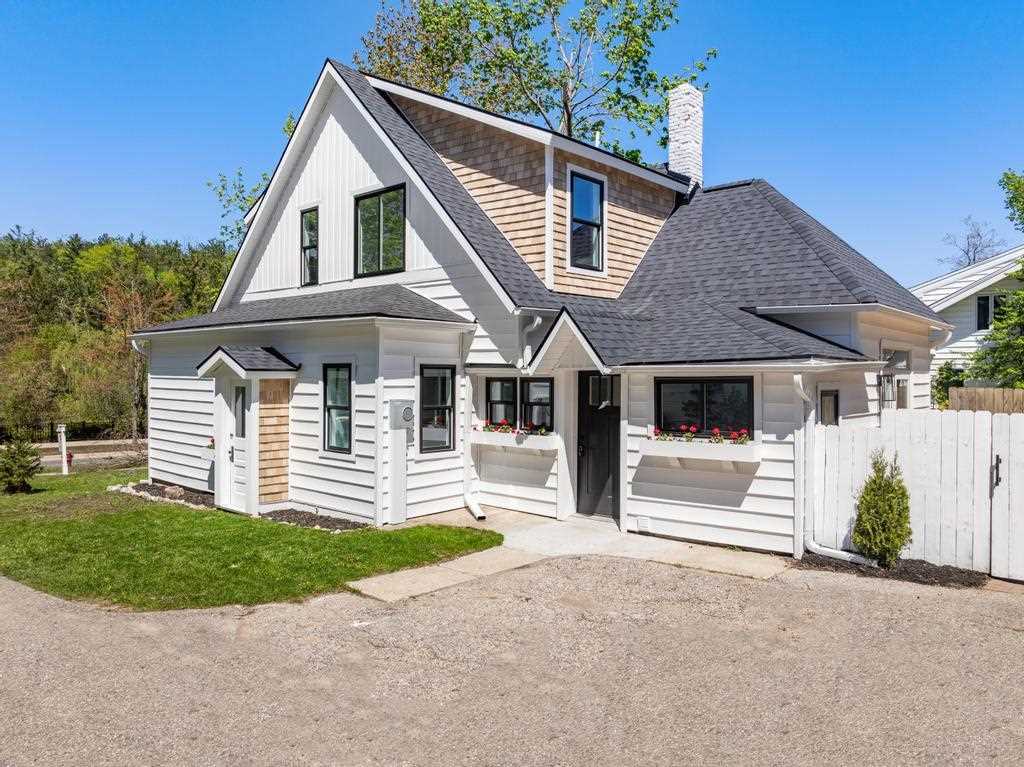


1124 E Mitchell Street, Petoskey, MI 49770
Active
About This Home
Home Facts
Single Family
2 Baths
4 Bedrooms
Built in 1920
Price Summary
699,000
$466 per Sq. Ft.
MLS #:
476524
Last Updated:
June 6, 2025, 03:04 PM
Rooms & Interior
Bedrooms
Total Bedrooms:
4
Bathrooms
Total Bathrooms:
2
Full Bathrooms:
2
Interior
Living Area:
1,500 Sq. Ft.
Structure
Structure
Building Area:
1,500 Sq. Ft.
Year Built:
1920
Lot
Lot Size (Sq. Ft):
23,522
Finances & Disclosures
Price:
$699,000
Price per Sq. Ft:
$466 per Sq. Ft.
Contact an Agent
Yes, I would like more information from Coldwell Banker. Please use and/or share my information with a Coldwell Banker agent to contact me about my real estate needs.
By clicking Contact I agree a Coldwell Banker Agent may contact me by phone or text message including by automated means and prerecorded messages about real estate services, and that I can access real estate services without providing my phone number. I acknowledge that I have read and agree to the Terms of Use and Privacy Notice.
Contact an Agent
Yes, I would like more information from Coldwell Banker. Please use and/or share my information with a Coldwell Banker agent to contact me about my real estate needs.
By clicking Contact I agree a Coldwell Banker Agent may contact me by phone or text message including by automated means and prerecorded messages about real estate services, and that I can access real estate services without providing my phone number. I acknowledge that I have read and agree to the Terms of Use and Privacy Notice.