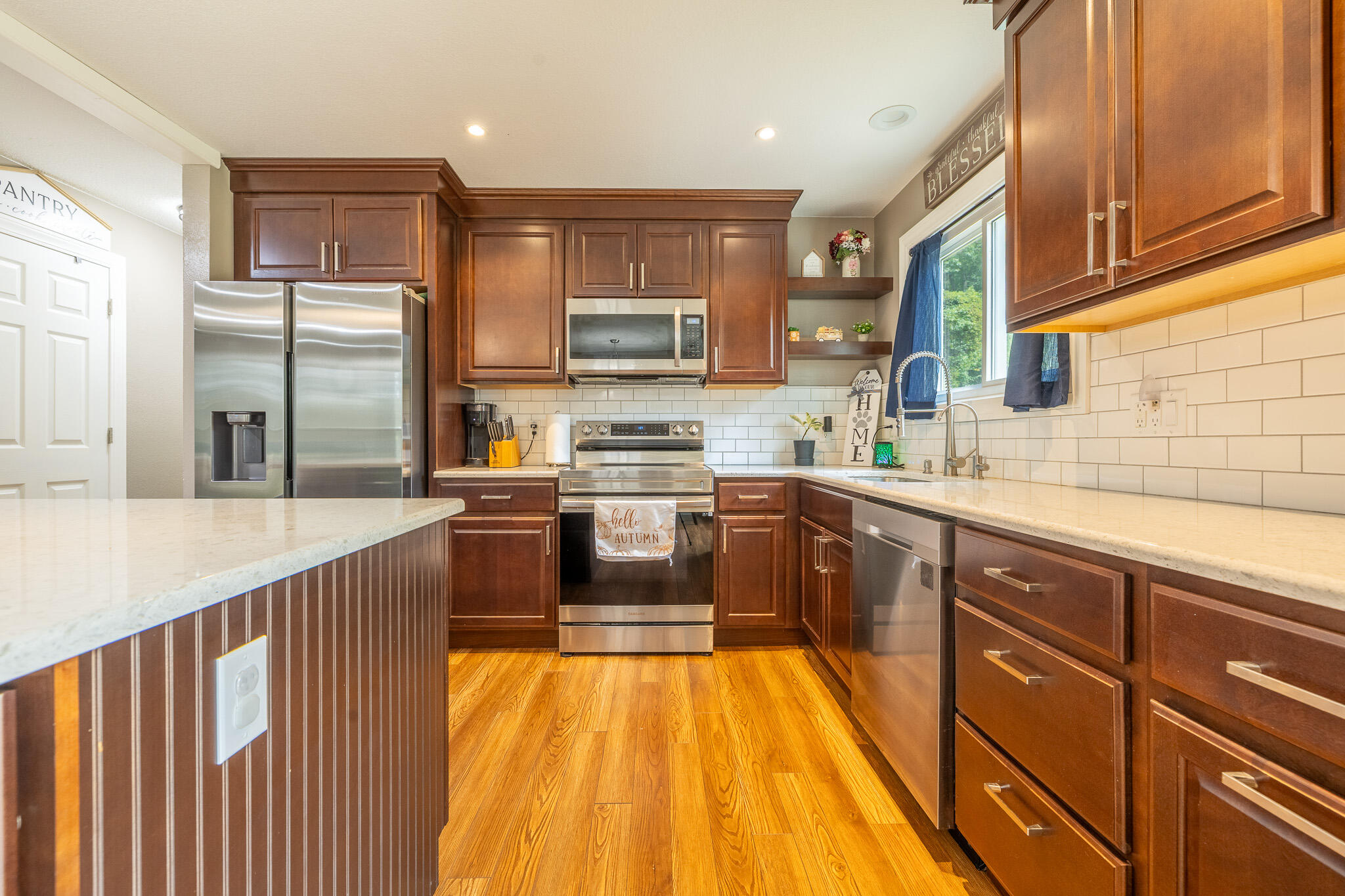


5297 Sylvania-petersburg Road, Petersburg, MI 49270
Pending
Listed by
Kiara Nelson
Dominic Nelson
Keller Williams Ann Arbor Mrkt
734-995-9400
Last updated:
September 17, 2025, 07:30 AM
MLS#
25046673
Source:
MI GRAR
About This Home
Home Facts
Single Family
2 Baths
3 Bedrooms
Built in 1975
Price Summary
360,000
$207 per Sq. Ft.
MLS #:
25046673
Last Updated:
September 17, 2025, 07:30 AM
Added:
7 day(s) ago
Rooms & Interior
Bedrooms
Total Bedrooms:
3
Bathrooms
Total Bathrooms:
2
Full Bathrooms:
2
Interior
Living Area:
1,736 Sq. Ft.
Structure
Structure
Building Area:
1,736 Sq. Ft.
Year Built:
1975
Lot
Lot Size (Sq. Ft):
217,800
Finances & Disclosures
Price:
$360,000
Price per Sq. Ft:
$207 per Sq. Ft.
Contact an Agent
Yes, I would like more information from Coldwell Banker. Please use and/or share my information with a Coldwell Banker agent to contact me about my real estate needs.
By clicking Contact I agree a Coldwell Banker Agent may contact me by phone or text message including by automated means and prerecorded messages about real estate services, and that I can access real estate services without providing my phone number. I acknowledge that I have read and agree to the Terms of Use and Privacy Notice.
Contact an Agent
Yes, I would like more information from Coldwell Banker. Please use and/or share my information with a Coldwell Banker agent to contact me about my real estate needs.
By clicking Contact I agree a Coldwell Banker Agent may contact me by phone or text message including by automated means and prerecorded messages about real estate services, and that I can access real estate services without providing my phone number. I acknowledge that I have read and agree to the Terms of Use and Privacy Notice.