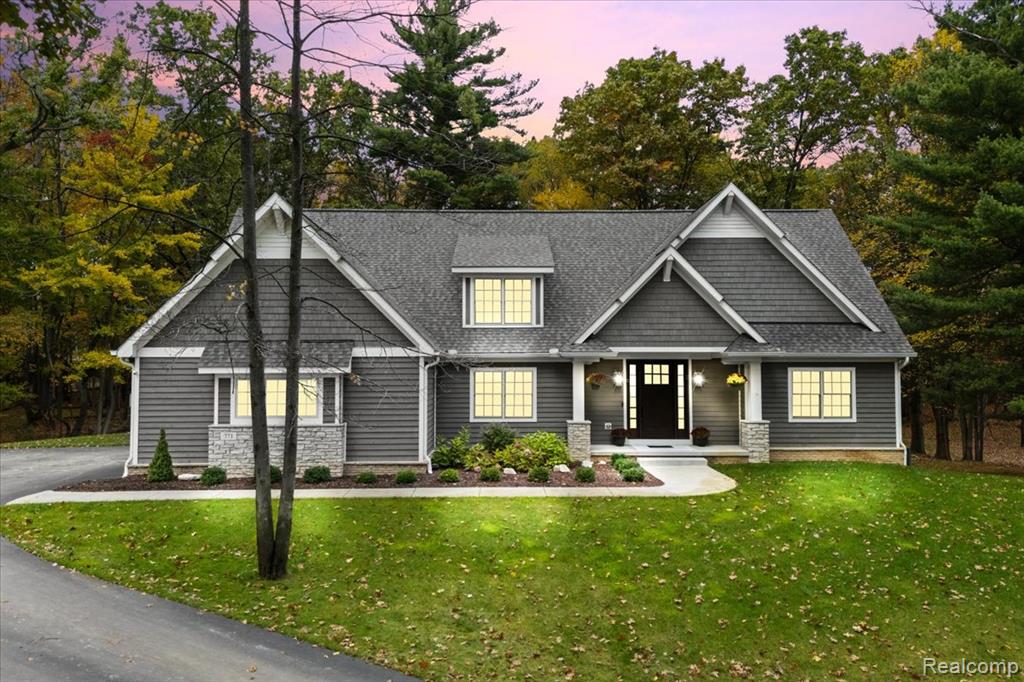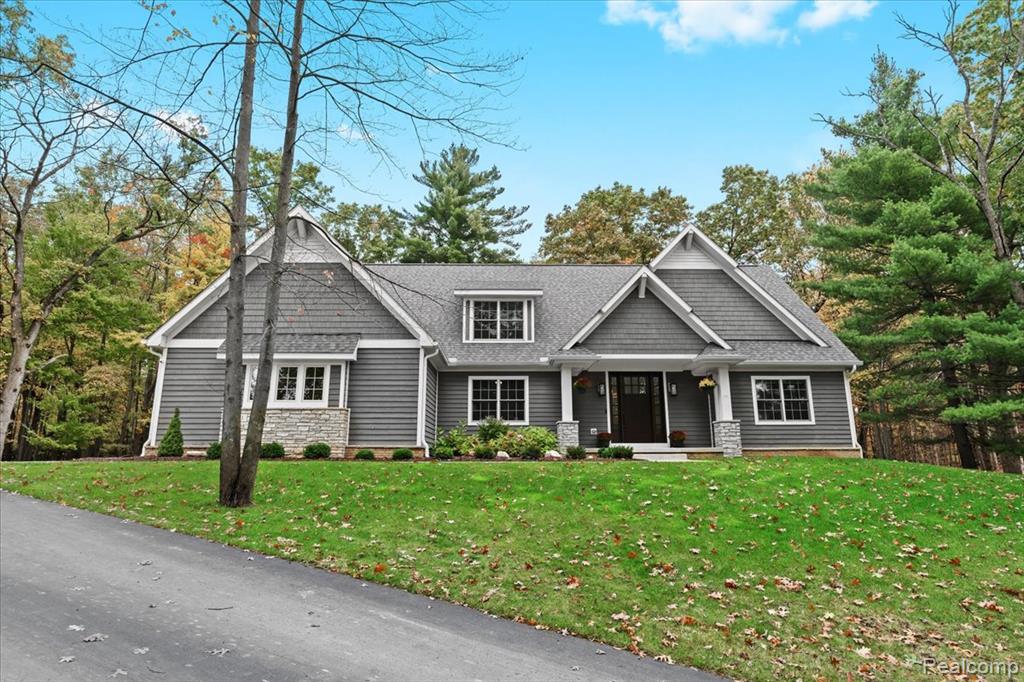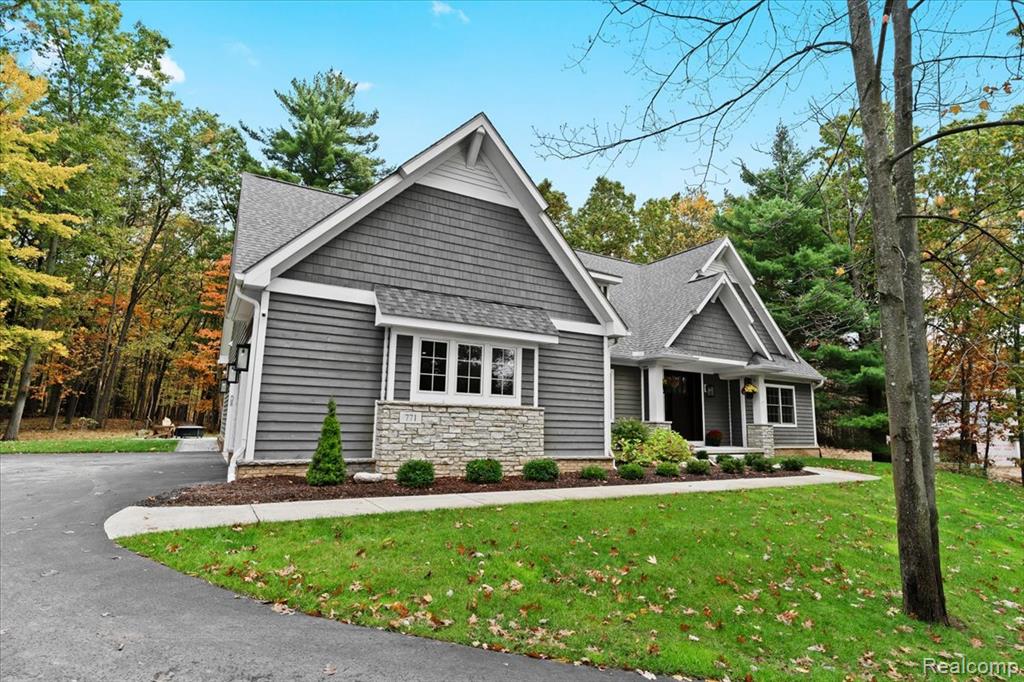


771 Harmony Hills, Oxford, MI
$729,999
3
Beds
4
Baths
3,074
Sq Ft
Single Family
Pending
Listed by
Danielle Neal
Kw Professionals
734-459-4700
Last updated:
November 5, 2025, 08:36 AM
MLS#
60947384
Source:
MI REALSOURCE
About This Home
Home Facts
Single Family
4 Baths
3 Bedrooms
Built in 2019
Price Summary
729,999
$237 per Sq. Ft.
MLS #:
60947384
Last Updated:
November 5, 2025, 08:36 AM
Added:
19 day(s) ago
Rooms & Interior
Bedrooms
Total Bedrooms:
3
Bathrooms
Total Bathrooms:
4
Full Bathrooms:
3
Interior
Living Area:
3,074 Sq. Ft.
Structure
Structure
Architectural Style:
Craftsman
Building Area:
4,774 Sq. Ft.
Year Built:
2019
Lot
Lot Size (Sq. Ft):
111,513
Finances & Disclosures
Price:
$729,999
Price per Sq. Ft:
$237 per Sq. Ft.
Contact an Agent
Yes, I would like more information from Coldwell Banker. Please use and/or share my information with a Coldwell Banker agent to contact me about my real estate needs.
By clicking Contact I agree a Coldwell Banker Agent may contact me by phone or text message including by automated means and prerecorded messages about real estate services, and that I can access real estate services without providing my phone number. I acknowledge that I have read and agree to the Terms of Use and Privacy Notice.
Contact an Agent
Yes, I would like more information from Coldwell Banker. Please use and/or share my information with a Coldwell Banker agent to contact me about my real estate needs.
By clicking Contact I agree a Coldwell Banker Agent may contact me by phone or text message including by automated means and prerecorded messages about real estate services, and that I can access real estate services without providing my phone number. I acknowledge that I have read and agree to the Terms of Use and Privacy Notice.