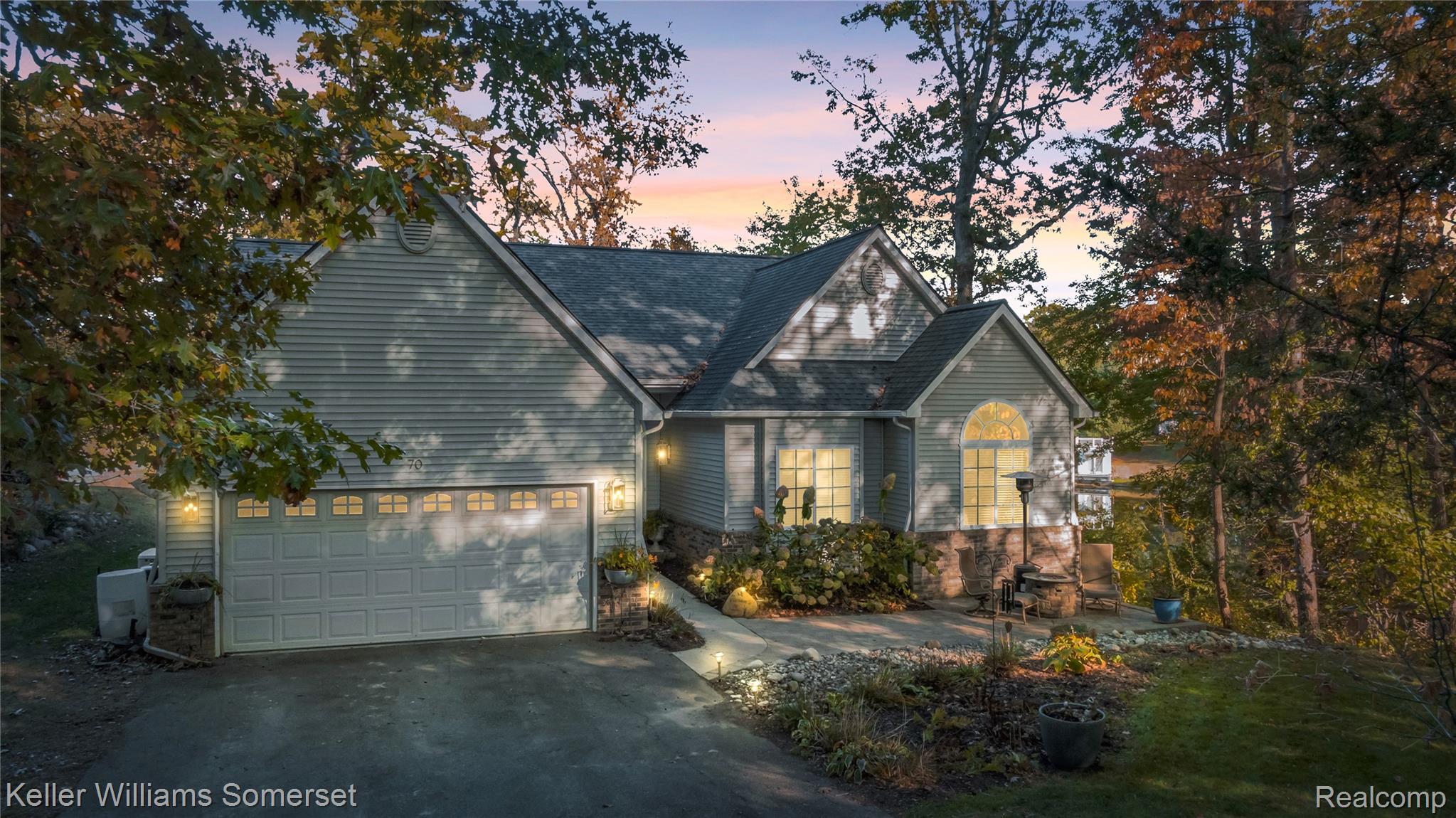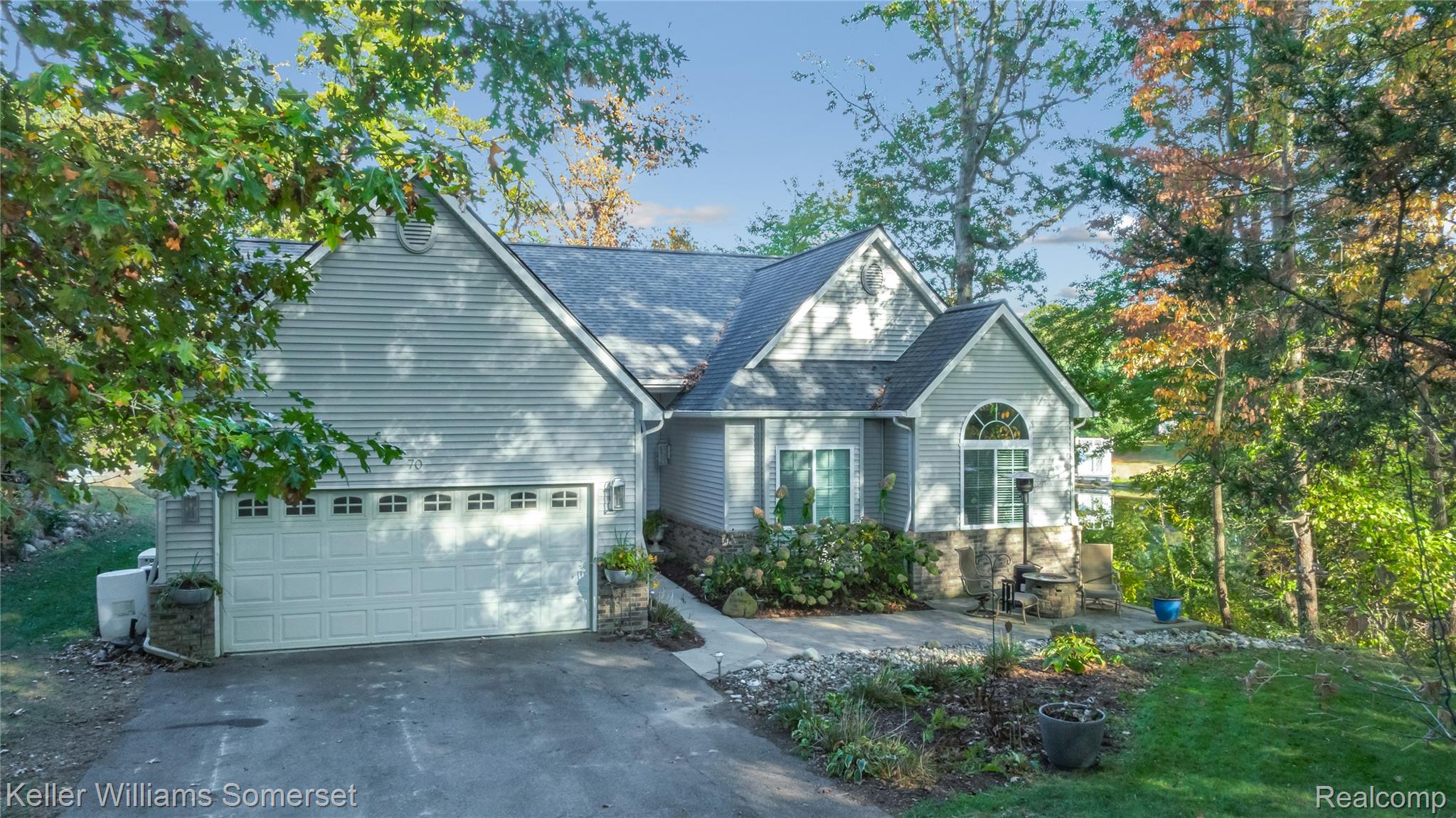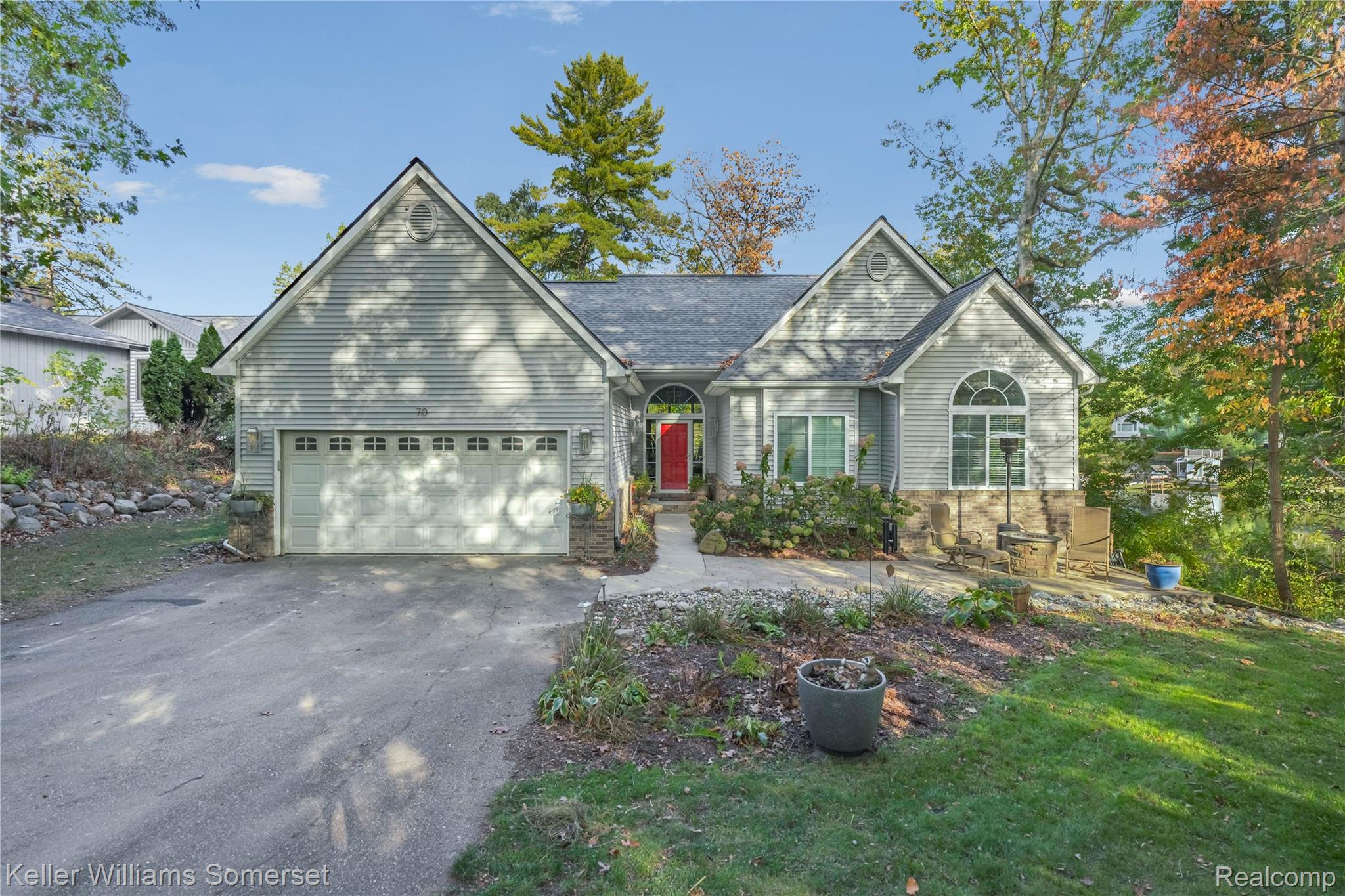


70 Lakeview Drive, Oxford, MI 48370
$880,000
4
Beds
3
Baths
3,494
Sq Ft
Single Family
Active
Listed by
James T Silver
Tina Vivian
Keller Williams Somerset
248-649-7200
Last updated:
November 8, 2025, 11:03 AM
MLS#
20251046503
Source:
MI REALCOMP
About This Home
Home Facts
Single Family
3 Baths
4 Bedrooms
Built in 2017
Price Summary
880,000
$251 per Sq. Ft.
MLS #:
20251046503
Last Updated:
November 8, 2025, 11:03 AM
Added:
23 day(s) ago
Rooms & Interior
Bedrooms
Total Bedrooms:
4
Bathrooms
Total Bathrooms:
3
Full Bathrooms:
3
Interior
Living Area:
3,494 Sq. Ft.
Structure
Structure
Architectural Style:
Ranch
Year Built:
2017
Lot
Lot Size (Sq. Ft):
46,173
Finances & Disclosures
Price:
$880,000
Price per Sq. Ft:
$251 per Sq. Ft.
Contact an Agent
Yes, I would like more information from Coldwell Banker. Please use and/or share my information with a Coldwell Banker agent to contact me about my real estate needs.
By clicking Contact I agree a Coldwell Banker Agent may contact me by phone or text message including by automated means and prerecorded messages about real estate services, and that I can access real estate services without providing my phone number. I acknowledge that I have read and agree to the Terms of Use and Privacy Notice.
Contact an Agent
Yes, I would like more information from Coldwell Banker. Please use and/or share my information with a Coldwell Banker agent to contact me about my real estate needs.
By clicking Contact I agree a Coldwell Banker Agent may contact me by phone or text message including by automated means and prerecorded messages about real estate services, and that I can access real estate services without providing my phone number. I acknowledge that I have read and agree to the Terms of Use and Privacy Notice.