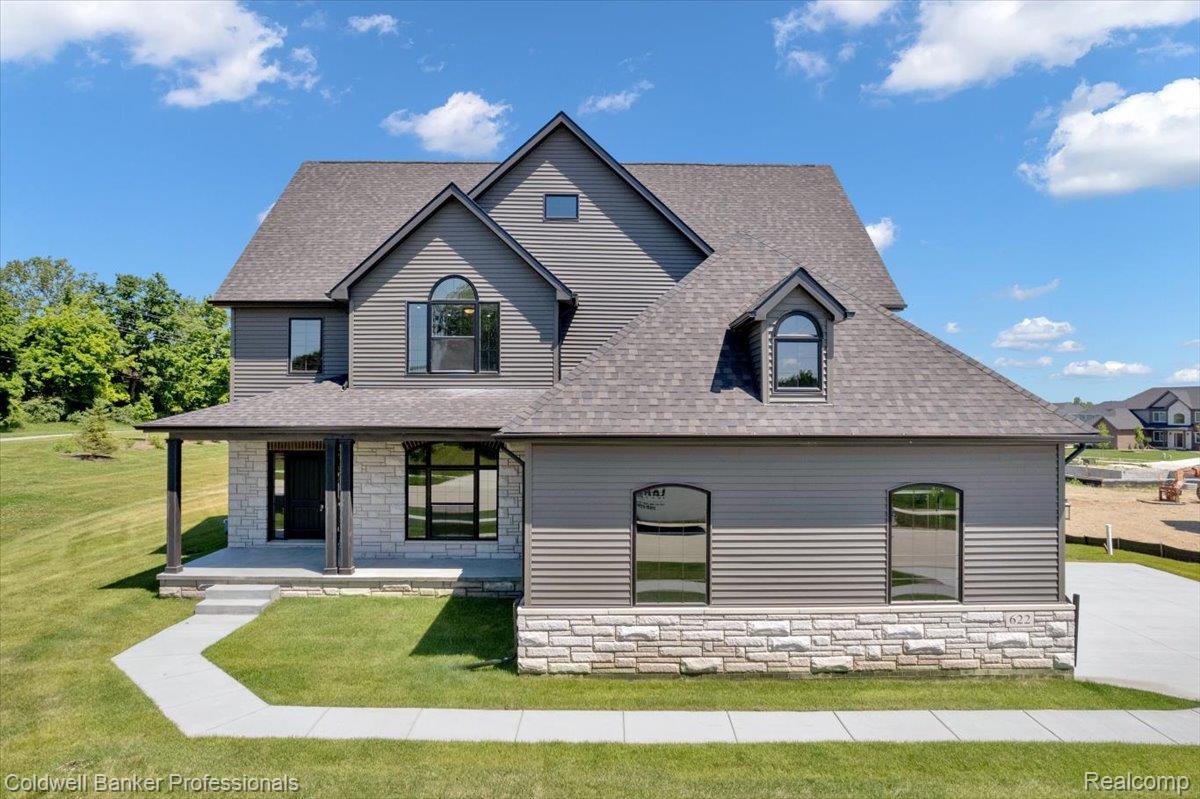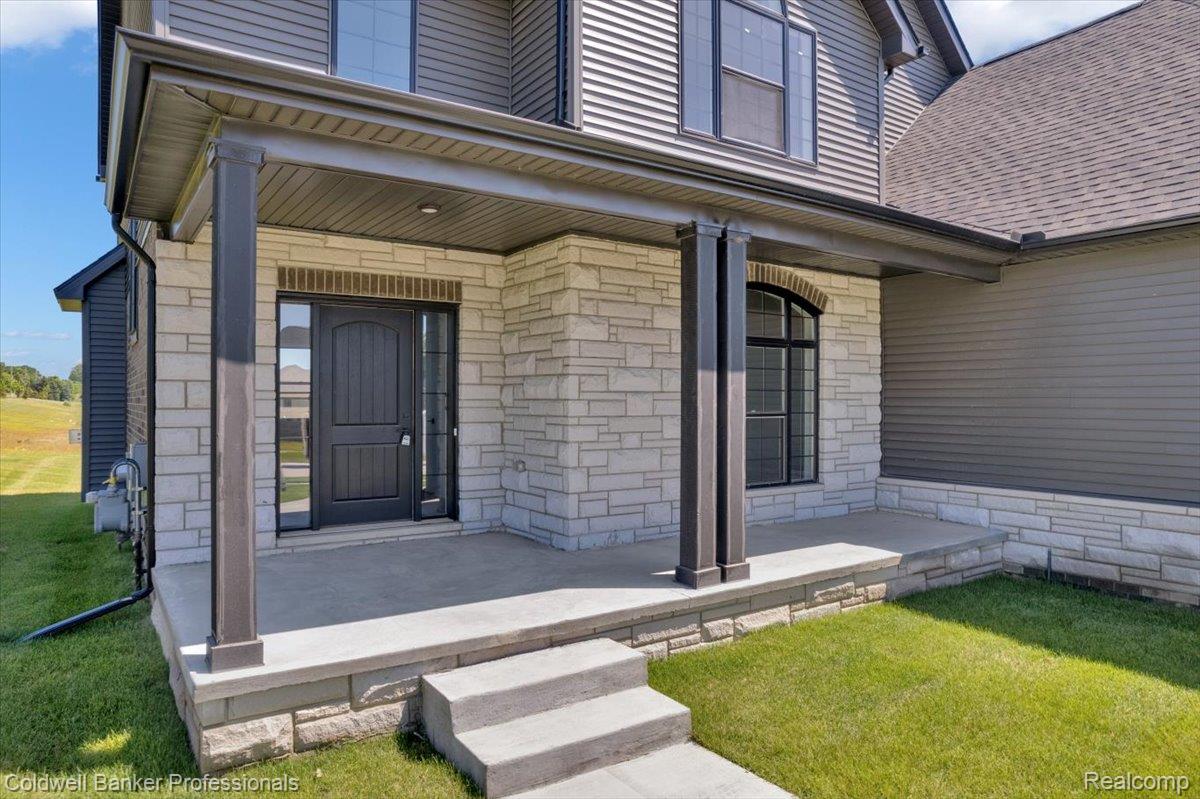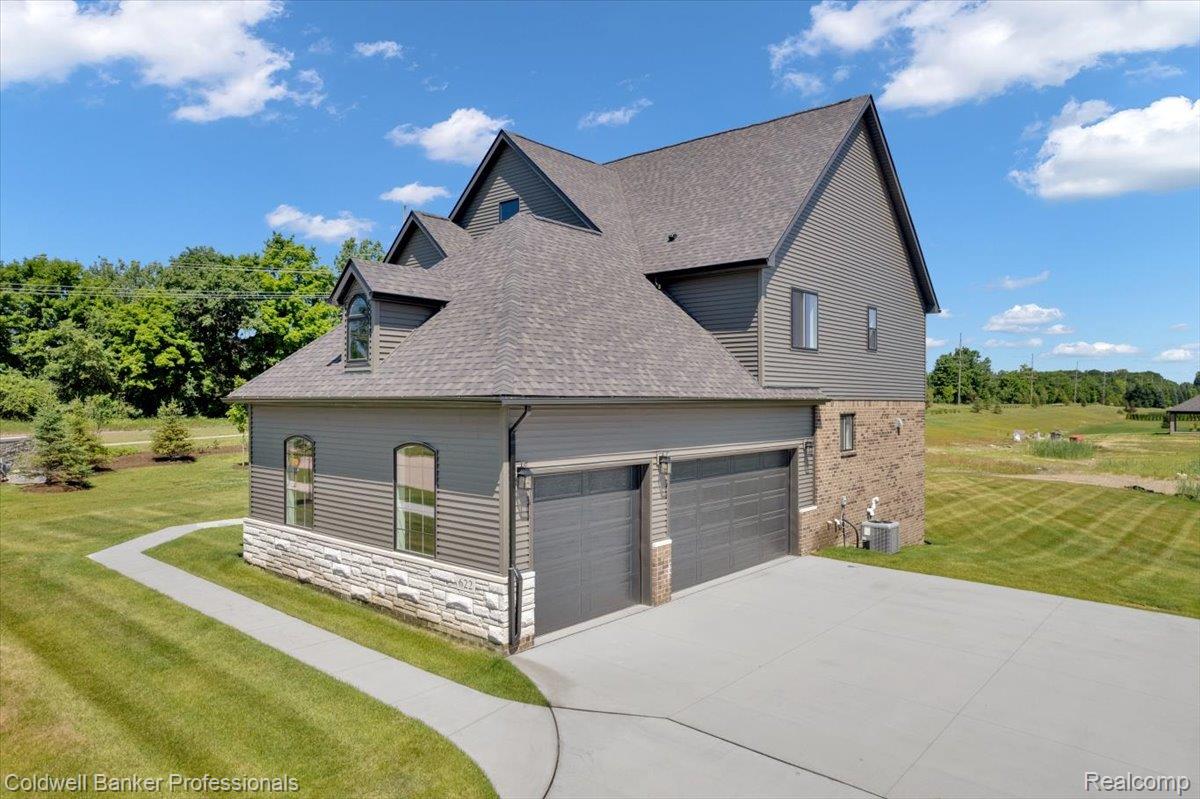


622 Westlake Avenue, Oxford, MI 48371
$689,900
4
Beds
4
Baths
3,111
Sq Ft
Single Family
Active
Listed by
248-628-1900
Last updated:
November 7, 2025, 10:55 AM
MLS#
20251013843
Source:
MI REALCOMP
About This Home
Home Facts
Single Family
4 Baths
4 Bedrooms
Built in 2025
Price Summary
689,900
$221 per Sq. Ft.
MLS #:
20251013843
Last Updated:
November 7, 2025, 10:55 AM
Added:
4 month(s) ago
Rooms & Interior
Bedrooms
Total Bedrooms:
4
Bathrooms
Total Bathrooms:
4
Full Bathrooms:
3
Interior
Living Area:
3,111 Sq. Ft.
Structure
Structure
Architectural Style:
Country French
Year Built:
2025
Lot
Lot Size (Sq. Ft):
15,246
Finances & Disclosures
Price:
$689,900
Price per Sq. Ft:
$221 per Sq. Ft.
Contact an Agent
Yes, I would like more information from Coldwell Banker. Please use and/or share my information with a Coldwell Banker agent to contact me about my real estate needs.
By clicking Contact I agree a Coldwell Banker Agent may contact me by phone or text message including by automated means and prerecorded messages about real estate services, and that I can access real estate services without providing my phone number. I acknowledge that I have read and agree to the Terms of Use and Privacy Notice.
Contact an Agent
Yes, I would like more information from Coldwell Banker. Please use and/or share my information with a Coldwell Banker agent to contact me about my real estate needs.
By clicking Contact I agree a Coldwell Banker Agent may contact me by phone or text message including by automated means and prerecorded messages about real estate services, and that I can access real estate services without providing my phone number. I acknowledge that I have read and agree to the Terms of Use and Privacy Notice.