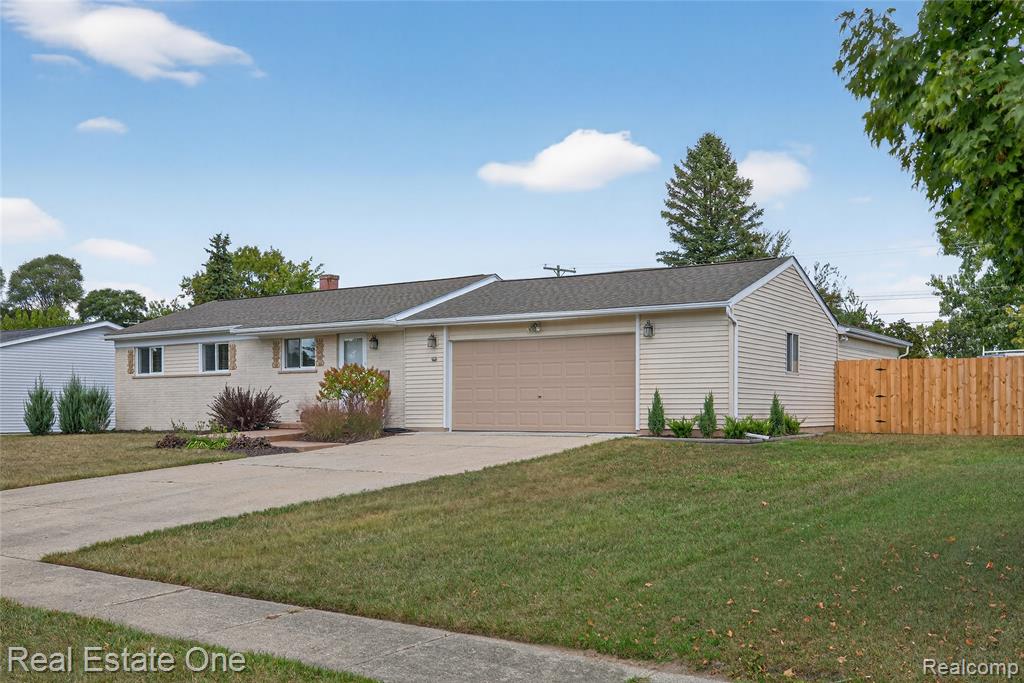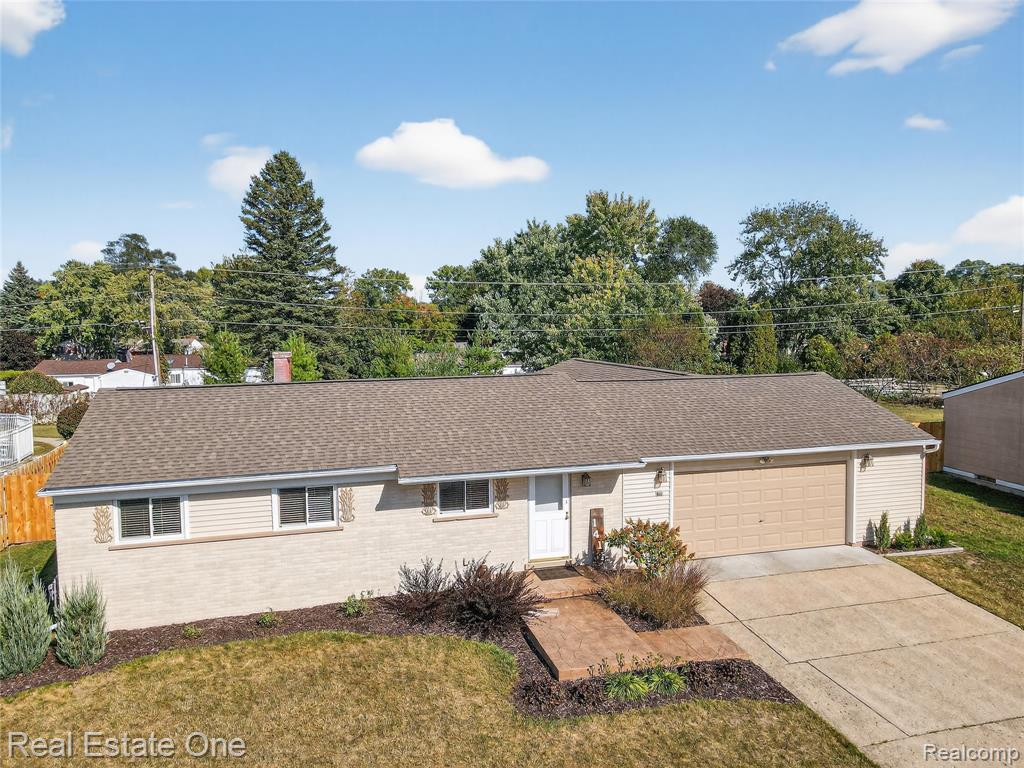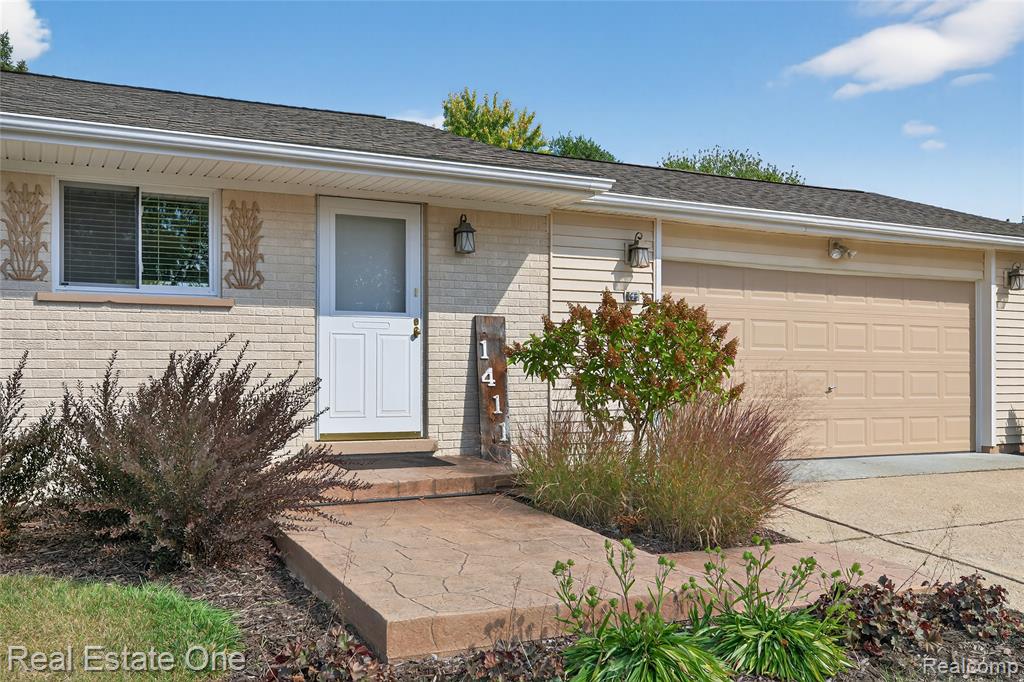


Listed by
Jacqueline Church
Real Estate One-Oxford
248-628-2800
Last updated:
October 13, 2025, 07:35 AM
MLS#
60940605
Source:
MI REALSOURCE
About This Home
Home Facts
Single Family
2 Baths
3 Bedrooms
Built in 1964
Price Summary
325,000
$359 per Sq. Ft.
MLS #:
60940605
Last Updated:
October 13, 2025, 07:35 AM
Added:
17 day(s) ago
Rooms & Interior
Bedrooms
Total Bedrooms:
3
Bathrooms
Total Bathrooms:
2
Full Bathrooms:
2
Interior
Living Area:
905 Sq. Ft.
Structure
Structure
Architectural Style:
Ranch
Building Area:
1,625 Sq. Ft.
Year Built:
1964
Lot
Lot Size (Sq. Ft):
12,632
Finances & Disclosures
Price:
$325,000
Price per Sq. Ft:
$359 per Sq. Ft.
Contact an Agent
Yes, I would like more information from Coldwell Banker. Please use and/or share my information with a Coldwell Banker agent to contact me about my real estate needs.
By clicking Contact I agree a Coldwell Banker Agent may contact me by phone or text message including by automated means and prerecorded messages about real estate services, and that I can access real estate services without providing my phone number. I acknowledge that I have read and agree to the Terms of Use and Privacy Notice.
Contact an Agent
Yes, I would like more information from Coldwell Banker. Please use and/or share my information with a Coldwell Banker agent to contact me about my real estate needs.
By clicking Contact I agree a Coldwell Banker Agent may contact me by phone or text message including by automated means and prerecorded messages about real estate services, and that I can access real estate services without providing my phone number. I acknowledge that I have read and agree to the Terms of Use and Privacy Notice.