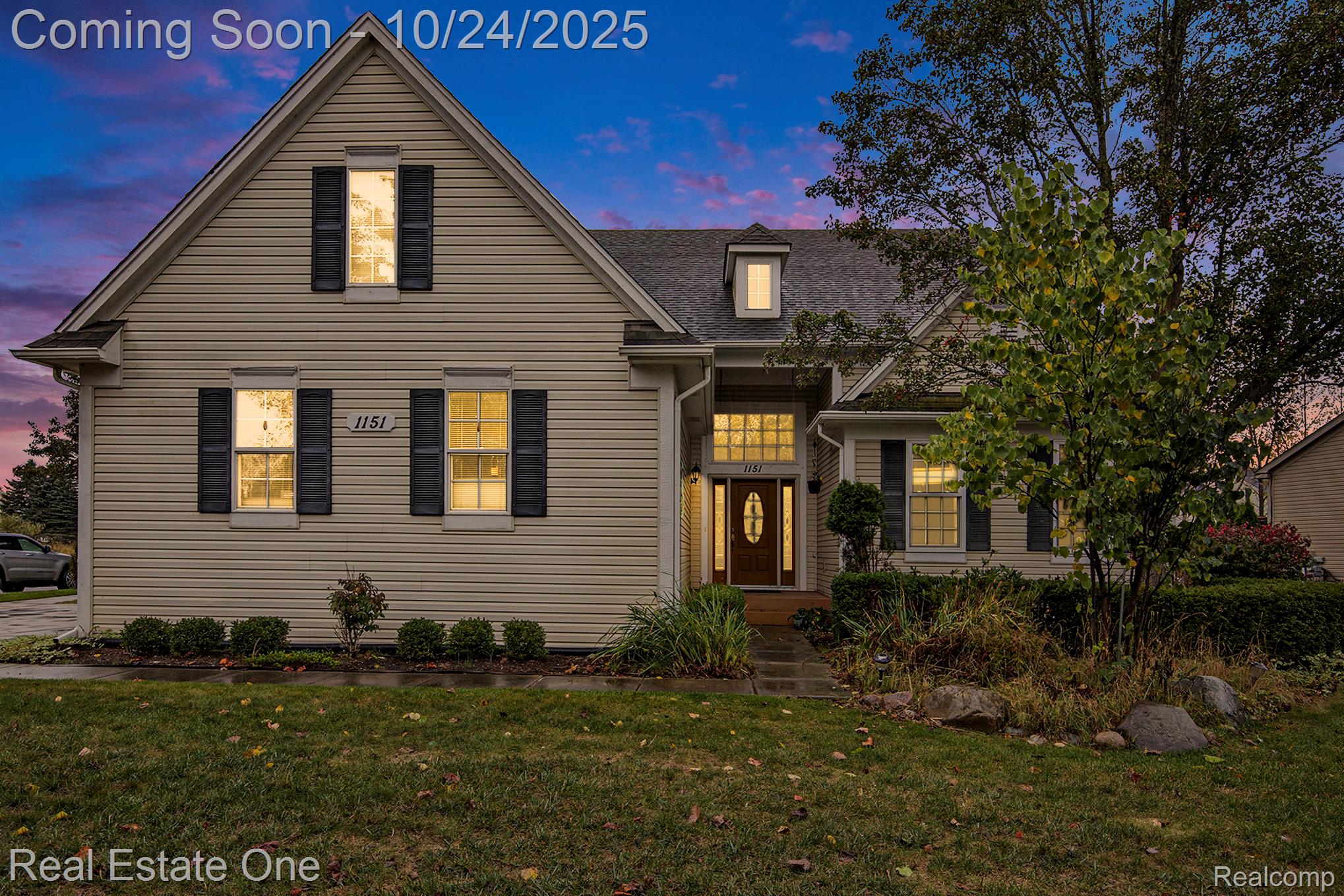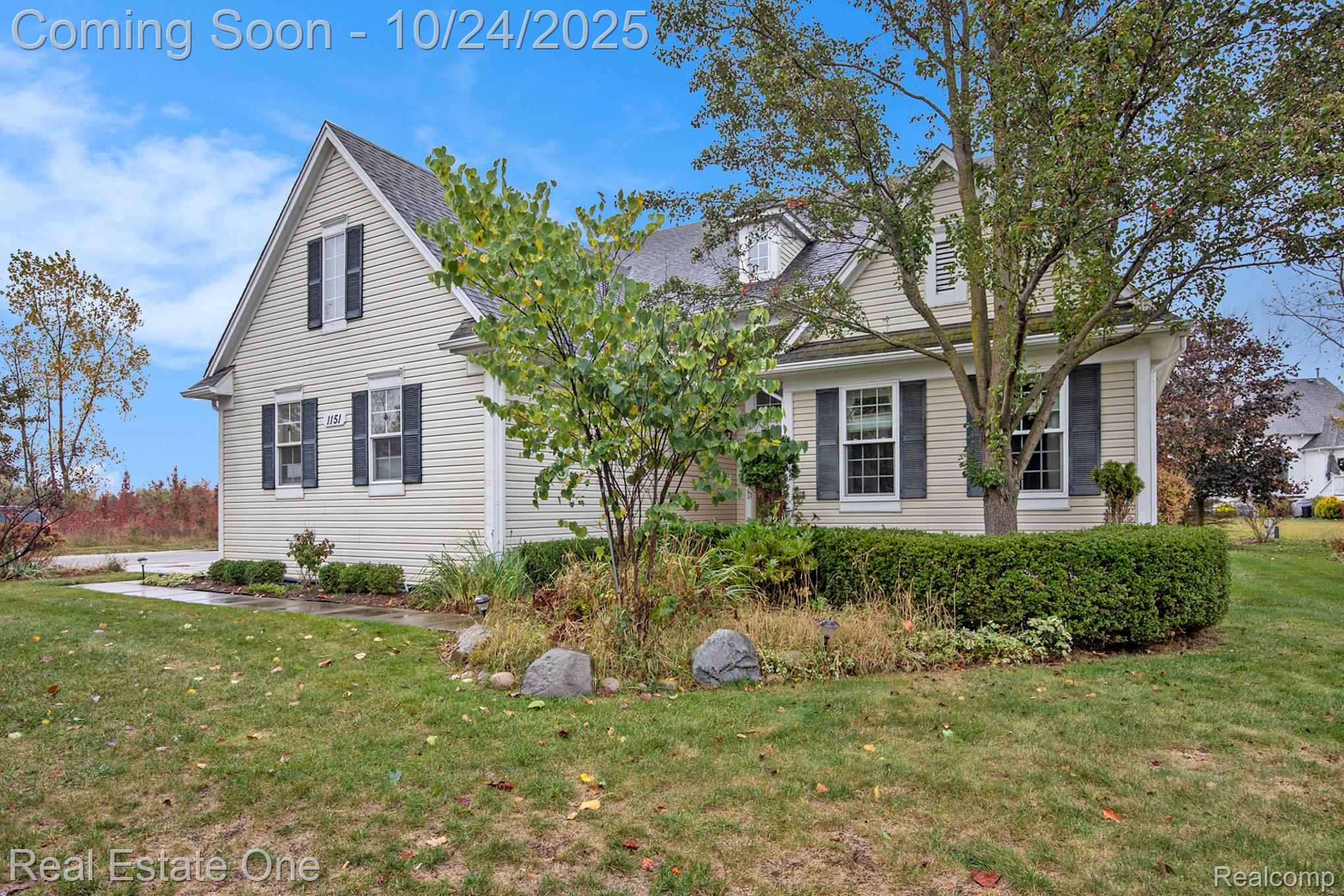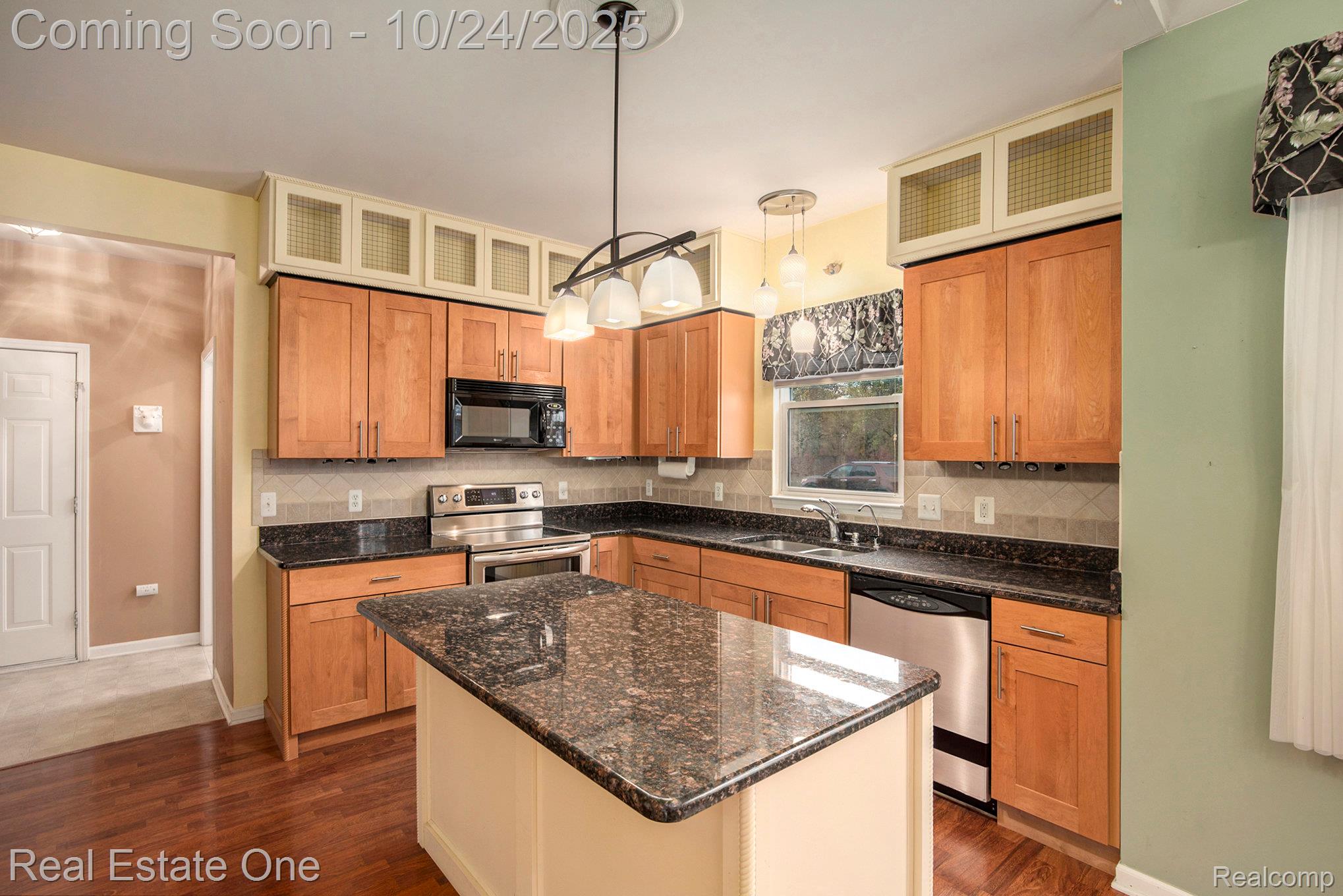


1151 Cross Street, Oxford, MI 48371
$449,995
3
Beds
4
Baths
3,539
Sq Ft
Single Family
Pending
Listed by
Debra Griffin
Real Estate One-Rochester
248-652-6500
Last updated:
January 24, 2026, 11:53 PM
MLS#
20251048075
Source:
MI REALCOMP
About This Home
Home Facts
Single Family
4 Baths
3 Bedrooms
Built in 2003
Price Summary
449,995
$127 per Sq. Ft.
MLS #:
20251048075
Last Updated:
January 24, 2026, 11:53 PM
Added:
3 month(s) ago
Rooms & Interior
Bedrooms
Total Bedrooms:
3
Bathrooms
Total Bathrooms:
4
Full Bathrooms:
3
Interior
Living Area:
3,539 Sq. Ft.
Structure
Structure
Architectural Style:
Colonial, Contemporary
Year Built:
2003
Lot
Lot Size (Sq. Ft):
10,890
Finances & Disclosures
Price:
$449,995
Price per Sq. Ft:
$127 per Sq. Ft.
Contact an Agent
Yes, I would like more information. Please use and/or share my information with a Coldwell Banker ® affiliated agent to contact me about my real estate needs. By clicking Contact, I request to be contacted by phone or text message and consent to being contacted by automated means. I understand that my consent to receive calls or texts is not a condition of purchasing any property, goods, or services. Alternatively, I understand that I can access real estate services by email or I can contact the agent myself.
If a Coldwell Banker affiliated agent is not available in the area where I need assistance, I agree to be contacted by a real estate agent affiliated with another brand owned or licensed by Anywhere Real Estate (BHGRE®, CENTURY 21®, Corcoran®, ERA®, or Sotheby's International Realty®). I acknowledge that I have read and agree to the terms of use and privacy notice.
Contact an Agent
Yes, I would like more information. Please use and/or share my information with a Coldwell Banker ® affiliated agent to contact me about my real estate needs. By clicking Contact, I request to be contacted by phone or text message and consent to being contacted by automated means. I understand that my consent to receive calls or texts is not a condition of purchasing any property, goods, or services. Alternatively, I understand that I can access real estate services by email or I can contact the agent myself.
If a Coldwell Banker affiliated agent is not available in the area where I need assistance, I agree to be contacted by a real estate agent affiliated with another brand owned or licensed by Anywhere Real Estate (BHGRE®, CENTURY 21®, Corcoran®, ERA®, or Sotheby's International Realty®). I acknowledge that I have read and agree to the terms of use and privacy notice.