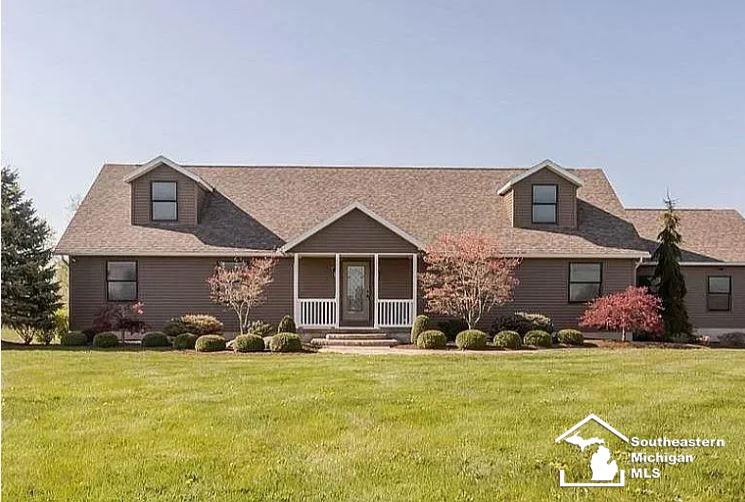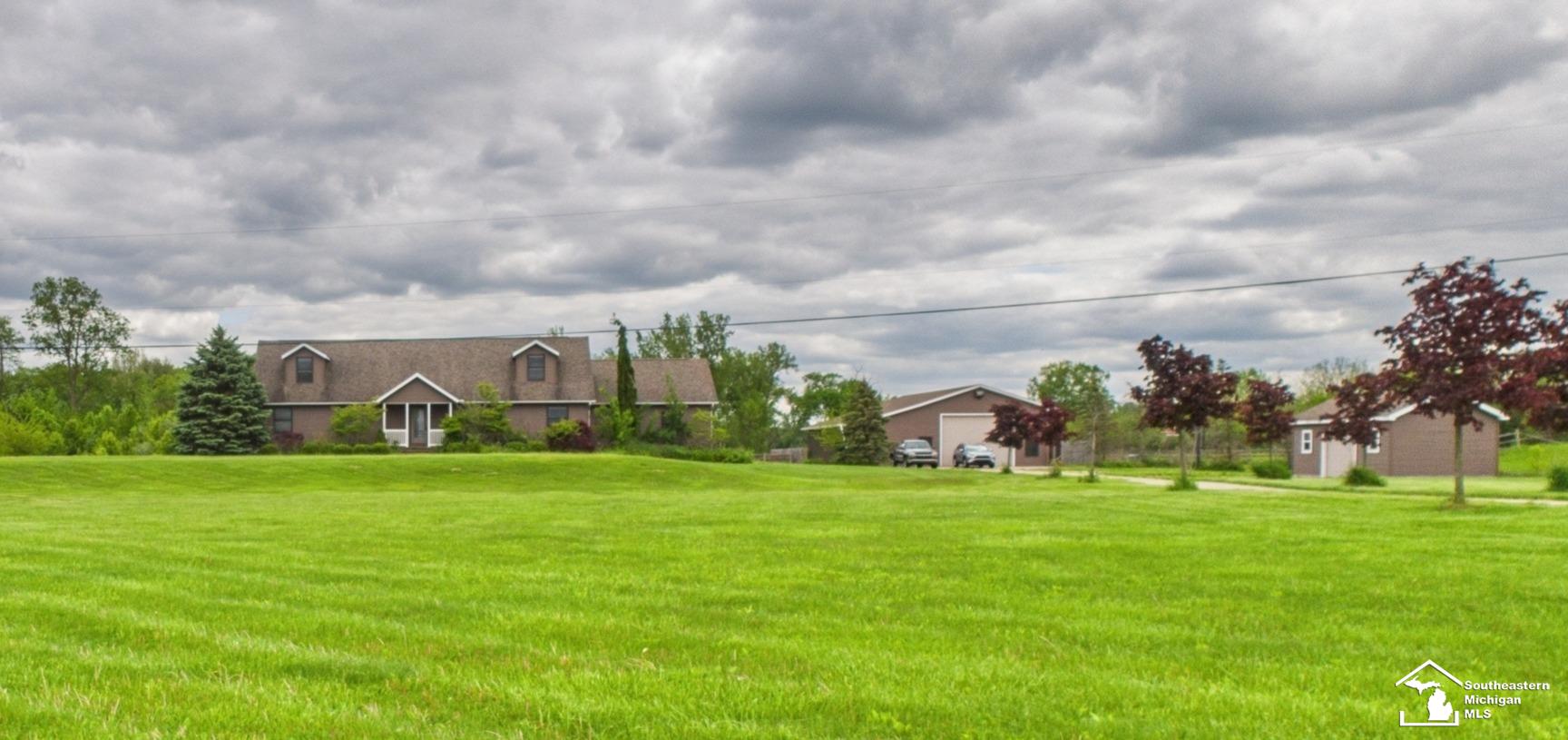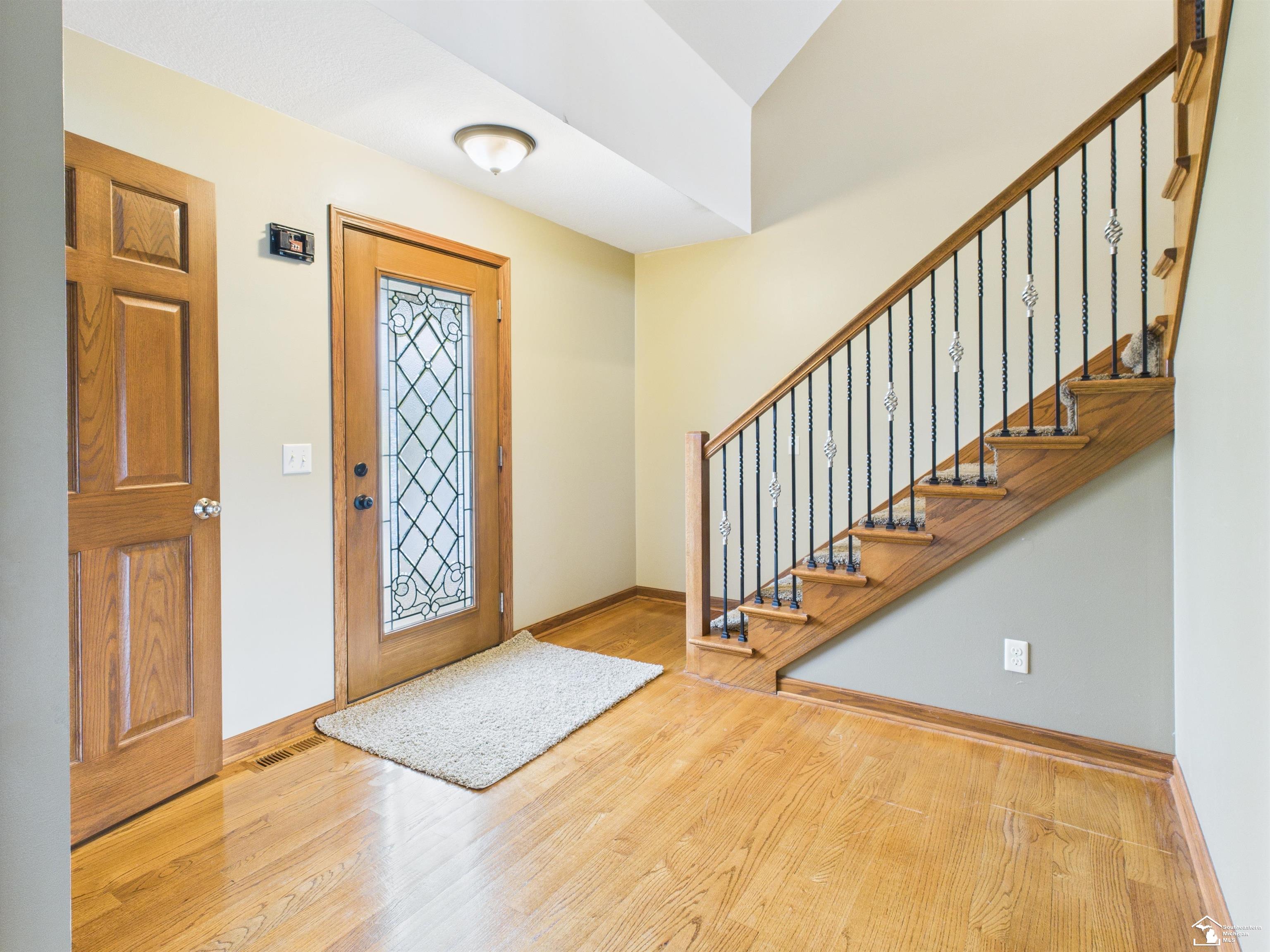


Listed by
Theresa Barton
Key Realty One LLC. - S. Dixie
734-790-4650
Last updated:
July 27, 2025, 07:23 AM
MLS#
50174705
Source:
MI REALSOURCE
About This Home
Home Facts
Single Family
3 Baths
4 Bedrooms
Built in 2002
Price Summary
499,900
$234 per Sq. Ft.
MLS #:
50174705
Last Updated:
July 27, 2025, 07:23 AM
Added:
2 month(s) ago
Rooms & Interior
Bedrooms
Total Bedrooms:
4
Bathrooms
Total Bathrooms:
3
Full Bathrooms:
2
Interior
Living Area:
2,135 Sq. Ft.
Structure
Structure
Architectural Style:
Cape Cod
Building Area:
3,043 Sq. Ft.
Year Built:
2002
Lot
Lot Size (Sq. Ft):
221,720
Finances & Disclosures
Price:
$499,900
Price per Sq. Ft:
$234 per Sq. Ft.
Contact an Agent
Yes, I would like more information from Coldwell Banker. Please use and/or share my information with a Coldwell Banker agent to contact me about my real estate needs.
By clicking Contact I agree a Coldwell Banker Agent may contact me by phone or text message including by automated means and prerecorded messages about real estate services, and that I can access real estate services without providing my phone number. I acknowledge that I have read and agree to the Terms of Use and Privacy Notice.
Contact an Agent
Yes, I would like more information from Coldwell Banker. Please use and/or share my information with a Coldwell Banker agent to contact me about my real estate needs.
By clicking Contact I agree a Coldwell Banker Agent may contact me by phone or text message including by automated means and prerecorded messages about real estate services, and that I can access real estate services without providing my phone number. I acknowledge that I have read and agree to the Terms of Use and Privacy Notice.