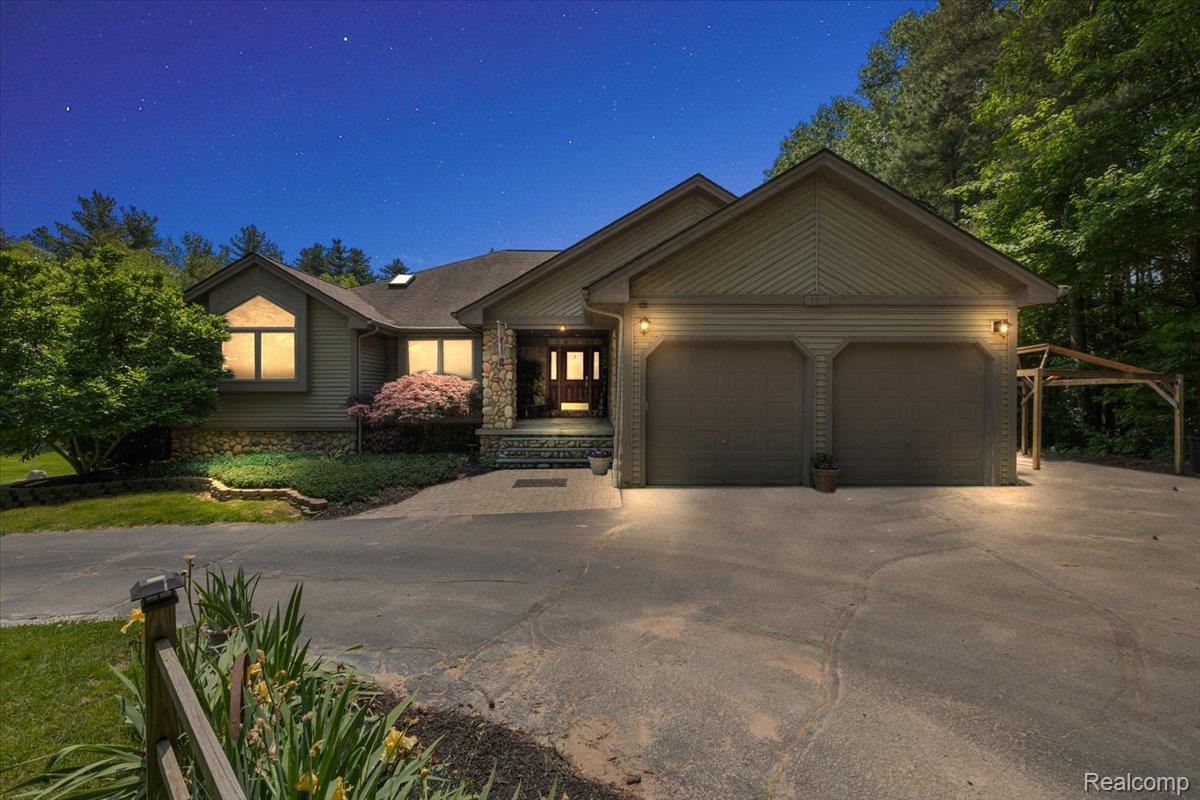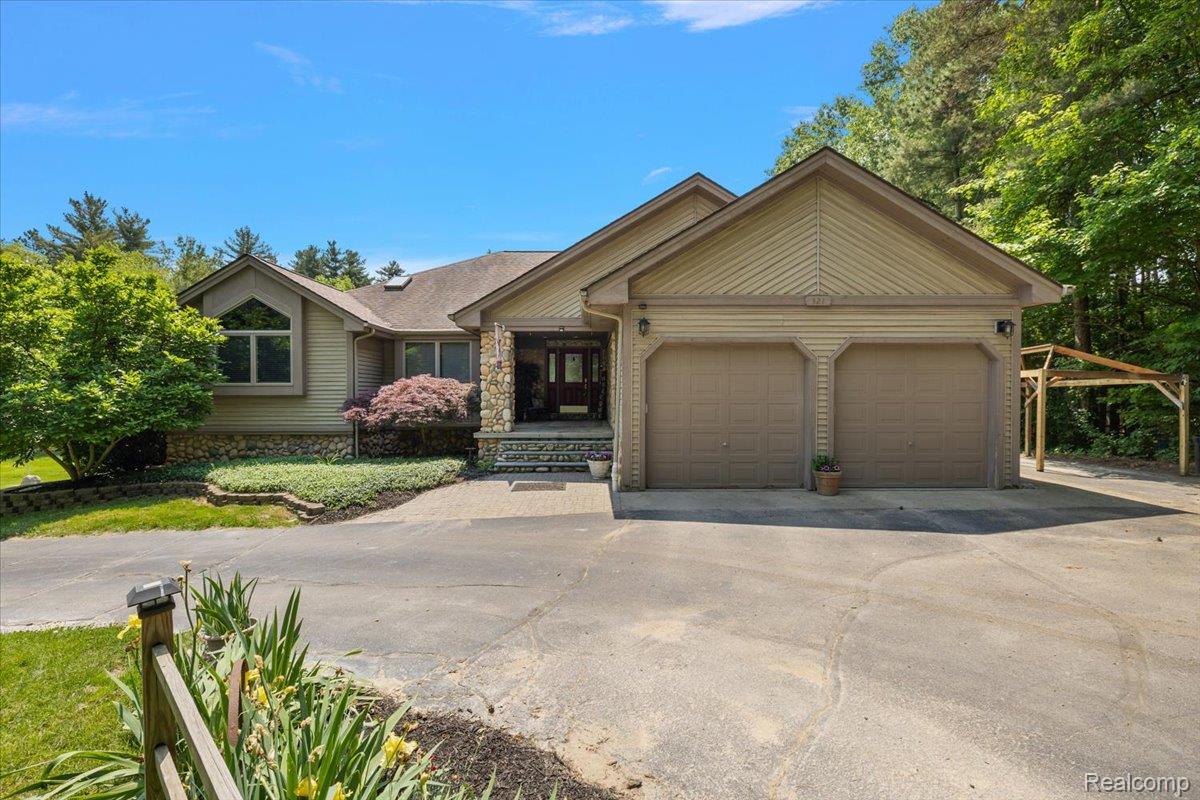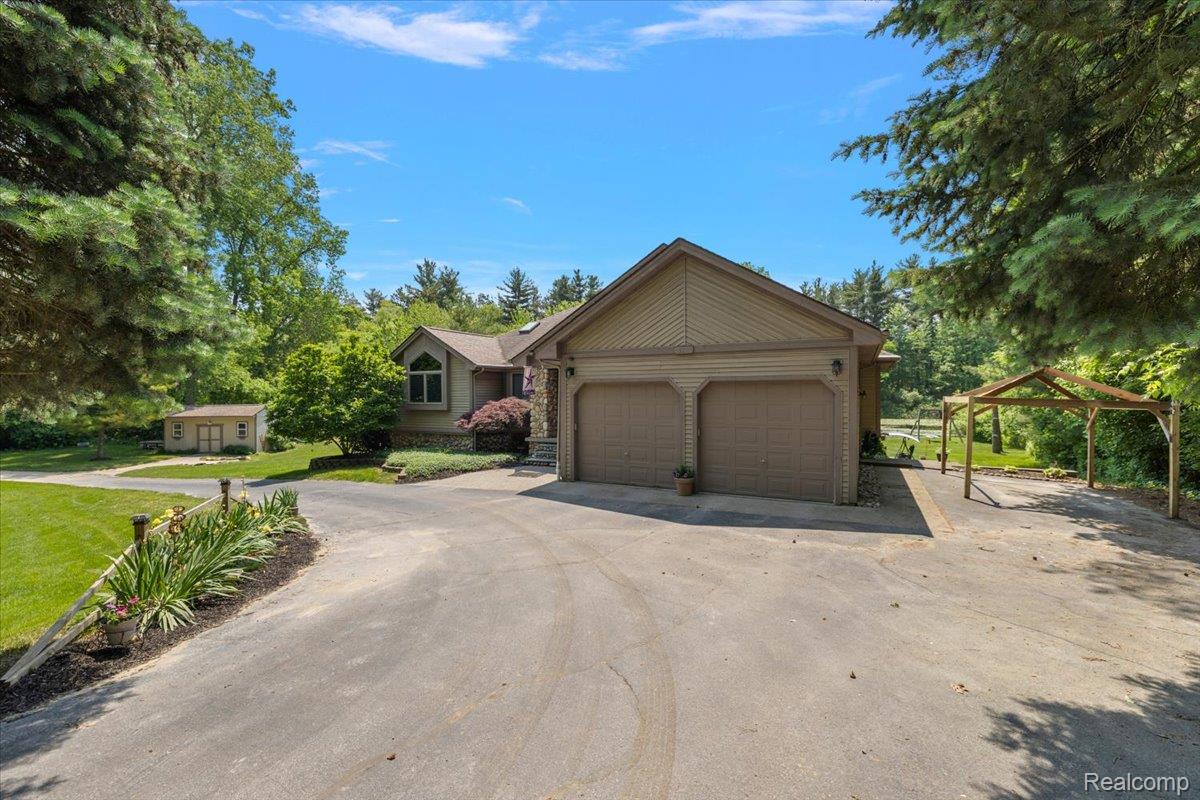


Listed by
Christina Gennari
Kelli Scott
Kw Domain
248-590-0800
Last updated:
September 5, 2025, 09:58 AM
MLS#
20251024772
Source:
MI REALCOMP
About This Home
Home Facts
Single Family
3 Baths
6 Bedrooms
Built in 1996
Price Summary
625,000
$138 per Sq. Ft.
MLS #:
20251024772
Last Updated:
September 5, 2025, 09:58 AM
Added:
a month ago
Rooms & Interior
Bedrooms
Total Bedrooms:
6
Bathrooms
Total Bathrooms:
3
Full Bathrooms:
3
Interior
Living Area:
4,499 Sq. Ft.
Structure
Structure
Architectural Style:
Ranch
Year Built:
1996
Lot
Lot Size (Sq. Ft):
142,005
Finances & Disclosures
Price:
$625,000
Price per Sq. Ft:
$138 per Sq. Ft.
Contact an Agent
Yes, I would like more information from Coldwell Banker. Please use and/or share my information with a Coldwell Banker agent to contact me about my real estate needs.
By clicking Contact I agree a Coldwell Banker Agent may contact me by phone or text message including by automated means and prerecorded messages about real estate services, and that I can access real estate services without providing my phone number. I acknowledge that I have read and agree to the Terms of Use and Privacy Notice.
Contact an Agent
Yes, I would like more information from Coldwell Banker. Please use and/or share my information with a Coldwell Banker agent to contact me about my real estate needs.
By clicking Contact I agree a Coldwell Banker Agent may contact me by phone or text message including by automated means and prerecorded messages about real estate services, and that I can access real estate services without providing my phone number. I acknowledge that I have read and agree to the Terms of Use and Privacy Notice.