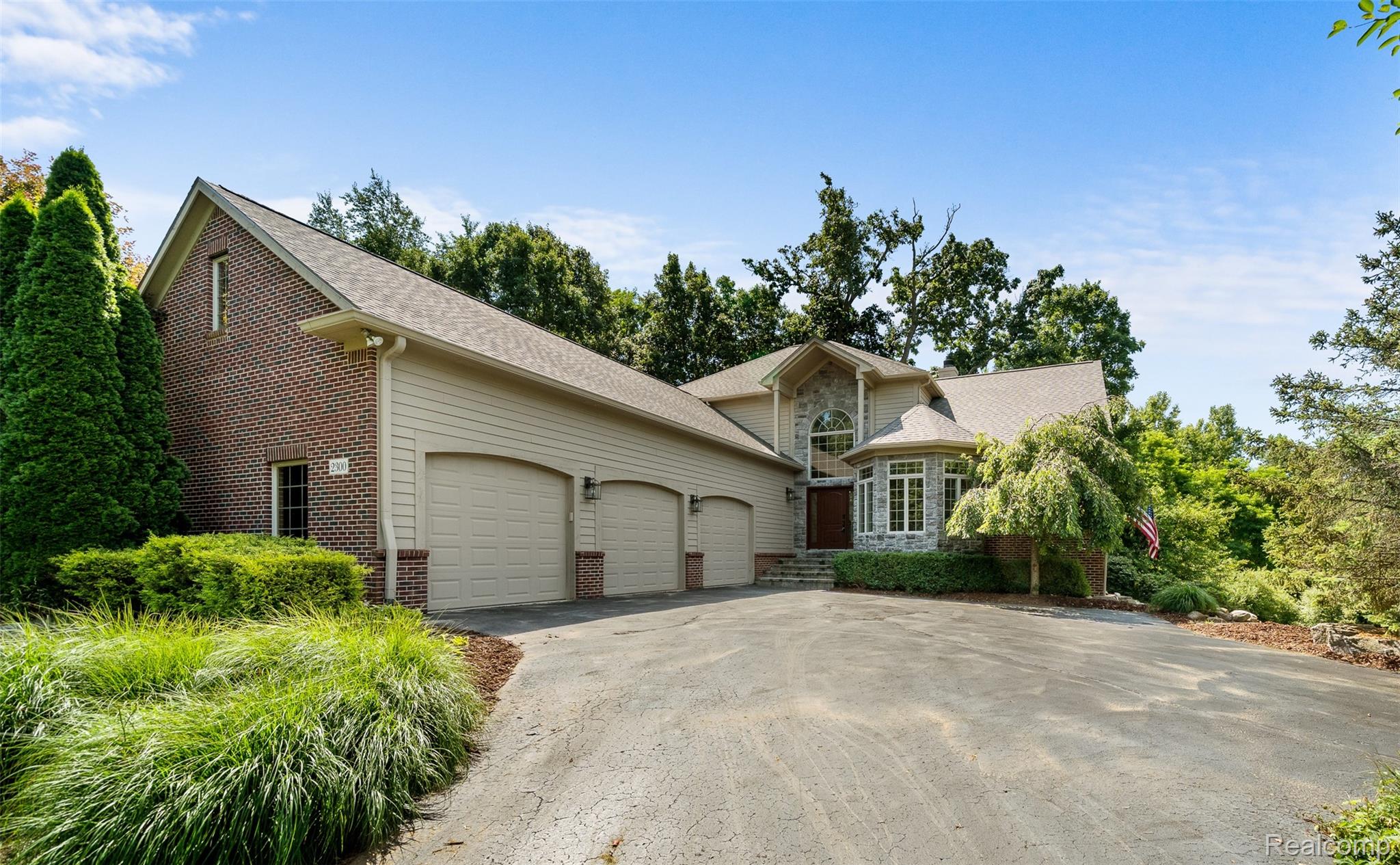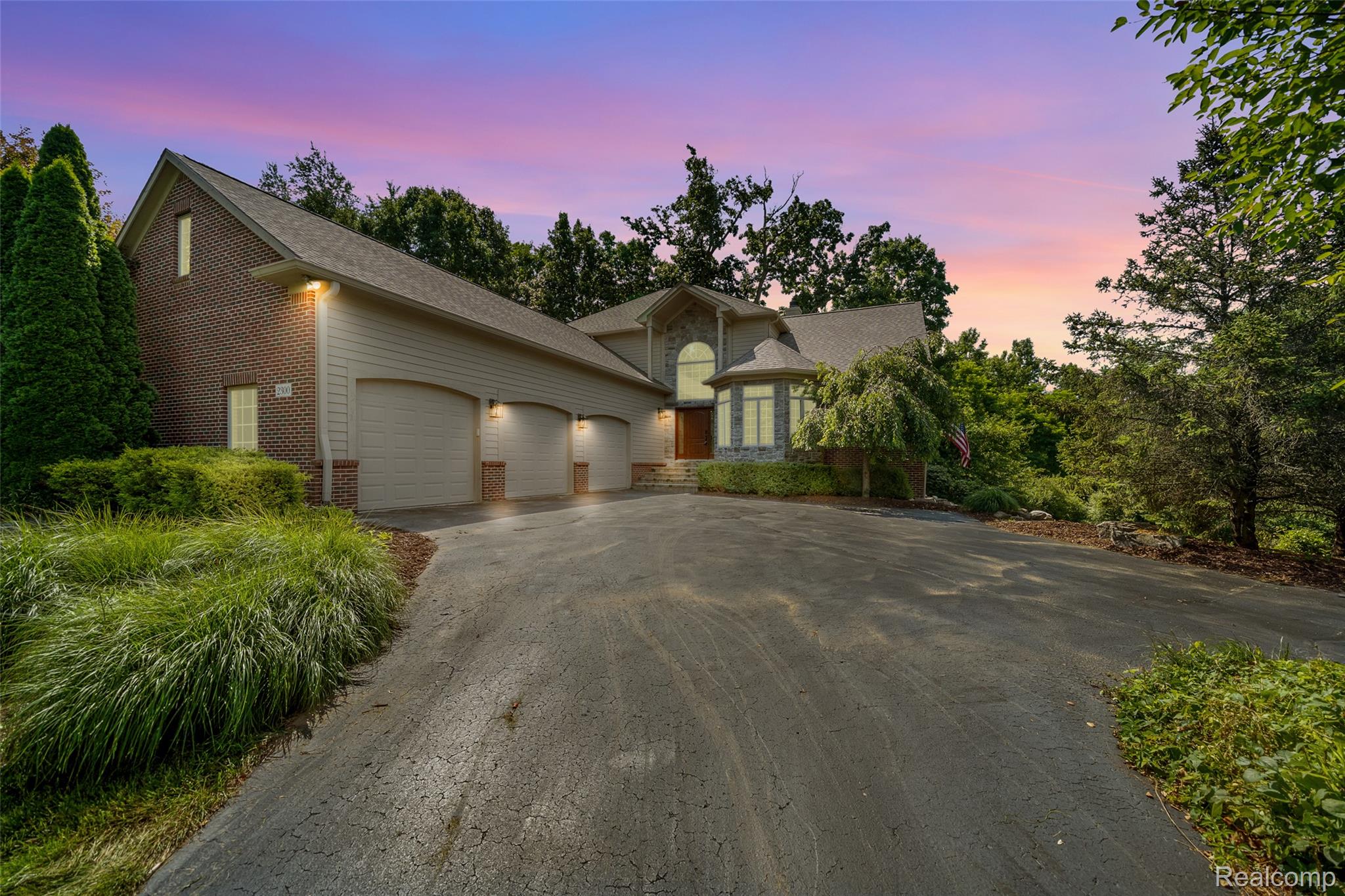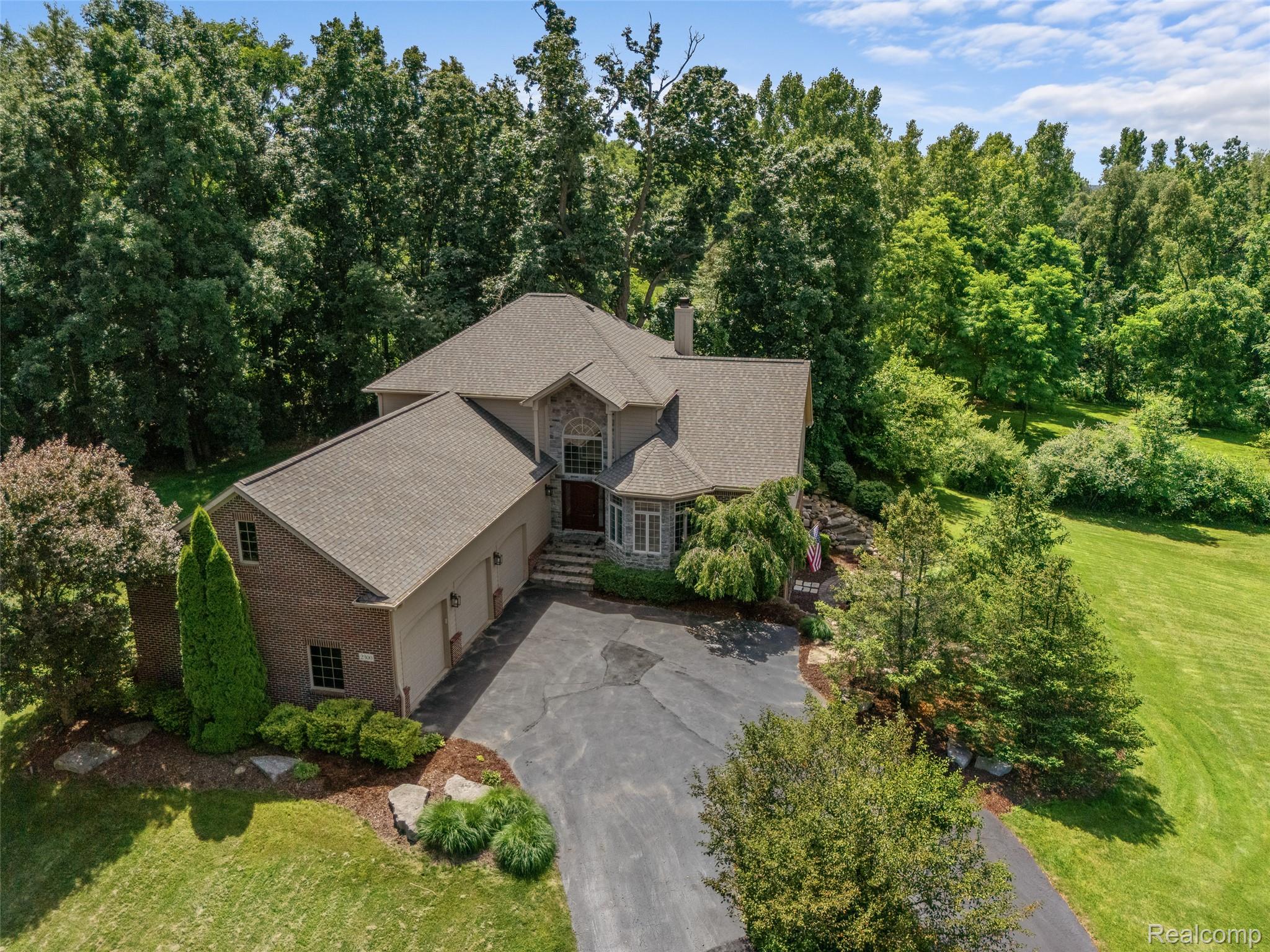


2300 High Meadows Drive, Ortonville, MI 48462
$699,900
5
Beds
4
Baths
4,627
Sq Ft
Single Family
Active
Listed by
Nicholas Heppard
Mutual Realty, LLC.
248-474-6464
Last updated:
September 5, 2025, 09:58 AM
MLS#
20251020205
Source:
MI REALCOMP
About This Home
Home Facts
Single Family
4 Baths
5 Bedrooms
Built in 2005
Price Summary
699,900
$151 per Sq. Ft.
MLS #:
20251020205
Last Updated:
September 5, 2025, 09:58 AM
Added:
a month ago
Rooms & Interior
Bedrooms
Total Bedrooms:
5
Bathrooms
Total Bathrooms:
4
Full Bathrooms:
3
Interior
Living Area:
4,627 Sq. Ft.
Structure
Structure
Architectural Style:
Colonial
Year Built:
2005
Lot
Lot Size (Sq. Ft):
108,900
Finances & Disclosures
Price:
$699,900
Price per Sq. Ft:
$151 per Sq. Ft.
Contact an Agent
Yes, I would like more information from Coldwell Banker. Please use and/or share my information with a Coldwell Banker agent to contact me about my real estate needs.
By clicking Contact I agree a Coldwell Banker Agent may contact me by phone or text message including by automated means and prerecorded messages about real estate services, and that I can access real estate services without providing my phone number. I acknowledge that I have read and agree to the Terms of Use and Privacy Notice.
Contact an Agent
Yes, I would like more information from Coldwell Banker. Please use and/or share my information with a Coldwell Banker agent to contact me about my real estate needs.
By clicking Contact I agree a Coldwell Banker Agent may contact me by phone or text message including by automated means and prerecorded messages about real estate services, and that I can access real estate services without providing my phone number. I acknowledge that I have read and agree to the Terms of Use and Privacy Notice.