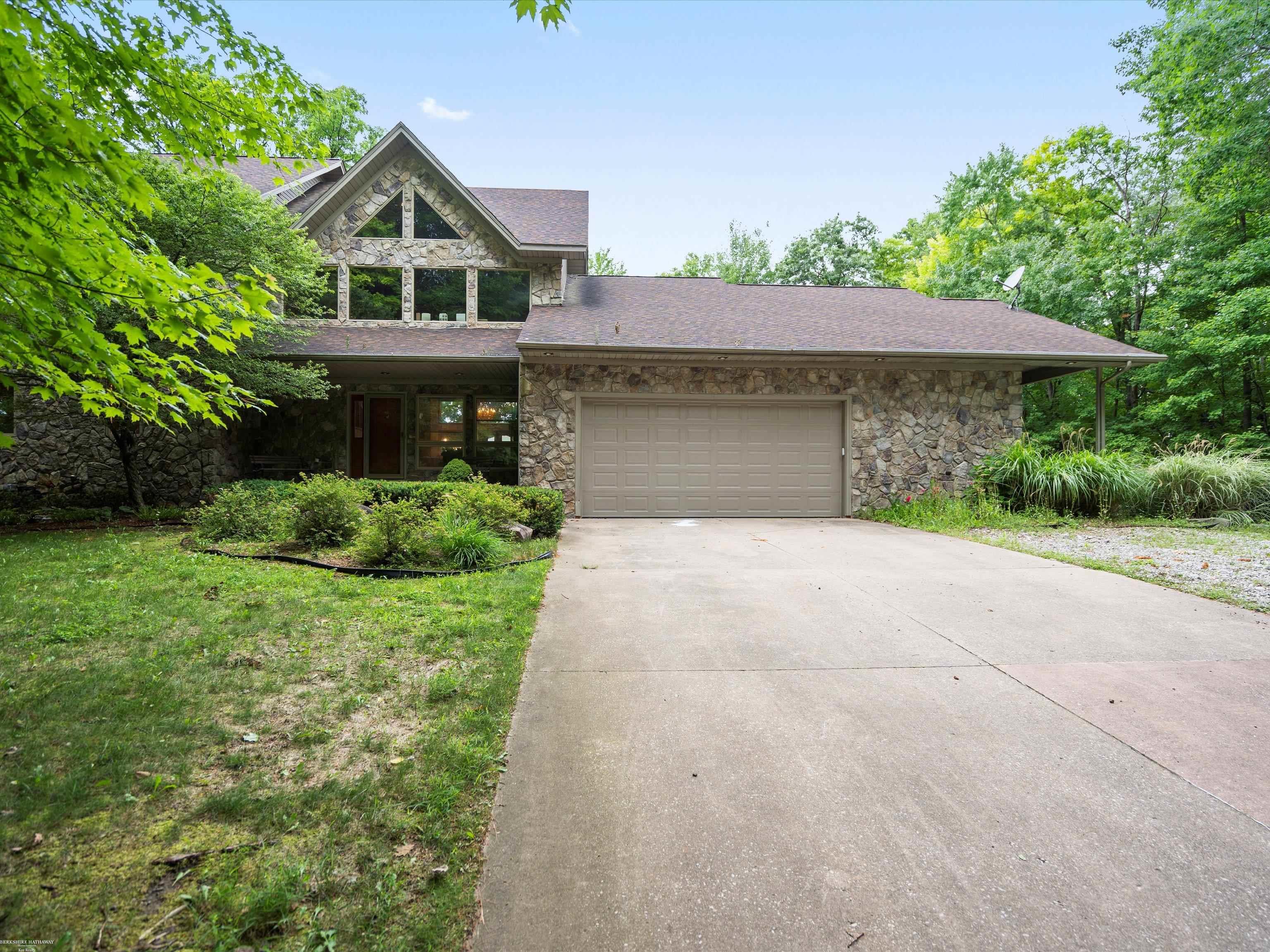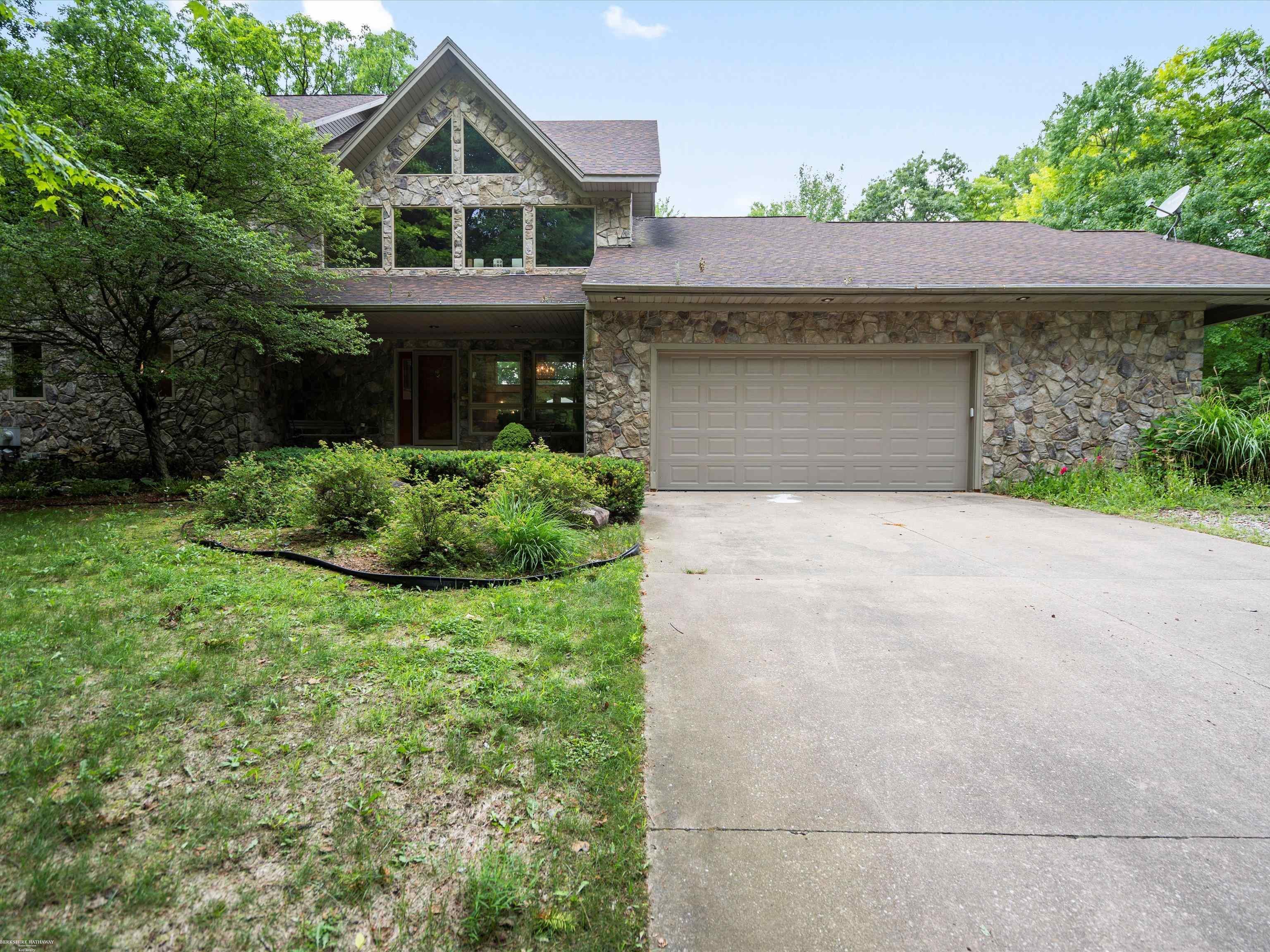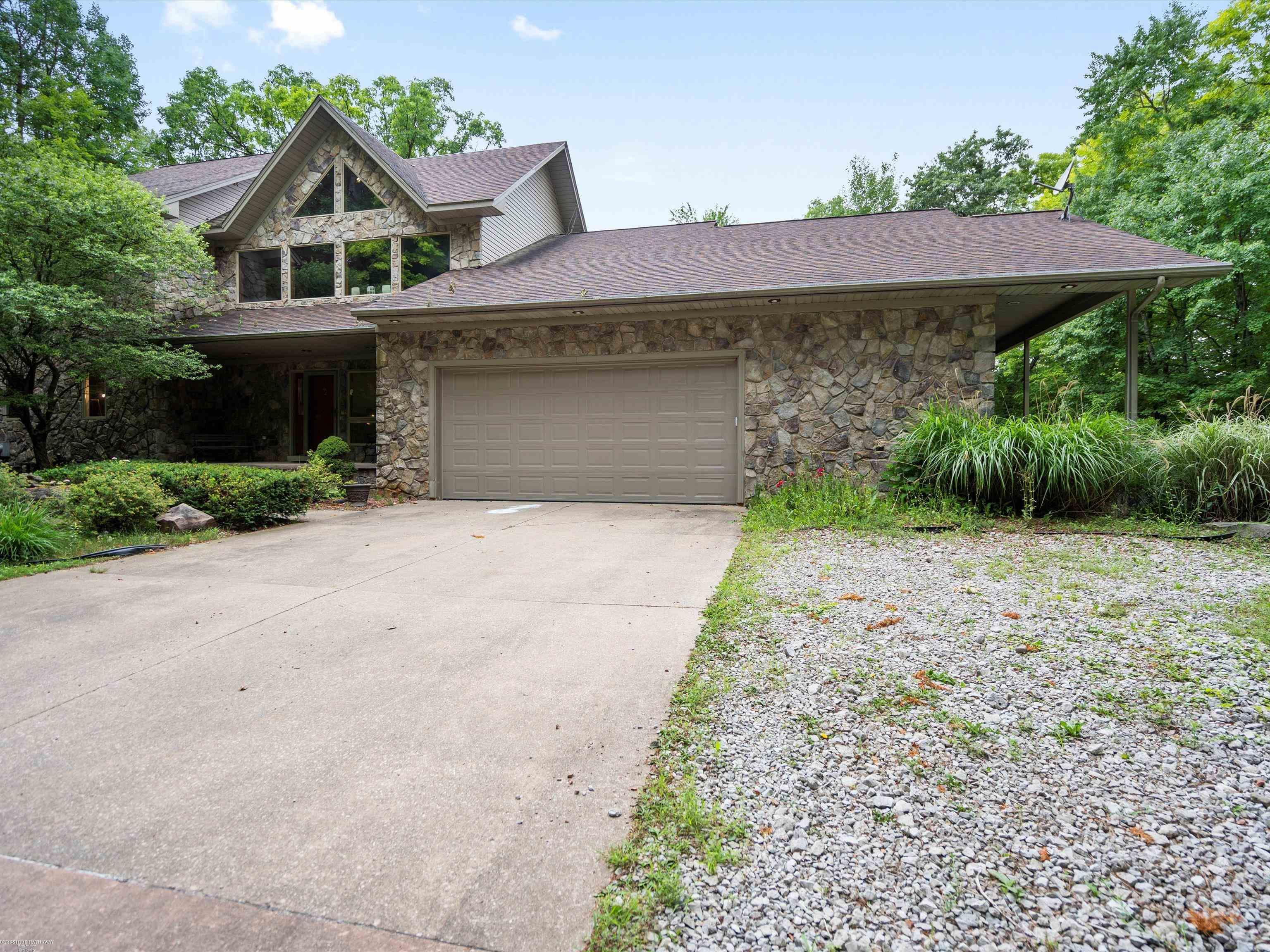


2111 Oak TER, Ortonville, MI 48462
$799,000
4
Beds
4
Baths
6,700
Sq Ft
Single Family
Active
Listed by
Kimberly Dries
Berkshire Hathaway HomeServices Kee Realty
586-840-0400
Last updated:
July 23, 2025, 09:57 AM
MLS#
58050181366
Source:
MI REALCOMP
About This Home
Home Facts
Single Family
4 Baths
4 Bedrooms
Built in 1999
Price Summary
799,000
$119 per Sq. Ft.
MLS #:
58050181366
Last Updated:
July 23, 2025, 09:57 AM
Added:
14 day(s) ago
Rooms & Interior
Bedrooms
Total Bedrooms:
4
Bathrooms
Total Bathrooms:
4
Full Bathrooms:
2
Interior
Living Area:
6,700 Sq. Ft.
Structure
Structure
Architectural Style:
Split Level
Year Built:
1999
Lot
Lot Size (Sq. Ft):
115,869
Finances & Disclosures
Price:
$799,000
Price per Sq. Ft:
$119 per Sq. Ft.
Contact an Agent
Yes, I would like more information from Coldwell Banker. Please use and/or share my information with a Coldwell Banker agent to contact me about my real estate needs.
By clicking Contact I agree a Coldwell Banker Agent may contact me by phone or text message including by automated means and prerecorded messages about real estate services, and that I can access real estate services without providing my phone number. I acknowledge that I have read and agree to the Terms of Use and Privacy Notice.
Contact an Agent
Yes, I would like more information from Coldwell Banker. Please use and/or share my information with a Coldwell Banker agent to contact me about my real estate needs.
By clicking Contact I agree a Coldwell Banker Agent may contact me by phone or text message including by automated means and prerecorded messages about real estate services, and that I can access real estate services without providing my phone number. I acknowledge that I have read and agree to the Terms of Use and Privacy Notice.