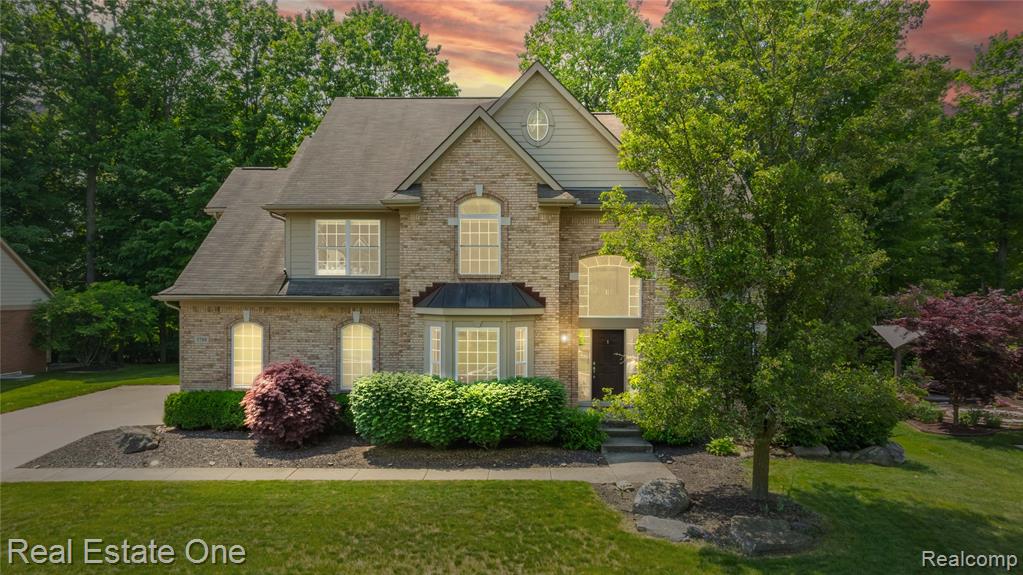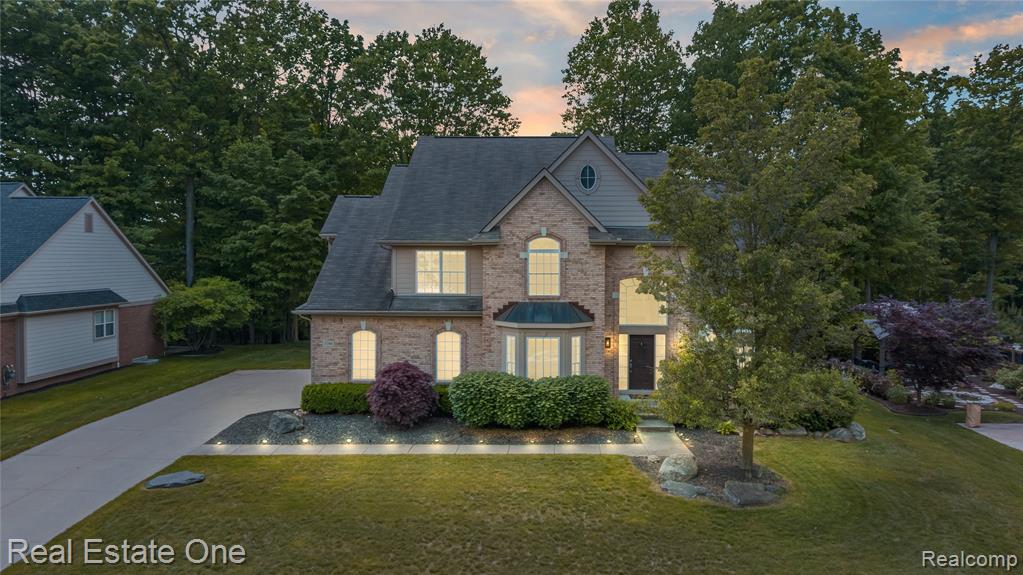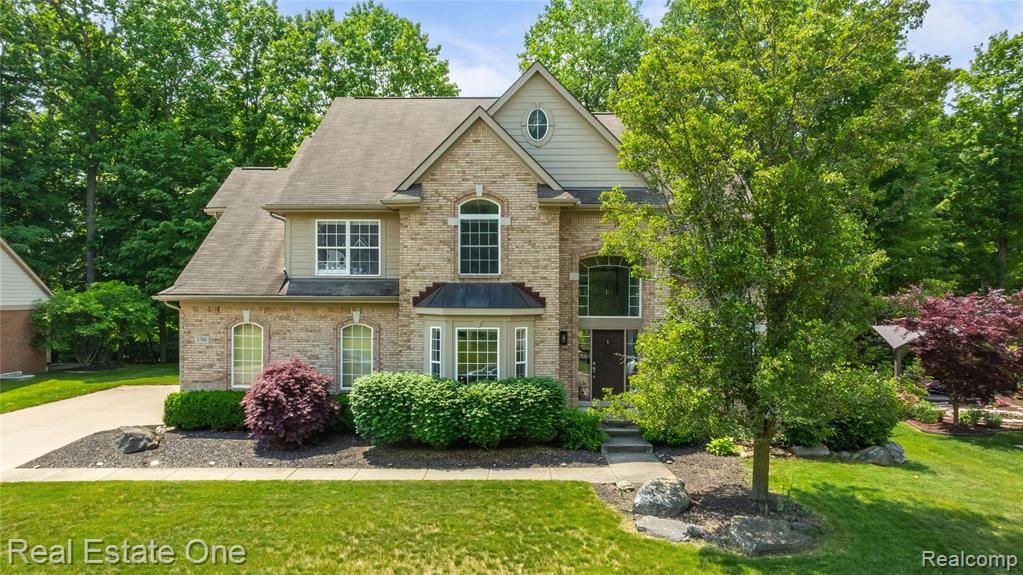


Listed by
Gino Tozzi
Real Estate One-Clinton Twp
586-783-7888
Last updated:
June 14, 2025, 10:14 AM
MLS#
60402227
Source:
MI REALSOURCE
About This Home
Home Facts
Single Family
3 Baths
4 Bedrooms
Built in 2004
Price Summary
630,000
$186 per Sq. Ft.
MLS #:
60402227
Last Updated:
June 14, 2025, 10:14 AM
Added:
5 day(s) ago
Rooms & Interior
Bedrooms
Total Bedrooms:
4
Bathrooms
Total Bathrooms:
3
Full Bathrooms:
2
Interior
Living Area:
3,376 Sq. Ft.
Structure
Structure
Architectural Style:
Colonial
Building Area:
3,552 Sq. Ft.
Year Built:
2004
Lot
Lot Size (Sq. Ft):
14,374
Finances & Disclosures
Price:
$630,000
Price per Sq. Ft:
$186 per Sq. Ft.
Contact an Agent
Yes, I would like more information from Coldwell Banker. Please use and/or share my information with a Coldwell Banker agent to contact me about my real estate needs.
By clicking Contact I agree a Coldwell Banker Agent may contact me by phone or text message including by automated means and prerecorded messages about real estate services, and that I can access real estate services without providing my phone number. I acknowledge that I have read and agree to the Terms of Use and Privacy Notice.
Contact an Agent
Yes, I would like more information from Coldwell Banker. Please use and/or share my information with a Coldwell Banker agent to contact me about my real estate needs.
By clicking Contact I agree a Coldwell Banker Agent may contact me by phone or text message including by automated means and prerecorded messages about real estate services, and that I can access real estate services without providing my phone number. I acknowledge that I have read and agree to the Terms of Use and Privacy Notice.