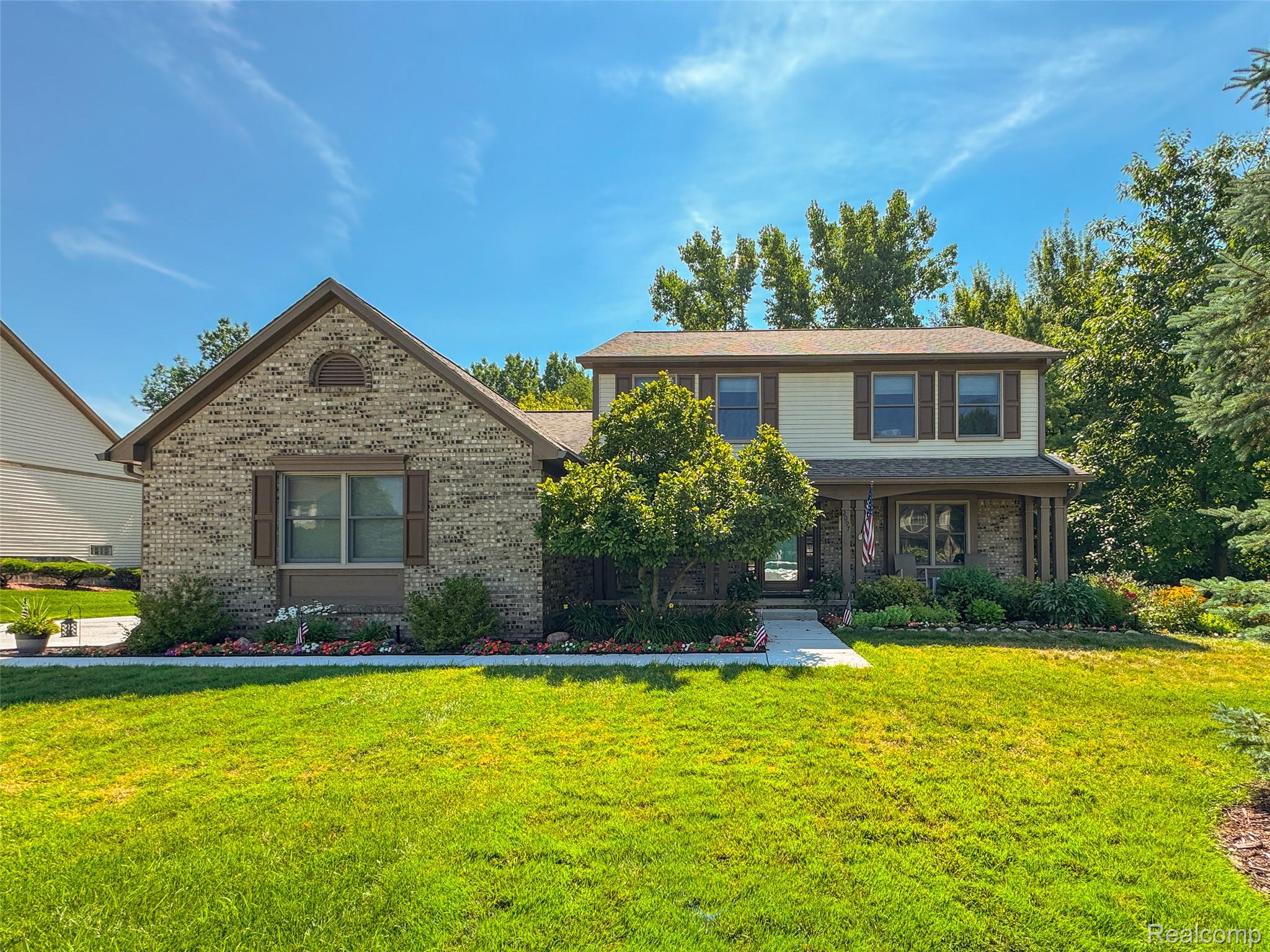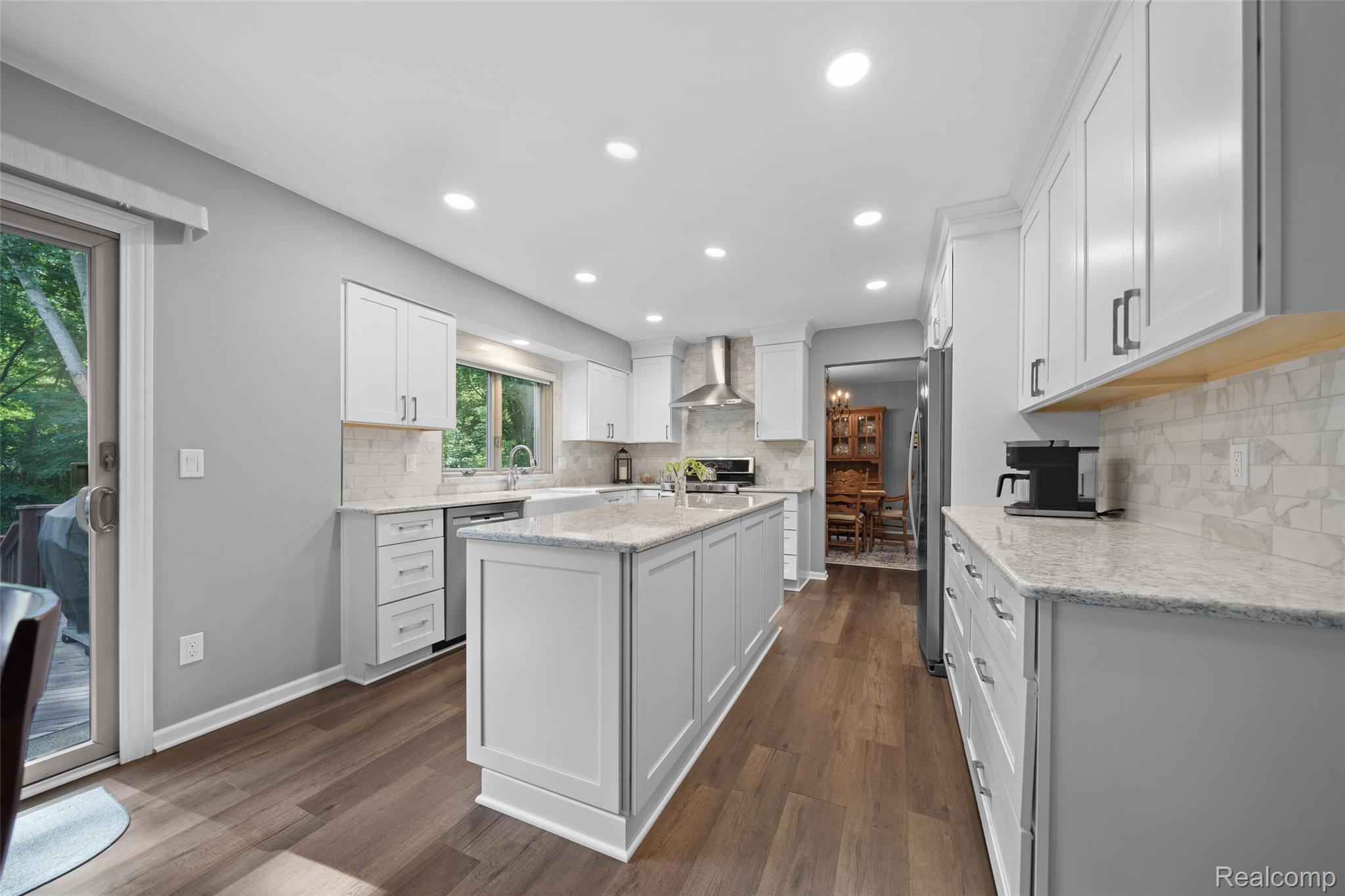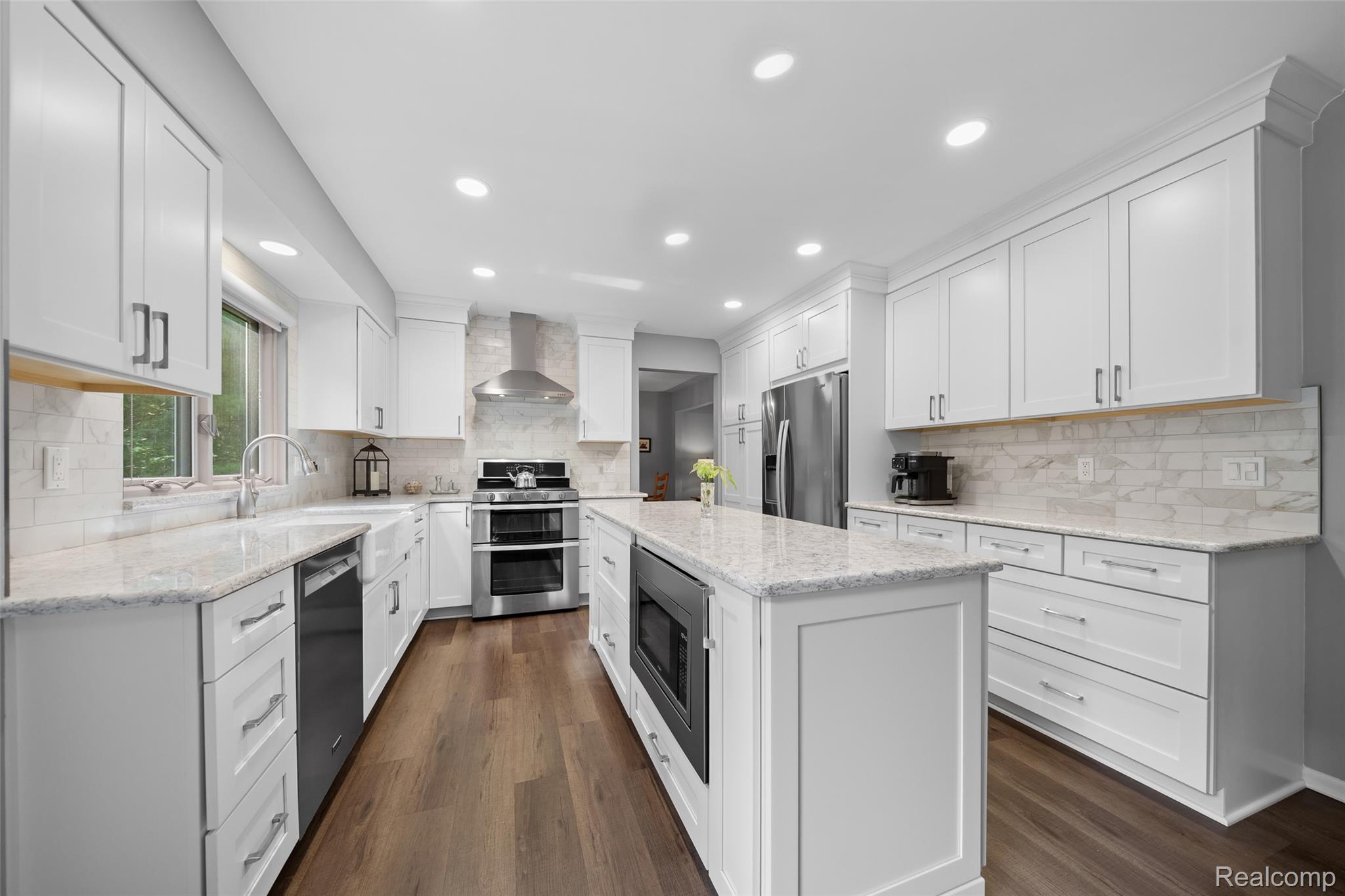


2097 Huntington Drive, Lakeorion, MI 48360
$494,900
4
Beds
3
Baths
3,197
Sq Ft
Single Family
Active
Listed by
Catherine Brueckman
Megan Bergmann
Howard Hanna Birmingham
248-283-8700
Last updated:
August 2, 2025, 10:14 PM
MLS#
20251019024
Source:
MI REALCOMP
About This Home
Home Facts
Single Family
3 Baths
4 Bedrooms
Built in 1996
Price Summary
494,900
$154 per Sq. Ft.
MLS #:
20251019024
Last Updated:
August 2, 2025, 10:14 PM
Added:
7 day(s) ago
Rooms & Interior
Bedrooms
Total Bedrooms:
4
Bathrooms
Total Bathrooms:
3
Full Bathrooms:
2
Interior
Living Area:
3,197 Sq. Ft.
Structure
Structure
Architectural Style:
Colonial
Year Built:
1996
Lot
Lot Size (Sq. Ft):
15,681
Finances & Disclosures
Price:
$494,900
Price per Sq. Ft:
$154 per Sq. Ft.
Contact an Agent
Yes, I would like more information from Coldwell Banker. Please use and/or share my information with a Coldwell Banker agent to contact me about my real estate needs.
By clicking Contact I agree a Coldwell Banker Agent may contact me by phone or text message including by automated means and prerecorded messages about real estate services, and that I can access real estate services without providing my phone number. I acknowledge that I have read and agree to the Terms of Use and Privacy Notice.
Contact an Agent
Yes, I would like more information from Coldwell Banker. Please use and/or share my information with a Coldwell Banker agent to contact me about my real estate needs.
By clicking Contact I agree a Coldwell Banker Agent may contact me by phone or text message including by automated means and prerecorded messages about real estate services, and that I can access real estate services without providing my phone number. I acknowledge that I have read and agree to the Terms of Use and Privacy Notice.