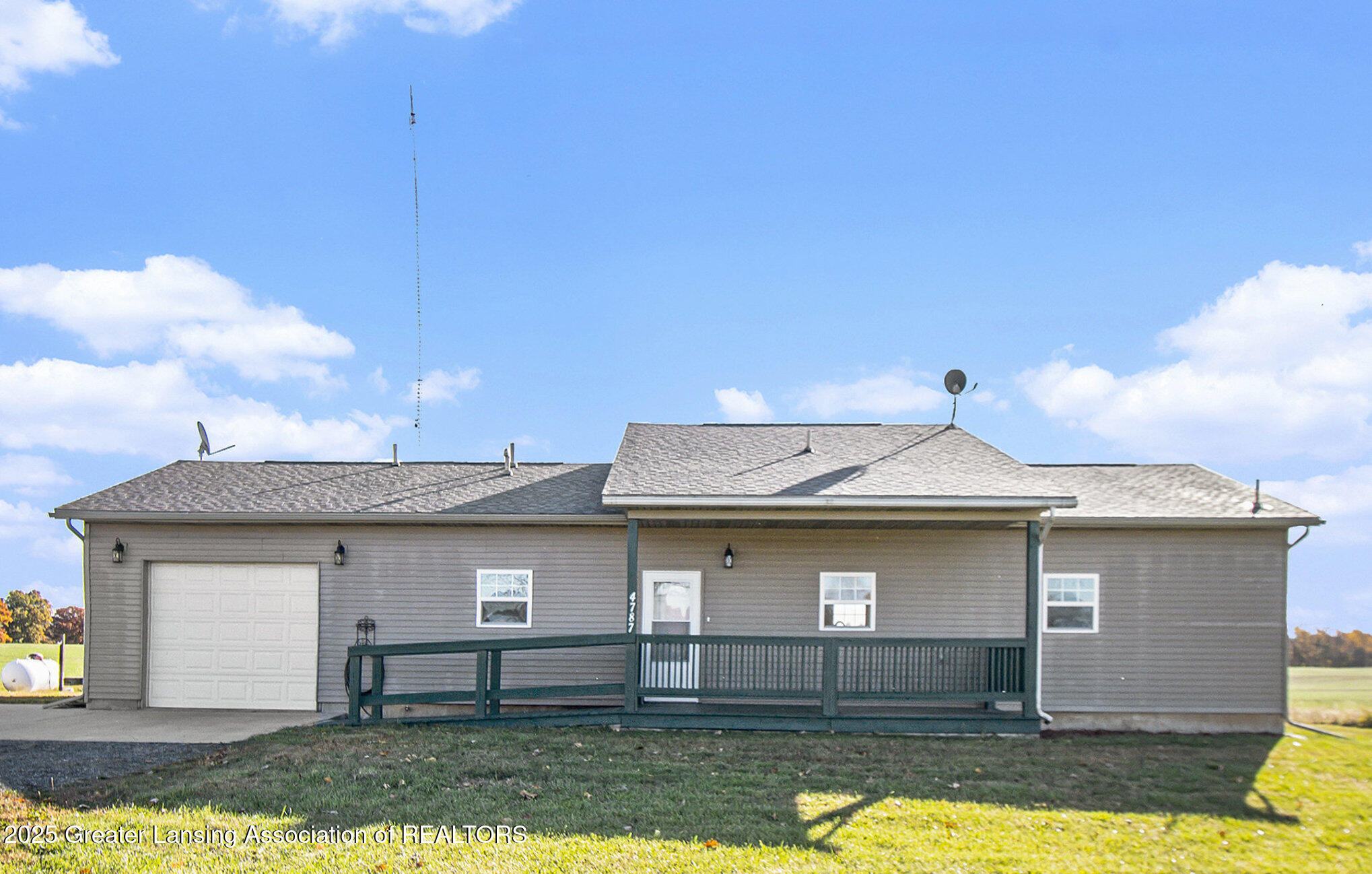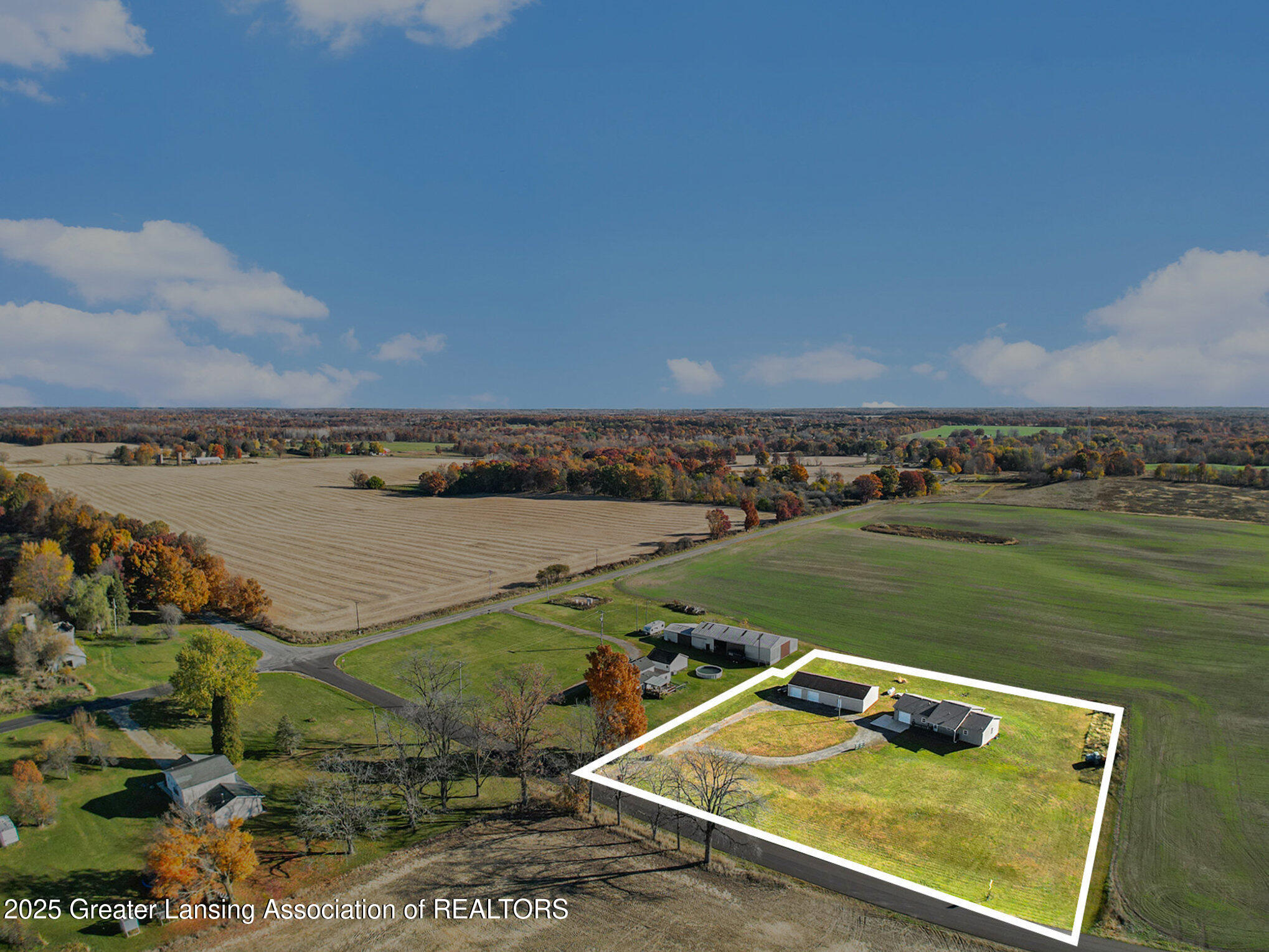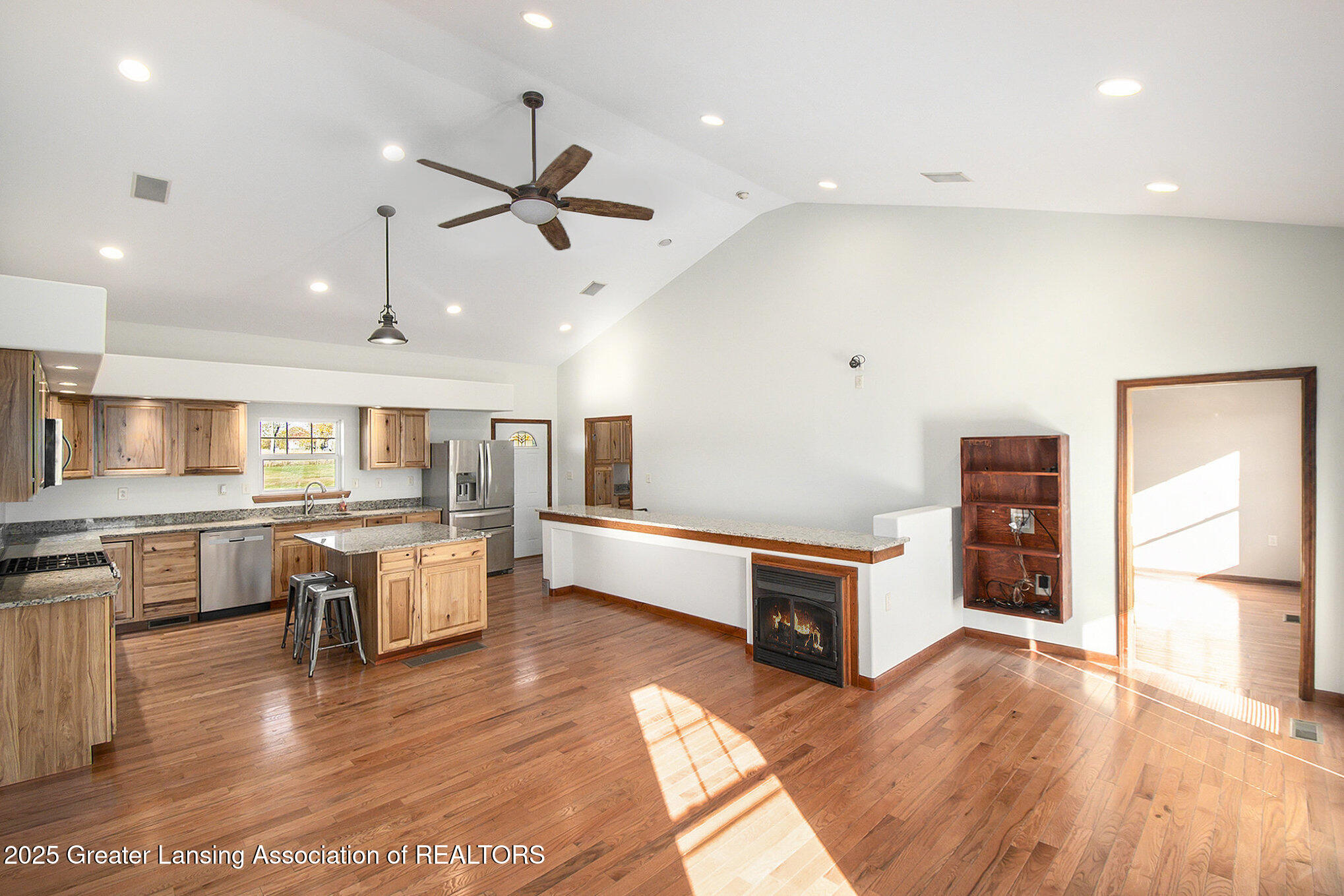


4787 Gale Road, Onondaga, MI 49264
$399,900
4
Beds
3
Baths
2,912
Sq Ft
Single Family
Pending
Listed by
Tracey Hernly & Co.
Gayle Shaffer
Howard Hanna Real Estate Executives
517-892-8642
Last updated:
April 30, 2025, 07:21 AM
MLS#
287127
Source:
MI GLAR
About This Home
Home Facts
Single Family
3 Baths
4 Bedrooms
Built in 2017
Price Summary
399,900
$137 per Sq. Ft.
MLS #:
287127
Last Updated:
April 30, 2025, 07:21 AM
Added:
a month ago
Rooms & Interior
Bedrooms
Total Bedrooms:
4
Bathrooms
Total Bathrooms:
3
Full Bathrooms:
3
Interior
Living Area:
2,912 Sq. Ft.
Structure
Structure
Architectural Style:
Ranch
Building Area:
2,912 Sq. Ft.
Year Built:
2017
Lot
Lot Size (Sq. Ft):
87,120
Finances & Disclosures
Price:
$399,900
Price per Sq. Ft:
$137 per Sq. Ft.
Contact an Agent
Yes, I would like more information from Coldwell Banker. Please use and/or share my information with a Coldwell Banker agent to contact me about my real estate needs.
By clicking Contact I agree a Coldwell Banker Agent may contact me by phone or text message including by automated means and prerecorded messages about real estate services, and that I can access real estate services without providing my phone number. I acknowledge that I have read and agree to the Terms of Use and Privacy Notice.
Contact an Agent
Yes, I would like more information from Coldwell Banker. Please use and/or share my information with a Coldwell Banker agent to contact me about my real estate needs.
By clicking Contact I agree a Coldwell Banker Agent may contact me by phone or text message including by automated means and prerecorded messages about real estate services, and that I can access real estate services without providing my phone number. I acknowledge that I have read and agree to the Terms of Use and Privacy Notice.