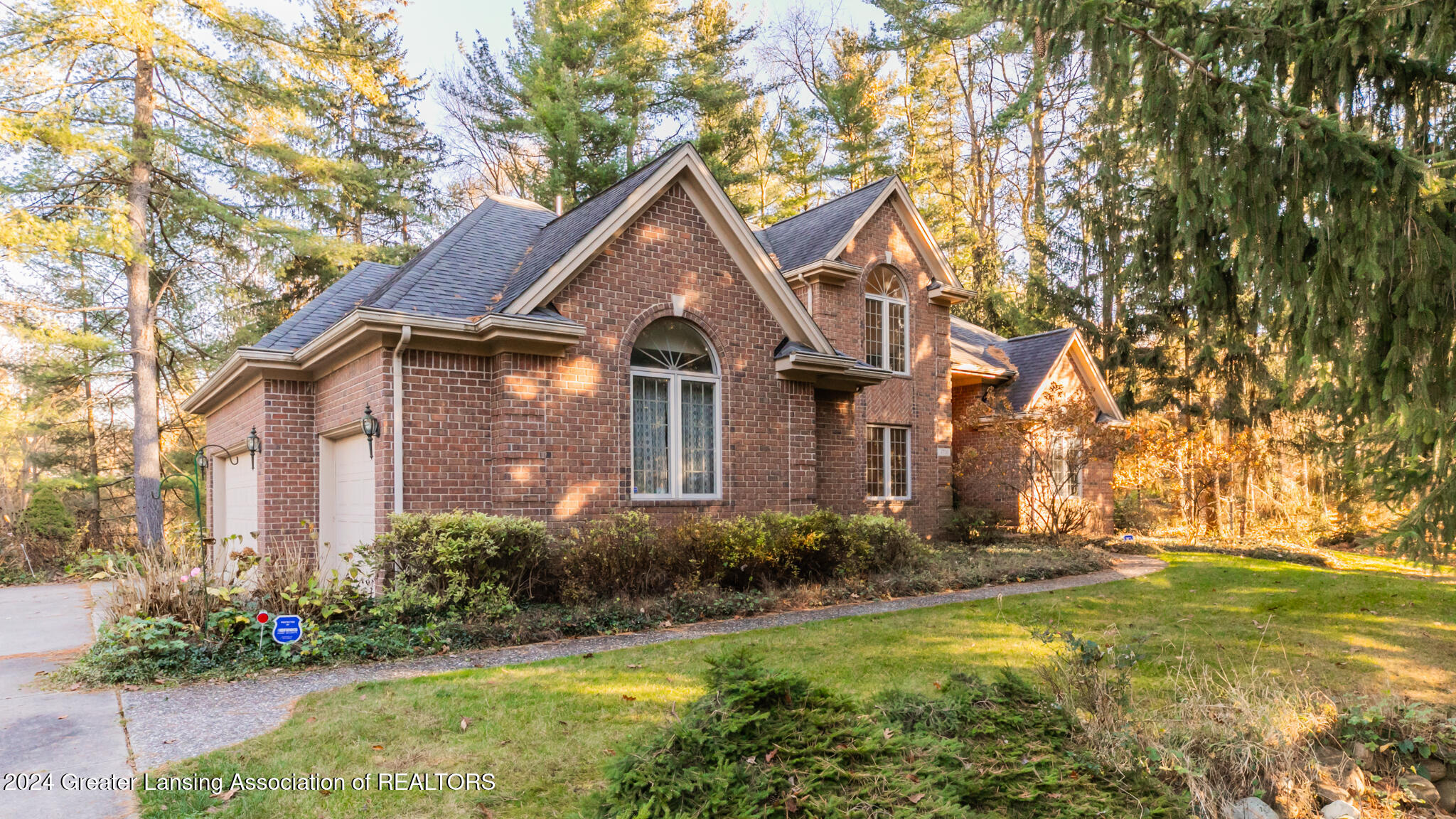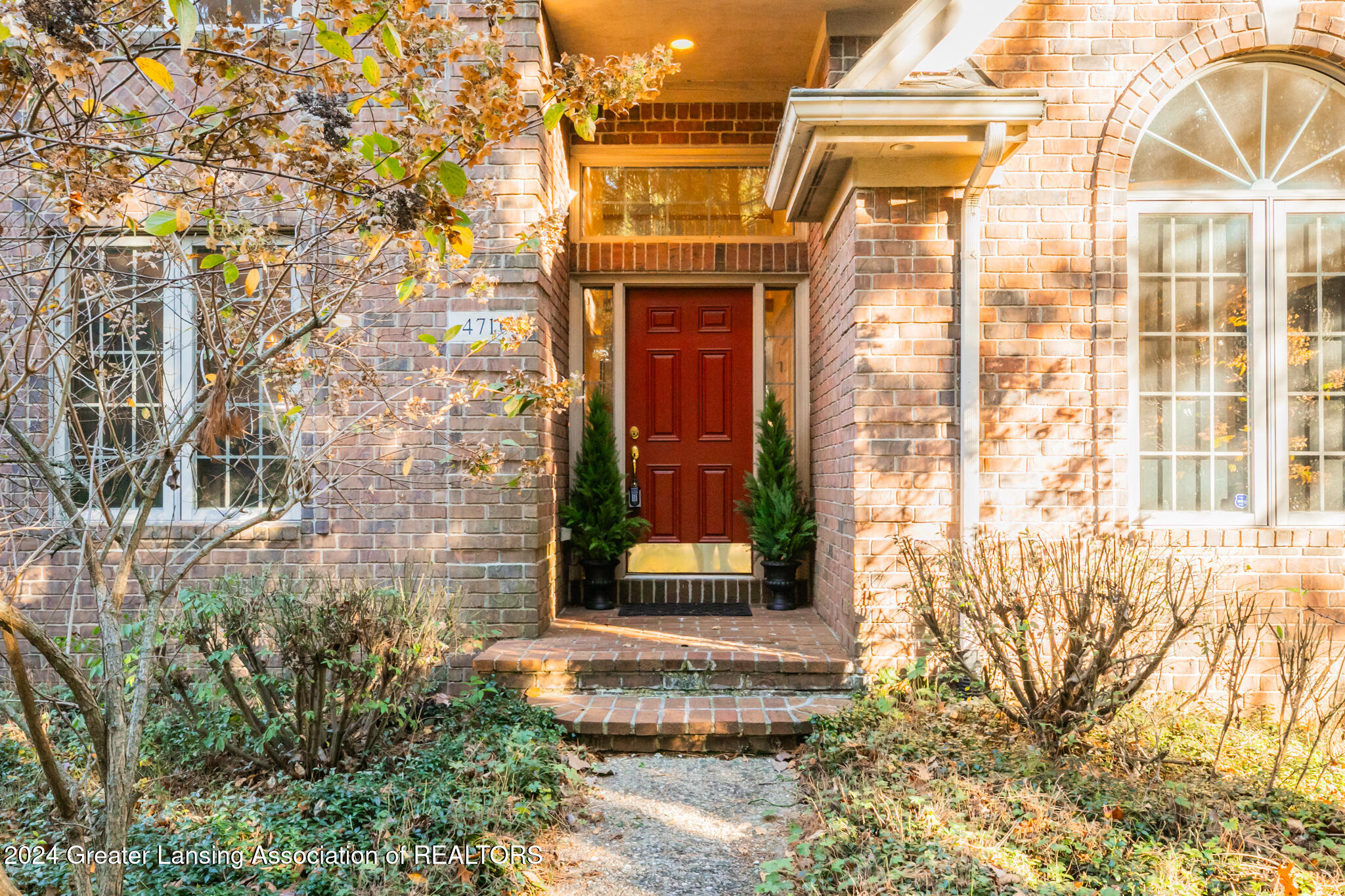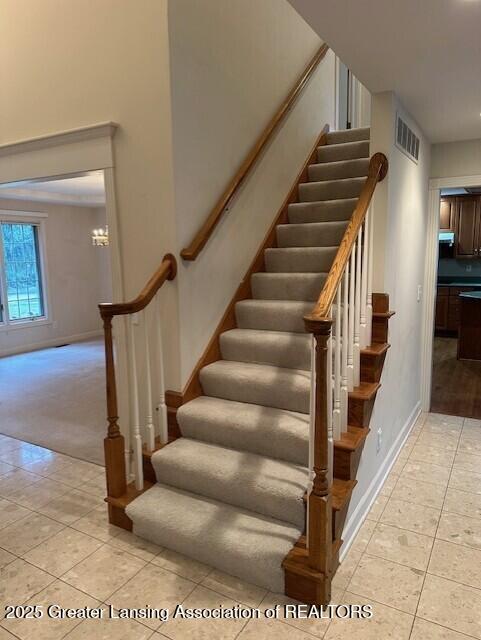


4710 Wellington Drive, Okemos, MI 48864
$669,900
4
Beds
5
Baths
4,606
Sq Ft
Single Family
Active
Listed by
517-706-2407
Last updated:
October 20, 2025, 03:05 PM
MLS#
284780
Source:
MI GLAR
About This Home
Home Facts
Single Family
5 Baths
4 Bedrooms
Built in 1994
Price Summary
669,900
$145 per Sq. Ft.
MLS #:
284780
Last Updated:
October 20, 2025, 03:05 PM
Added:
a year ago
Rooms & Interior
Bedrooms
Total Bedrooms:
4
Bathrooms
Total Bathrooms:
5
Full Bathrooms:
4
Interior
Living Area:
4,606 Sq. Ft.
Structure
Structure
Architectural Style:
Traditional
Building Area:
5,169 Sq. Ft.
Year Built:
1994
Lot
Lot Size (Sq. Ft):
41,817
Finances & Disclosures
Price:
$669,900
Price per Sq. Ft:
$145 per Sq. Ft.
See this home in person
Attend an upcoming open house
Sun, Oct 26
02:30 PM - 03:30 PMContact an Agent
Yes, I would like more information from Coldwell Banker. Please use and/or share my information with a Coldwell Banker agent to contact me about my real estate needs.
By clicking Contact I agree a Coldwell Banker Agent may contact me by phone or text message including by automated means and prerecorded messages about real estate services, and that I can access real estate services without providing my phone number. I acknowledge that I have read and agree to the Terms of Use and Privacy Notice.
Contact an Agent
Yes, I would like more information from Coldwell Banker. Please use and/or share my information with a Coldwell Banker agent to contact me about my real estate needs.
By clicking Contact I agree a Coldwell Banker Agent may contact me by phone or text message including by automated means and prerecorded messages about real estate services, and that I can access real estate services without providing my phone number. I acknowledge that I have read and agree to the Terms of Use and Privacy Notice.