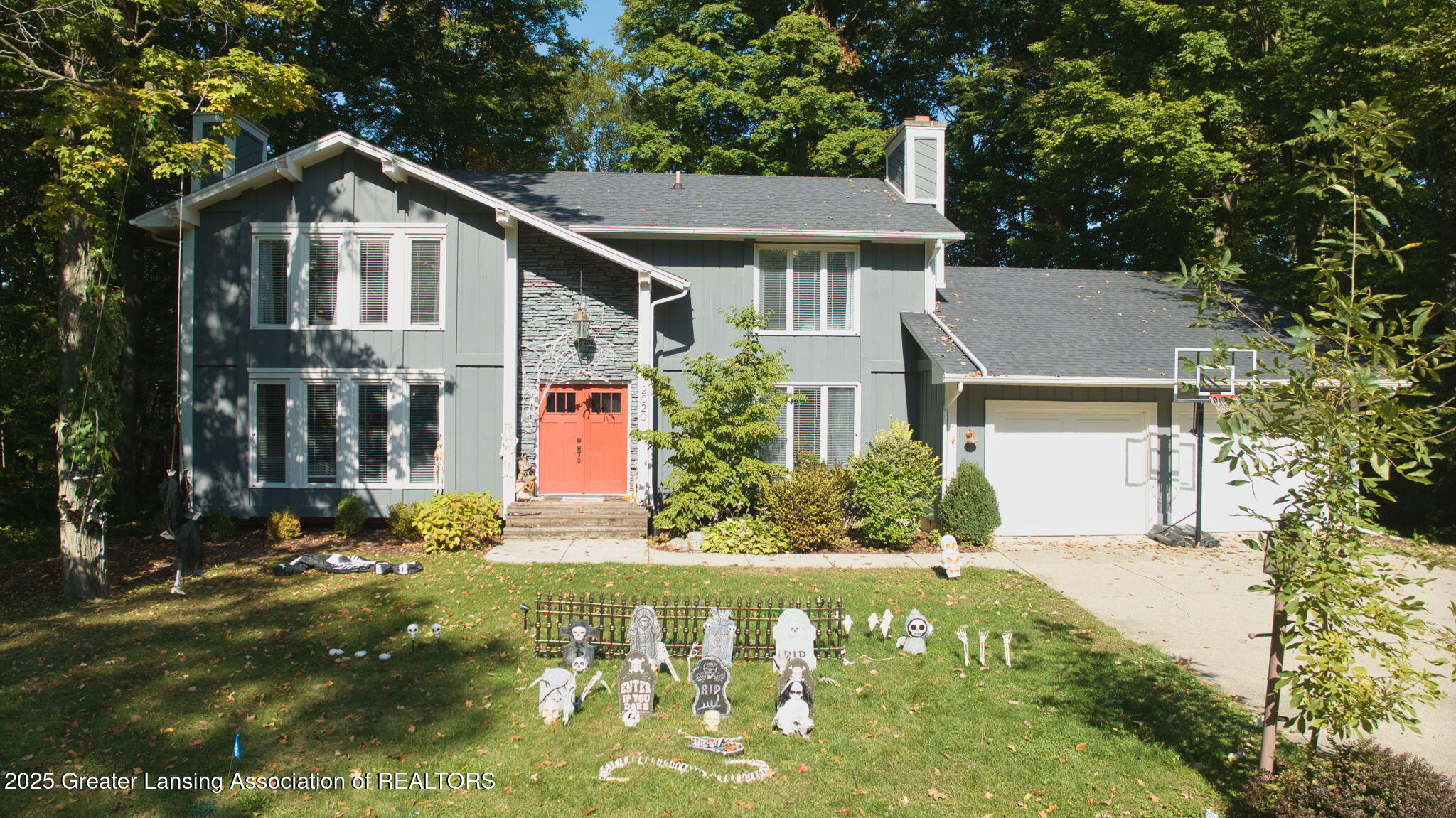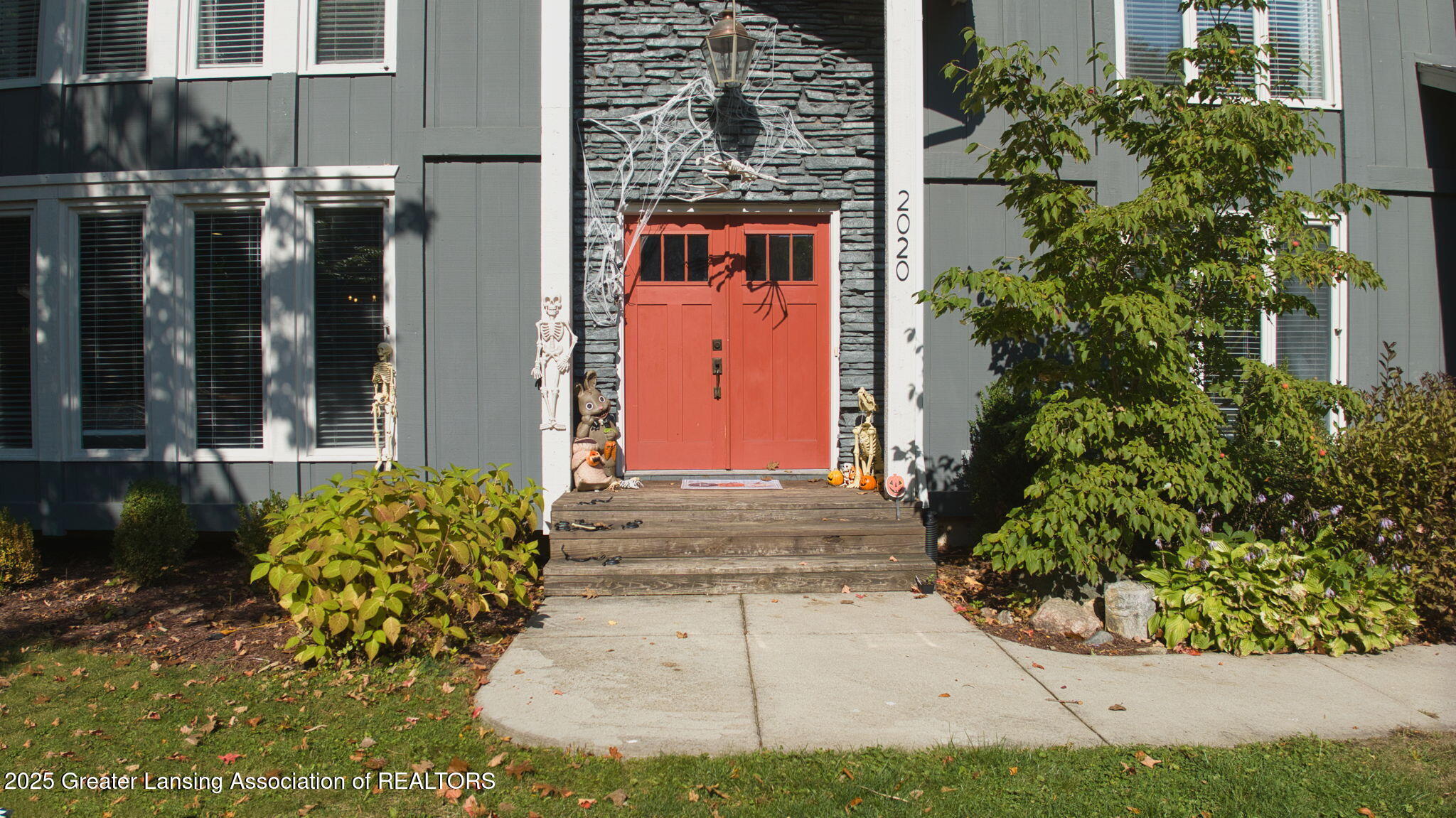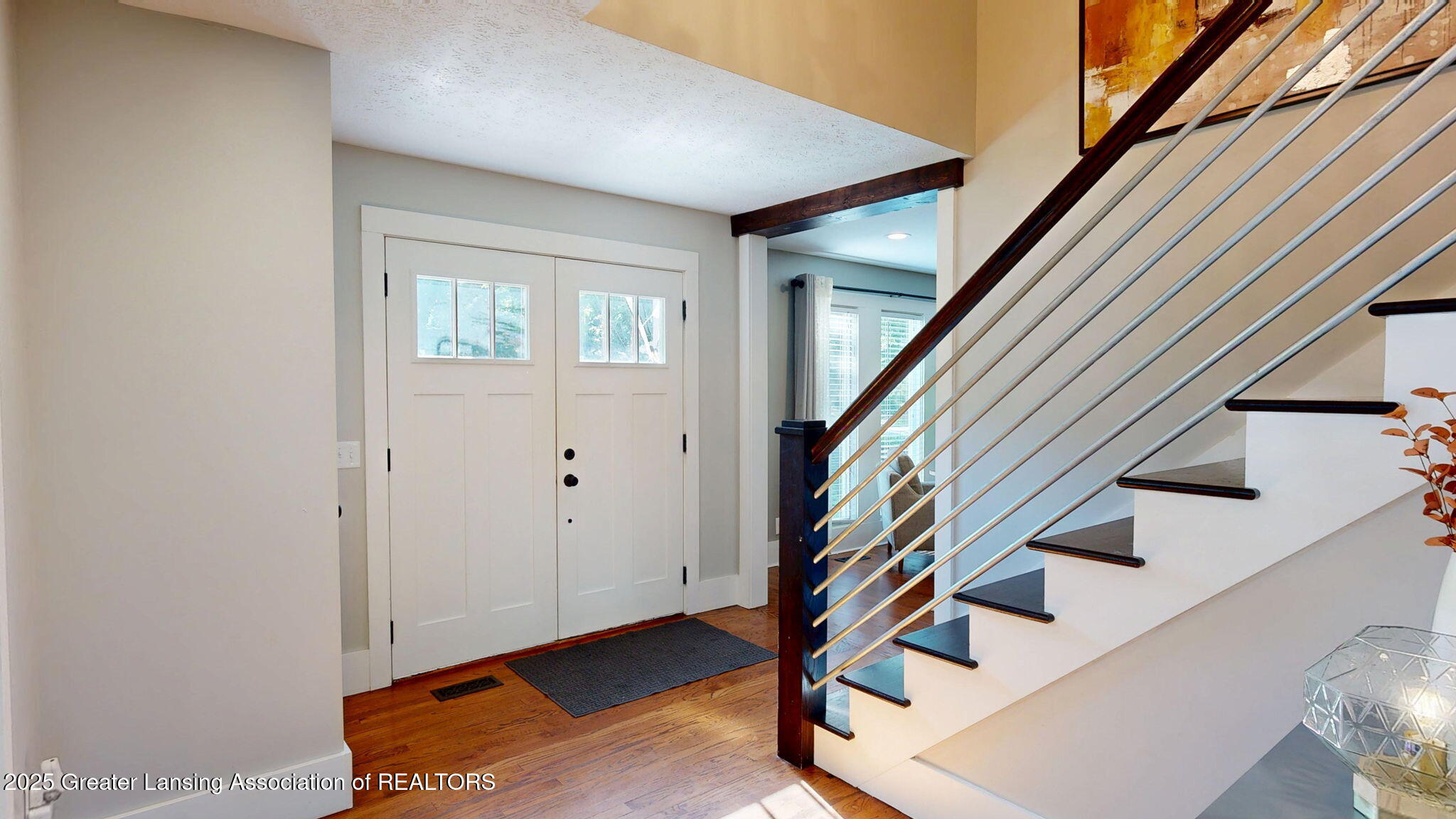2020 Tamarack Drive, Okemos, MI 48864
$569,900
5
Beds
4
Baths
4,086
Sq Ft
Single Family
Active
Listed by
Joseph Vitale
Century 21 Affiliated
517-887-0800
Last updated:
November 10, 2025, 05:08 PM
MLS#
291626
Source:
MI GLAR
About This Home
Home Facts
Single Family
4 Baths
5 Bedrooms
Built in 1978
Price Summary
569,900
$139 per Sq. Ft.
MLS #:
291626
Last Updated:
November 10, 2025, 05:08 PM
Added:
a month ago
Rooms & Interior
Bedrooms
Total Bedrooms:
5
Bathrooms
Total Bathrooms:
4
Full Bathrooms:
3
Interior
Living Area:
4,086 Sq. Ft.
Structure
Structure
Architectural Style:
Contemporary
Building Area:
4,282 Sq. Ft.
Year Built:
1978
Lot
Lot Size (Sq. Ft):
14,374
Finances & Disclosures
Price:
$569,900
Price per Sq. Ft:
$139 per Sq. Ft.
Contact an Agent
Yes, I would like more information from Coldwell Banker. Please use and/or share my information with a Coldwell Banker agent to contact me about my real estate needs.
By clicking Contact I agree a Coldwell Banker Agent may contact me by phone or text message including by automated means and prerecorded messages about real estate services, and that I can access real estate services without providing my phone number. I acknowledge that I have read and agree to the Terms of Use and Privacy Notice.
Contact an Agent
Yes, I would like more information from Coldwell Banker. Please use and/or share my information with a Coldwell Banker agent to contact me about my real estate needs.
By clicking Contact I agree a Coldwell Banker Agent may contact me by phone or text message including by automated means and prerecorded messages about real estate services, and that I can access real estate services without providing my phone number. I acknowledge that I have read and agree to the Terms of Use and Privacy Notice.


