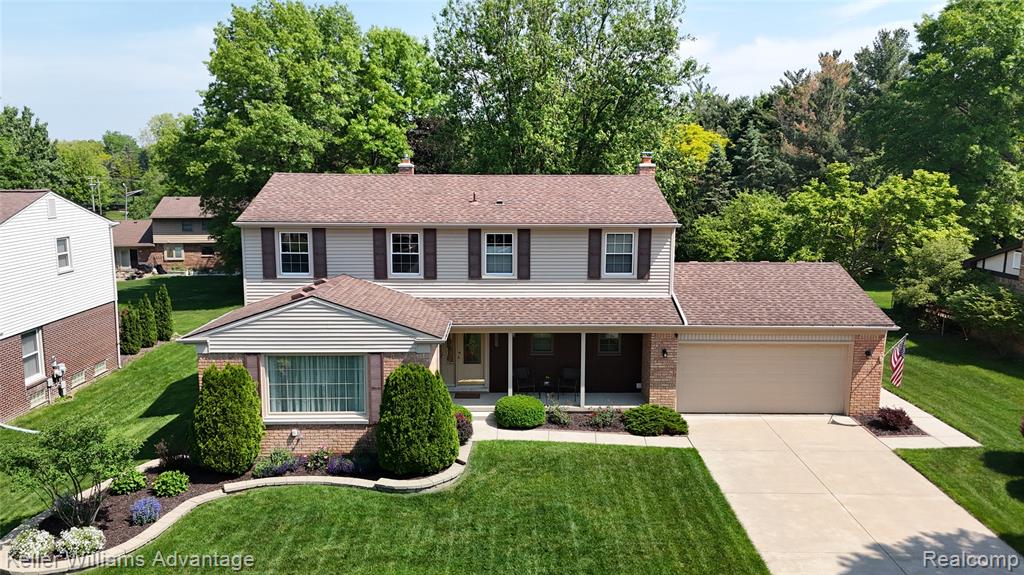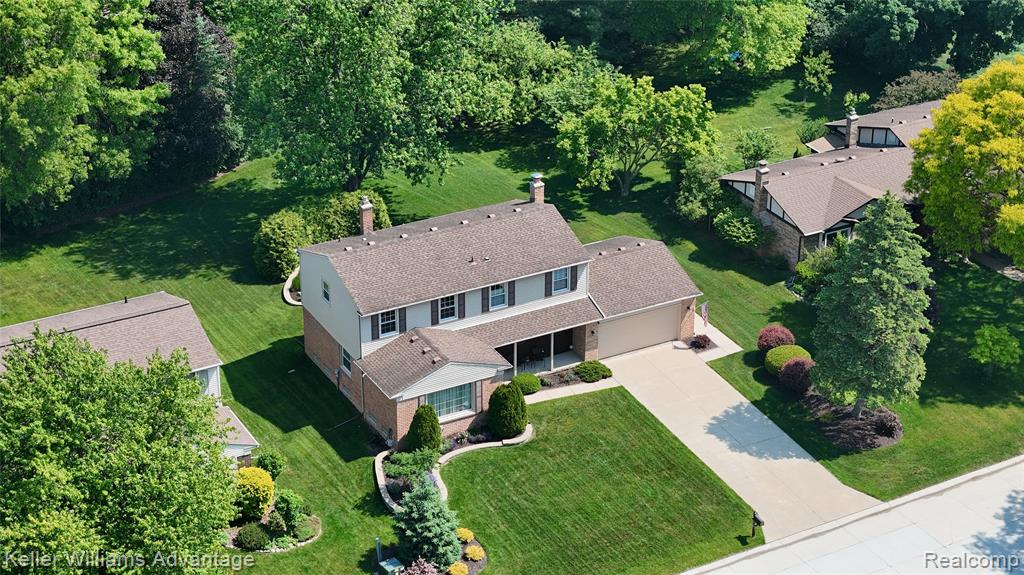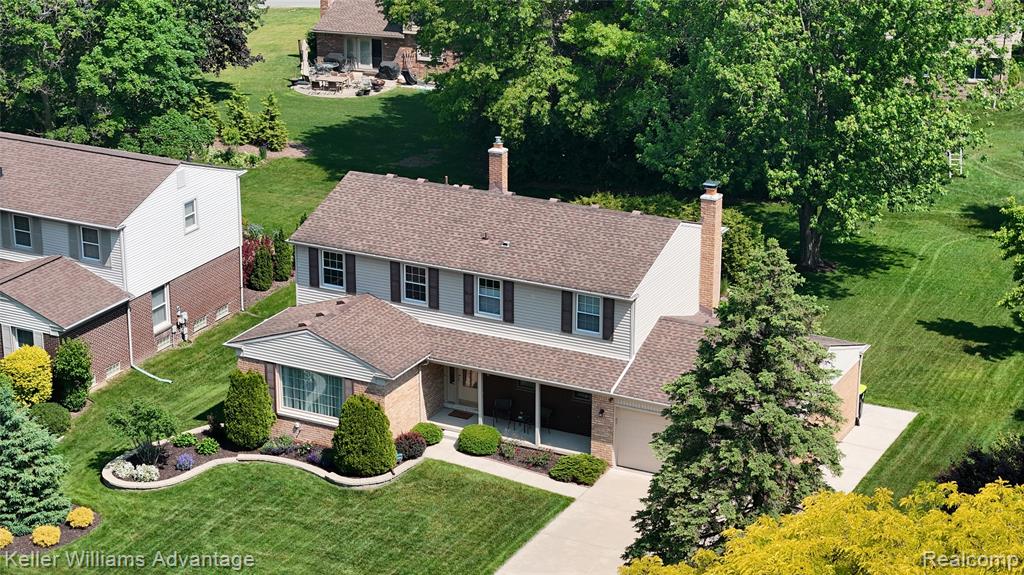


22160 Cumberland, Northville, MI
$524,900
4
Beds
3
Baths
2,088
Sq Ft
Single Family
Active
Listed by
James Dimora
Keller Williams Advantage
248-380-8800
Last updated:
June 14, 2025, 08:23 PM
MLS#
60402522
Source:
MI REALSOURCE
About This Home
Home Facts
Single Family
3 Baths
4 Bedrooms
Built in 1976
Price Summary
524,900
$251 per Sq. Ft.
MLS #:
60402522
Last Updated:
June 14, 2025, 08:23 PM
Added:
4 day(s) ago
Rooms & Interior
Bedrooms
Total Bedrooms:
4
Bathrooms
Total Bathrooms:
3
Full Bathrooms:
2
Interior
Living Area:
2,088 Sq. Ft.
Structure
Structure
Architectural Style:
Colonial
Building Area:
2,088 Sq. Ft.
Year Built:
1976
Lot
Lot Size (Sq. Ft):
13,939
Finances & Disclosures
Price:
$524,900
Price per Sq. Ft:
$251 per Sq. Ft.
Contact an Agent
Yes, I would like more information from Coldwell Banker. Please use and/or share my information with a Coldwell Banker agent to contact me about my real estate needs.
By clicking Contact I agree a Coldwell Banker Agent may contact me by phone or text message including by automated means and prerecorded messages about real estate services, and that I can access real estate services without providing my phone number. I acknowledge that I have read and agree to the Terms of Use and Privacy Notice.
Contact an Agent
Yes, I would like more information from Coldwell Banker. Please use and/or share my information with a Coldwell Banker agent to contact me about my real estate needs.
By clicking Contact I agree a Coldwell Banker Agent may contact me by phone or text message including by automated means and prerecorded messages about real estate services, and that I can access real estate services without providing my phone number. I acknowledge that I have read and agree to the Terms of Use and Privacy Notice.