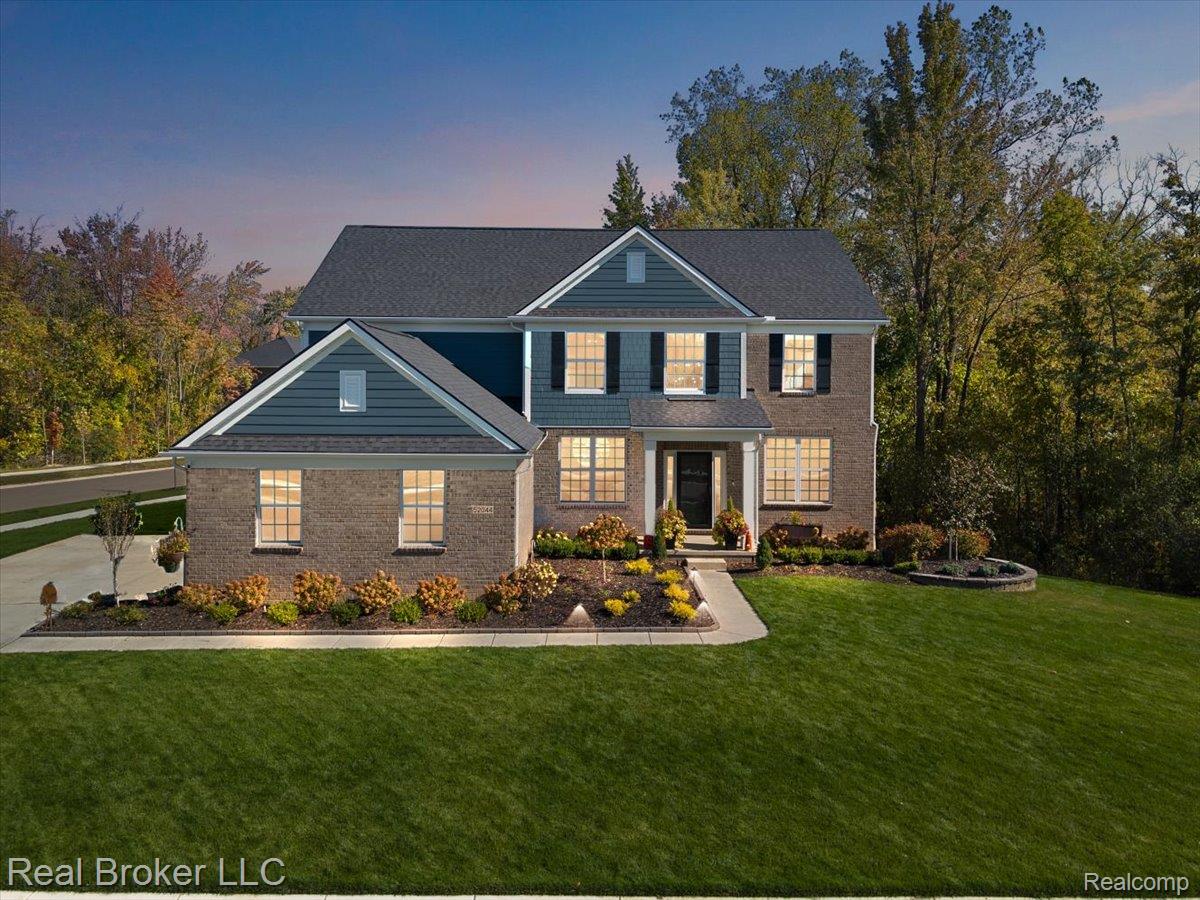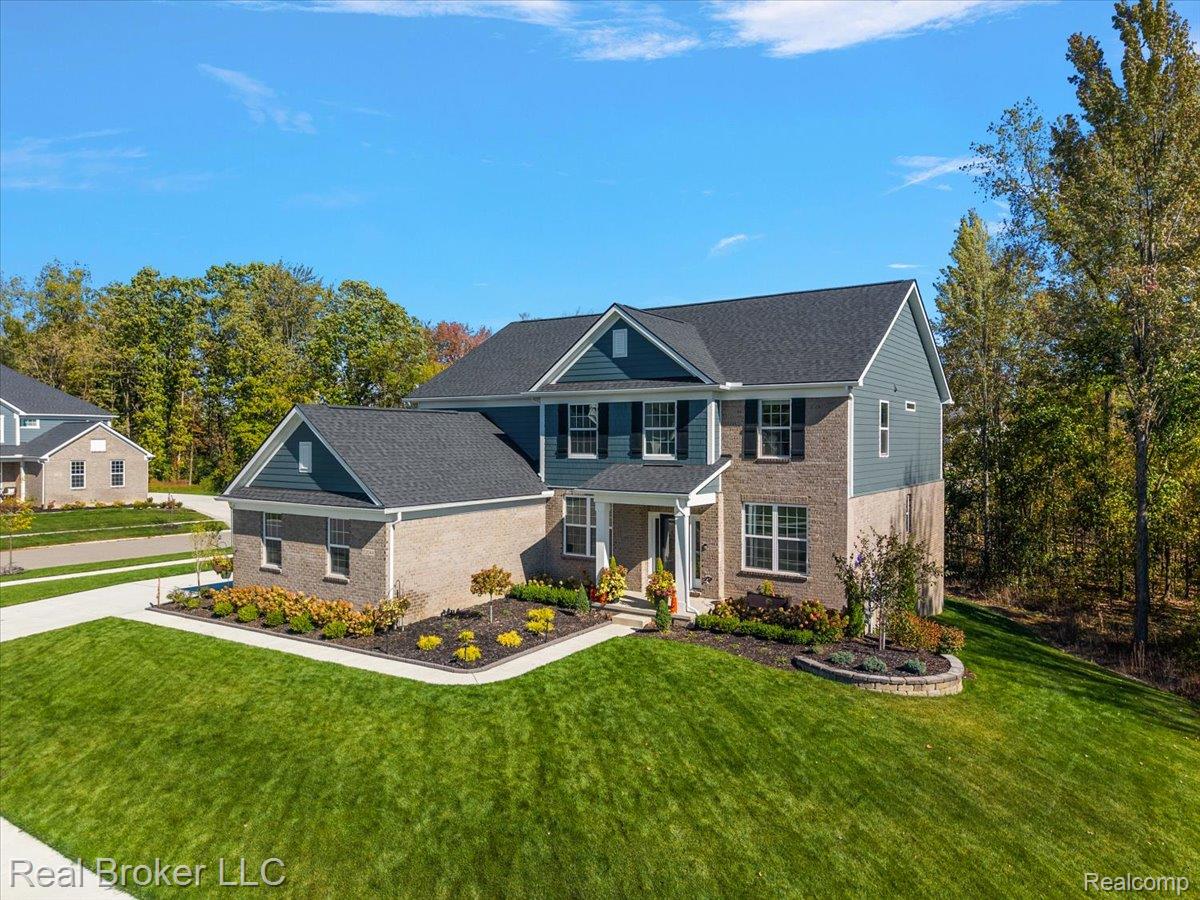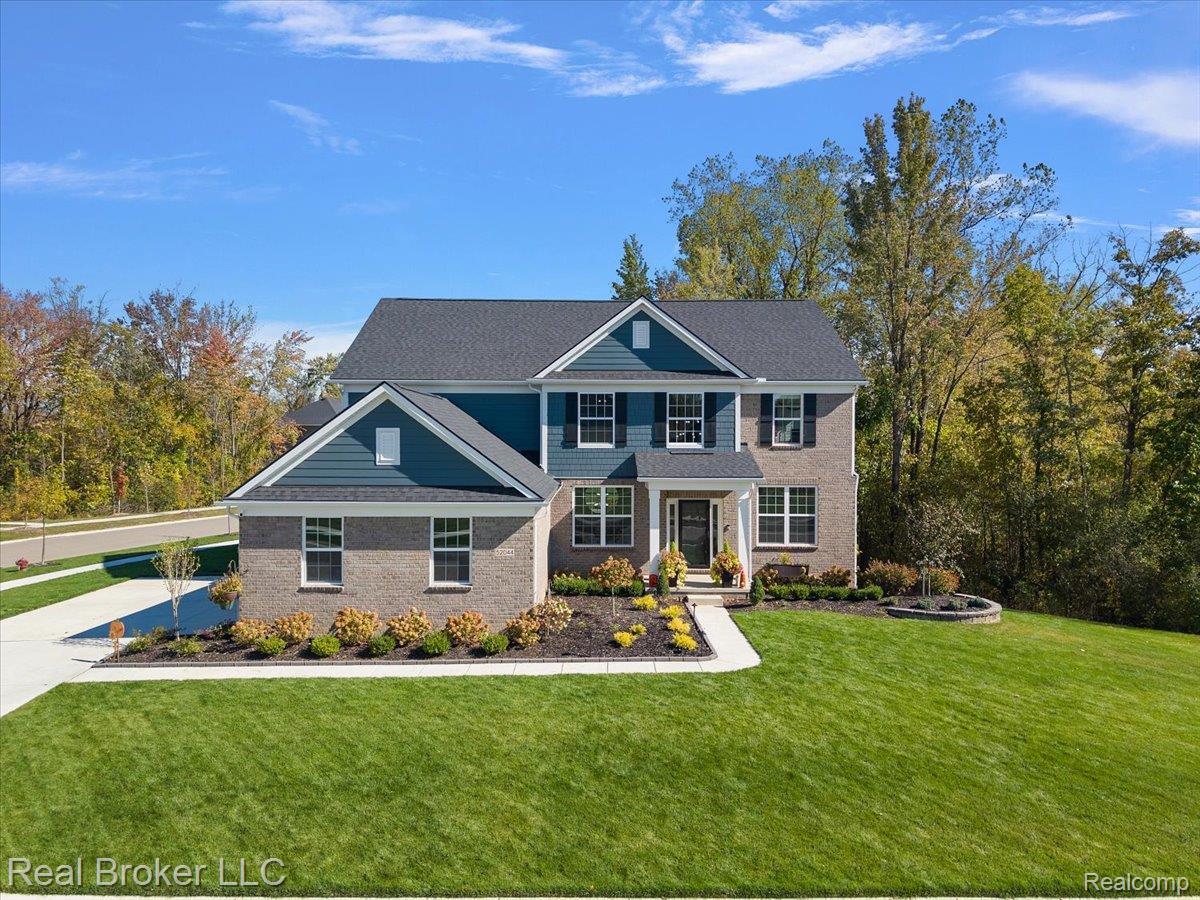


52044 Barnstaple Drive, Northville, MI 48167
$1,150,000
5
Beds
4
Baths
3,339
Sq Ft
Single Family
Active
Listed by
Nicholas Bastianelli
Real Broker LLC.
855-450-0442
Last updated:
October 24, 2025, 09:58 AM
MLS#
20251042956
Source:
MI REALCOMP
About This Home
Home Facts
Single Family
4 Baths
5 Bedrooms
Built in 2024
Price Summary
1,150,000
$344 per Sq. Ft.
MLS #:
20251042956
Last Updated:
October 24, 2025, 09:58 AM
Added:
18 day(s) ago
Rooms & Interior
Bedrooms
Total Bedrooms:
5
Bathrooms
Total Bathrooms:
4
Full Bathrooms:
4
Interior
Living Area:
3,339 Sq. Ft.
Structure
Structure
Architectural Style:
Colonial
Year Built:
2024
Lot
Lot Size (Sq. Ft):
12,632
Finances & Disclosures
Price:
$1,150,000
Price per Sq. Ft:
$344 per Sq. Ft.
Contact an Agent
Yes, I would like more information from Coldwell Banker. Please use and/or share my information with a Coldwell Banker agent to contact me about my real estate needs.
By clicking Contact I agree a Coldwell Banker Agent may contact me by phone or text message including by automated means and prerecorded messages about real estate services, and that I can access real estate services without providing my phone number. I acknowledge that I have read and agree to the Terms of Use and Privacy Notice.
Contact an Agent
Yes, I would like more information from Coldwell Banker. Please use and/or share my information with a Coldwell Banker agent to contact me about my real estate needs.
By clicking Contact I agree a Coldwell Banker Agent may contact me by phone or text message including by automated means and prerecorded messages about real estate services, and that I can access real estate services without providing my phone number. I acknowledge that I have read and agree to the Terms of Use and Privacy Notice.