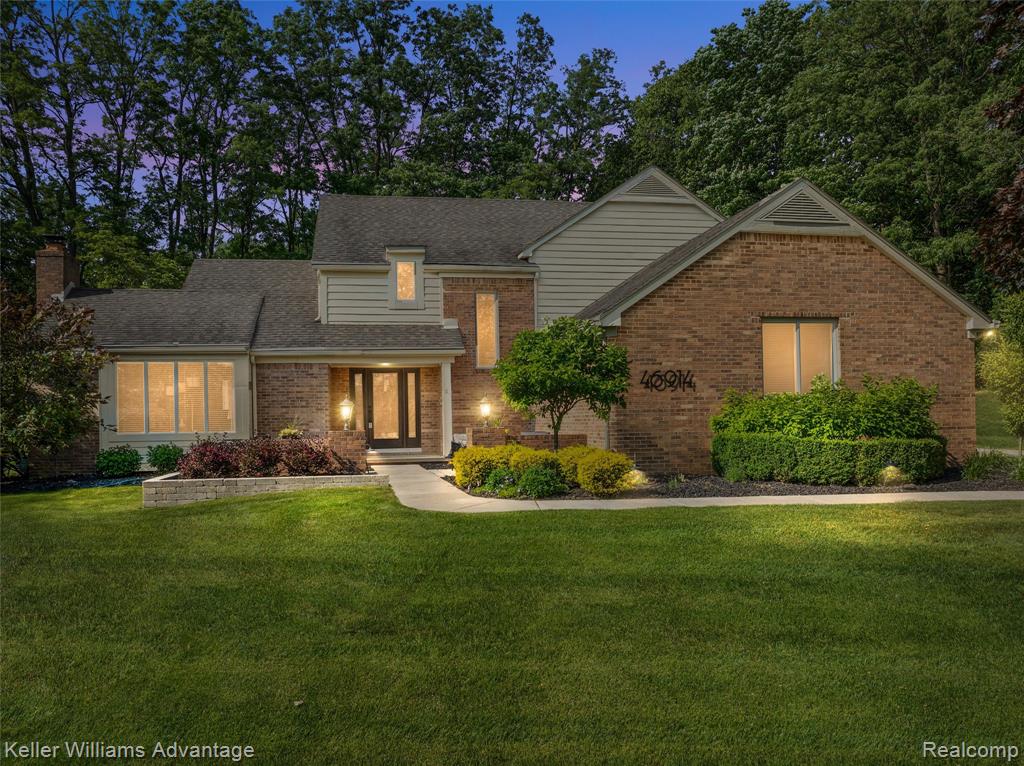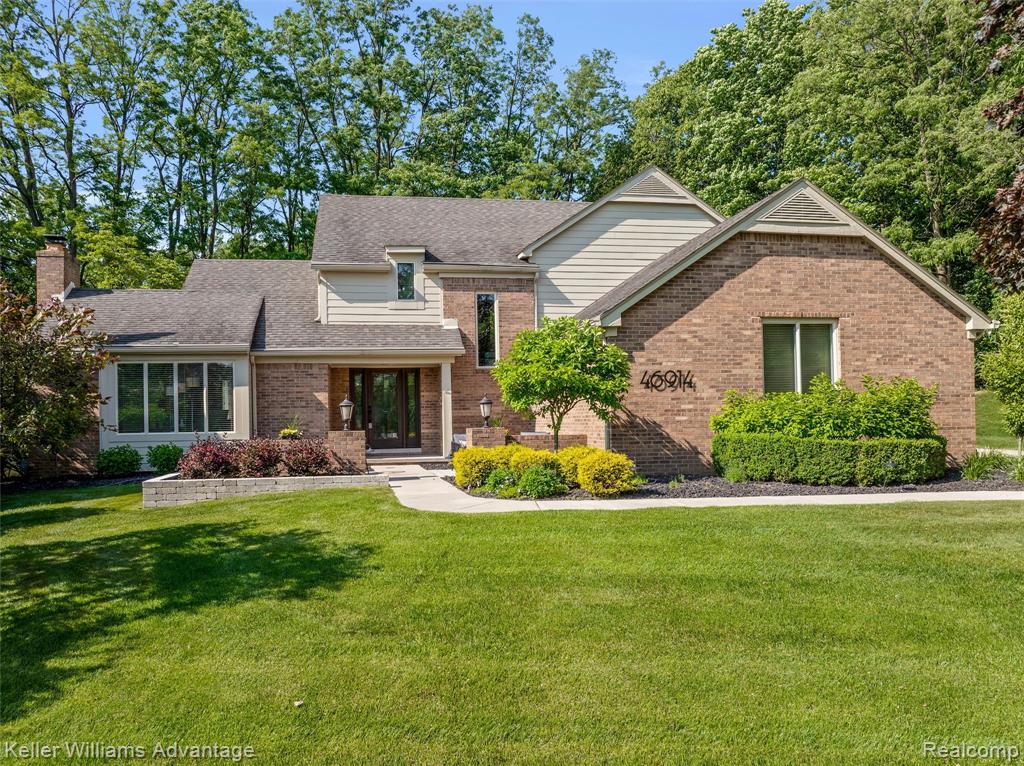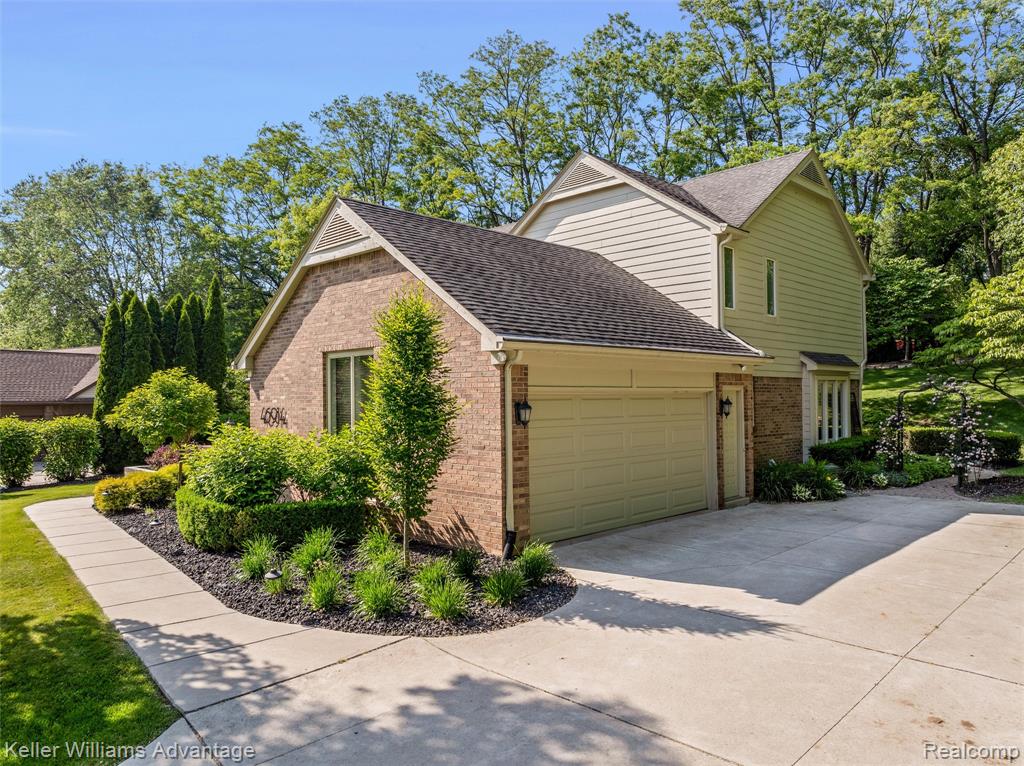


Listed by
Corinne Madias
Keller Williams Advantage
248-380-8800
Last updated:
June 18, 2025, 07:25 AM
MLS#
60403105
Source:
MI REALSOURCE
About This Home
Home Facts
Single Family
4 Baths
3 Bedrooms
Built in 1985
Price Summary
639,000
$259 per Sq. Ft.
MLS #:
60403105
Last Updated:
June 18, 2025, 07:25 AM
Added:
7 day(s) ago
Rooms & Interior
Bedrooms
Total Bedrooms:
3
Bathrooms
Total Bathrooms:
4
Full Bathrooms:
2
Interior
Living Area:
2,467 Sq. Ft.
Structure
Structure
Architectural Style:
Colonial
Building Area:
3,467 Sq. Ft.
Year Built:
1985
Lot
Lot Size (Sq. Ft):
11,761
Finances & Disclosures
Price:
$639,000
Price per Sq. Ft:
$259 per Sq. Ft.
Contact an Agent
Yes, I would like more information from Coldwell Banker. Please use and/or share my information with a Coldwell Banker agent to contact me about my real estate needs.
By clicking Contact I agree a Coldwell Banker Agent may contact me by phone or text message including by automated means and prerecorded messages about real estate services, and that I can access real estate services without providing my phone number. I acknowledge that I have read and agree to the Terms of Use and Privacy Notice.
Contact an Agent
Yes, I would like more information from Coldwell Banker. Please use and/or share my information with a Coldwell Banker agent to contact me about my real estate needs.
By clicking Contact I agree a Coldwell Banker Agent may contact me by phone or text message including by automated means and prerecorded messages about real estate services, and that I can access real estate services without providing my phone number. I acknowledge that I have read and agree to the Terms of Use and Privacy Notice.