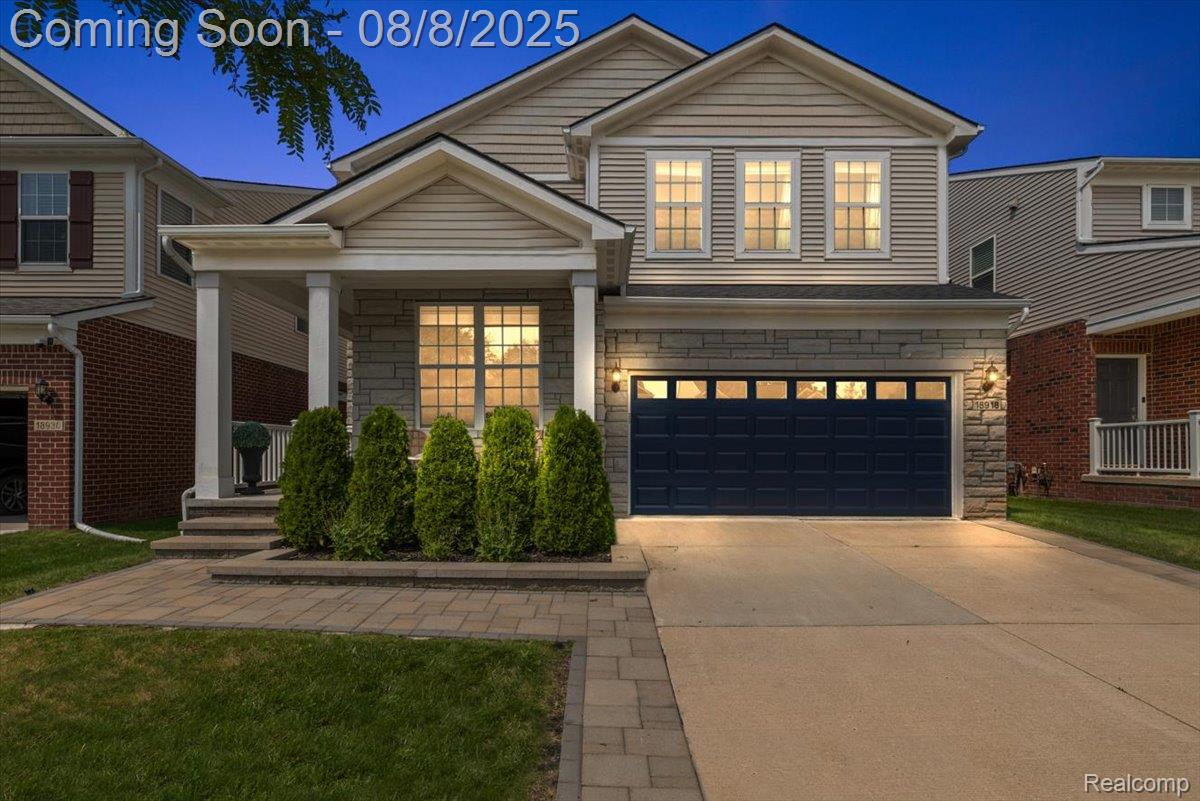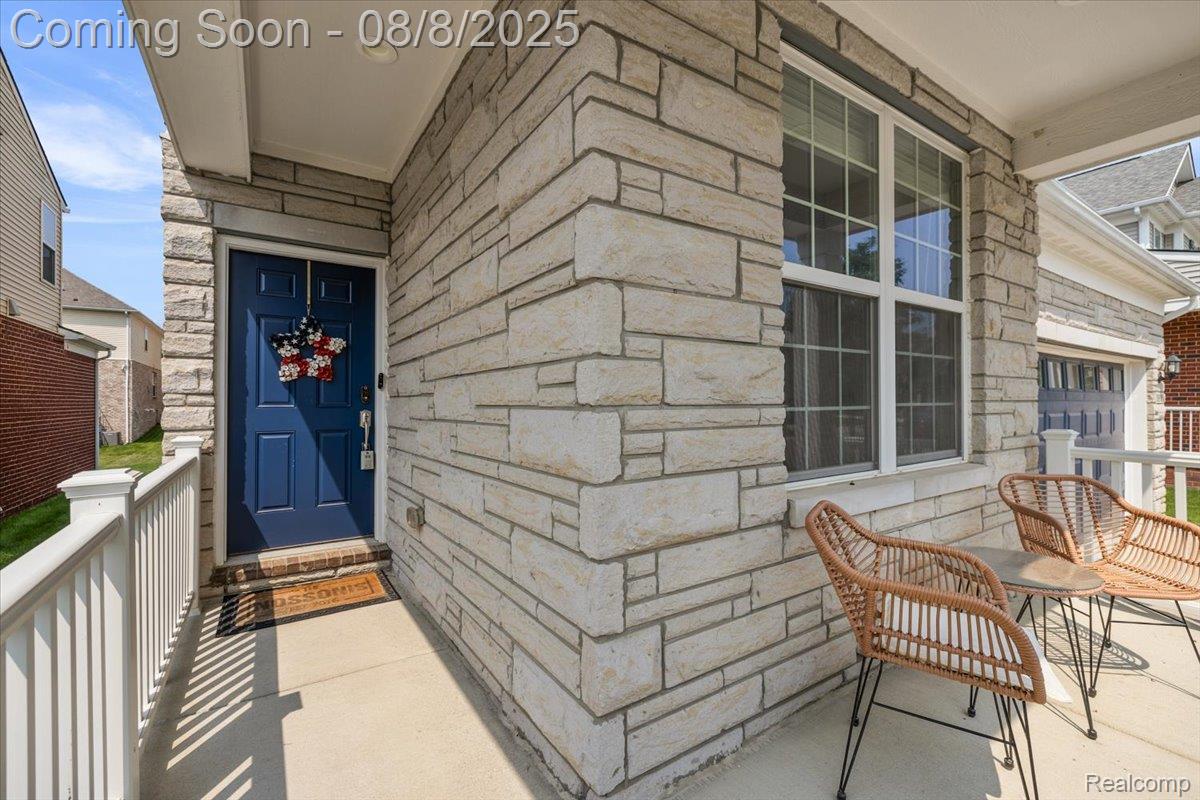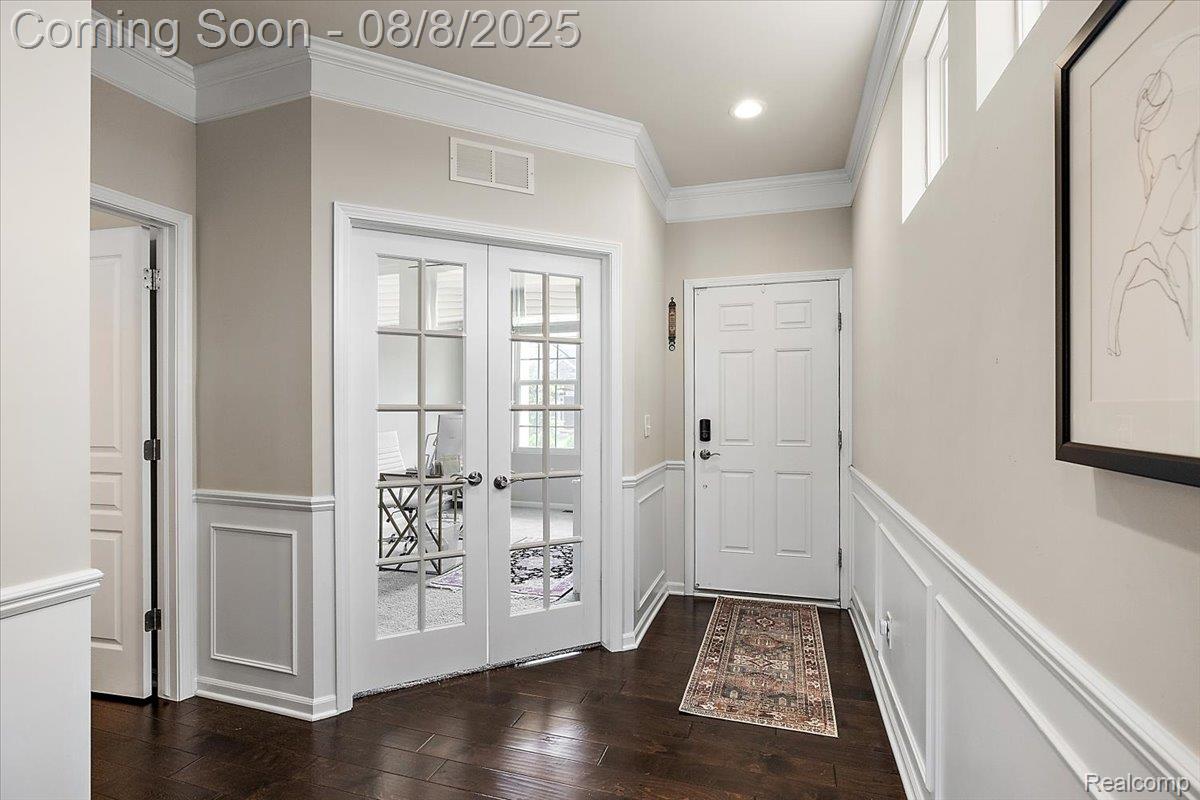


18918 Denali Circle, Northville, MI 48168
$750,000
5
Beds
4
Baths
4,096
Sq Ft
Single Family
Active
Listed by
Nicholas Bastianelli
eXp Realty Main
888-501-7085
Last updated:
August 6, 2025, 01:57 PM
MLS#
20251017732
Source:
MI REALCOMP
About This Home
Home Facts
Single Family
4 Baths
5 Bedrooms
Built in 2017
Price Summary
750,000
$183 per Sq. Ft.
MLS #:
20251017732
Last Updated:
August 6, 2025, 01:57 PM
Added:
2 day(s) ago
Rooms & Interior
Bedrooms
Total Bedrooms:
5
Bathrooms
Total Bathrooms:
4
Full Bathrooms:
3
Interior
Living Area:
4,096 Sq. Ft.
Structure
Structure
Architectural Style:
Colonial
Year Built:
2017
Lot
Lot Size (Sq. Ft):
5,227
Finances & Disclosures
Price:
$750,000
Price per Sq. Ft:
$183 per Sq. Ft.
Contact an Agent
Yes, I would like more information from Coldwell Banker. Please use and/or share my information with a Coldwell Banker agent to contact me about my real estate needs.
By clicking Contact I agree a Coldwell Banker Agent may contact me by phone or text message including by automated means and prerecorded messages about real estate services, and that I can access real estate services without providing my phone number. I acknowledge that I have read and agree to the Terms of Use and Privacy Notice.
Contact an Agent
Yes, I would like more information from Coldwell Banker. Please use and/or share my information with a Coldwell Banker agent to contact me about my real estate needs.
By clicking Contact I agree a Coldwell Banker Agent may contact me by phone or text message including by automated means and prerecorded messages about real estate services, and that I can access real estate services without providing my phone number. I acknowledge that I have read and agree to the Terms of Use and Privacy Notice.