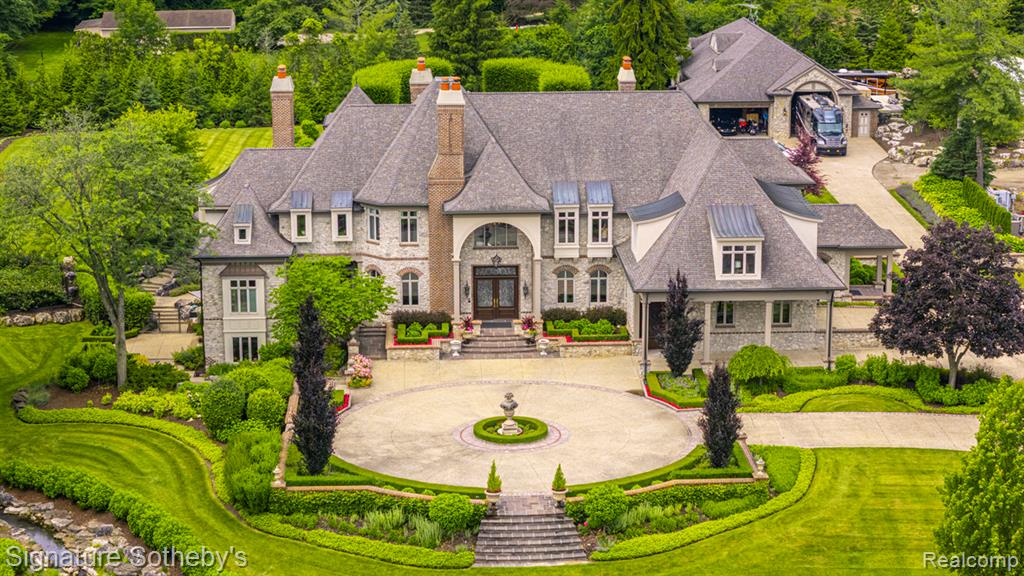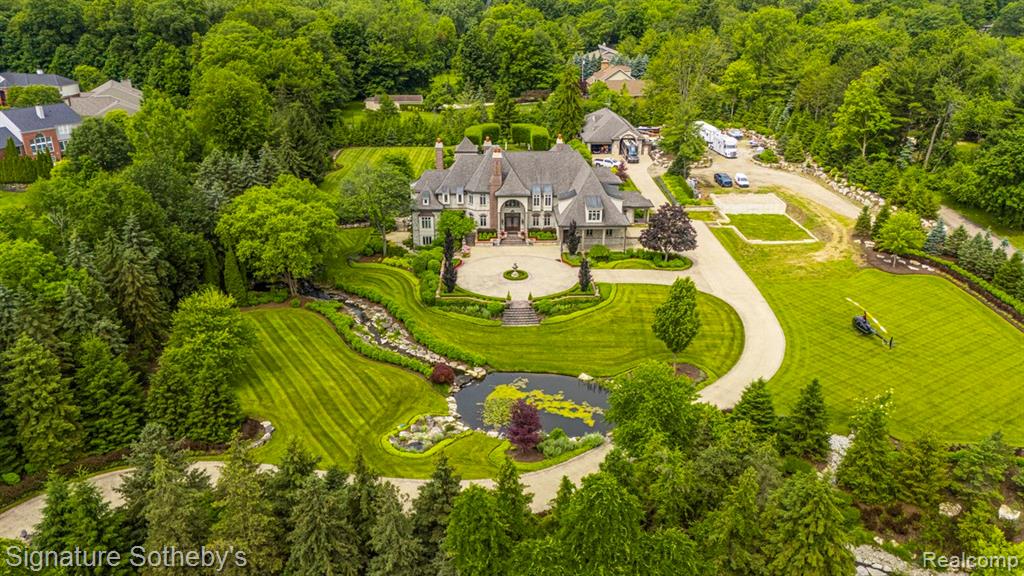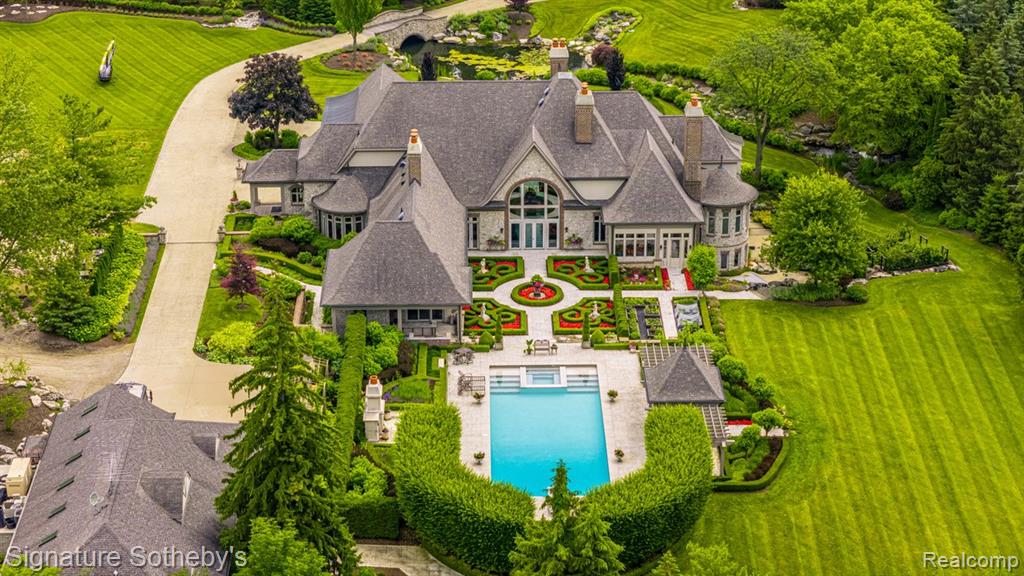Listed by
Dylan Tent
Signature Sotheby'S International Realty Nvl
248-378-1000
Last updated:
October 17, 2025, 10:12 AM
MLS#
60407507
Source:
MI REALSOURCE
About This Home
Home Facts
Single Family
12 Baths
6 Bedrooms
Built in 1999
Price Summary
7,999,900
$825 per Sq. Ft.
MLS #:
60407507
Last Updated:
October 17, 2025, 10:12 AM
Added:
4 month(s) ago
Rooms & Interior
Bedrooms
Total Bedrooms:
6
Bathrooms
Total Bathrooms:
12
Full Bathrooms:
9
Interior
Living Area:
9,693 Sq. Ft.
Structure
Structure
Building Area:
1,483 Sq. Ft.
Year Built:
1999
Lot
Lot Size (Sq. Ft):
238,273
Finances & Disclosures
Price:
$7,999,900
Price per Sq. Ft:
$825 per Sq. Ft.
Contact an Agent
Yes, I would like more information from Coldwell Banker. Please use and/or share my information with a Coldwell Banker agent to contact me about my real estate needs.
By clicking Contact I agree a Coldwell Banker Agent may contact me by phone or text message including by automated means and prerecorded messages about real estate services, and that I can access real estate services without providing my phone number. I acknowledge that I have read and agree to the Terms of Use and Privacy Notice.
Contact an Agent
Yes, I would like more information from Coldwell Banker. Please use and/or share my information with a Coldwell Banker agent to contact me about my real estate needs.
By clicking Contact I agree a Coldwell Banker Agent may contact me by phone or text message including by automated means and prerecorded messages about real estate services, and that I can access real estate services without providing my phone number. I acknowledge that I have read and agree to the Terms of Use and Privacy Notice.


