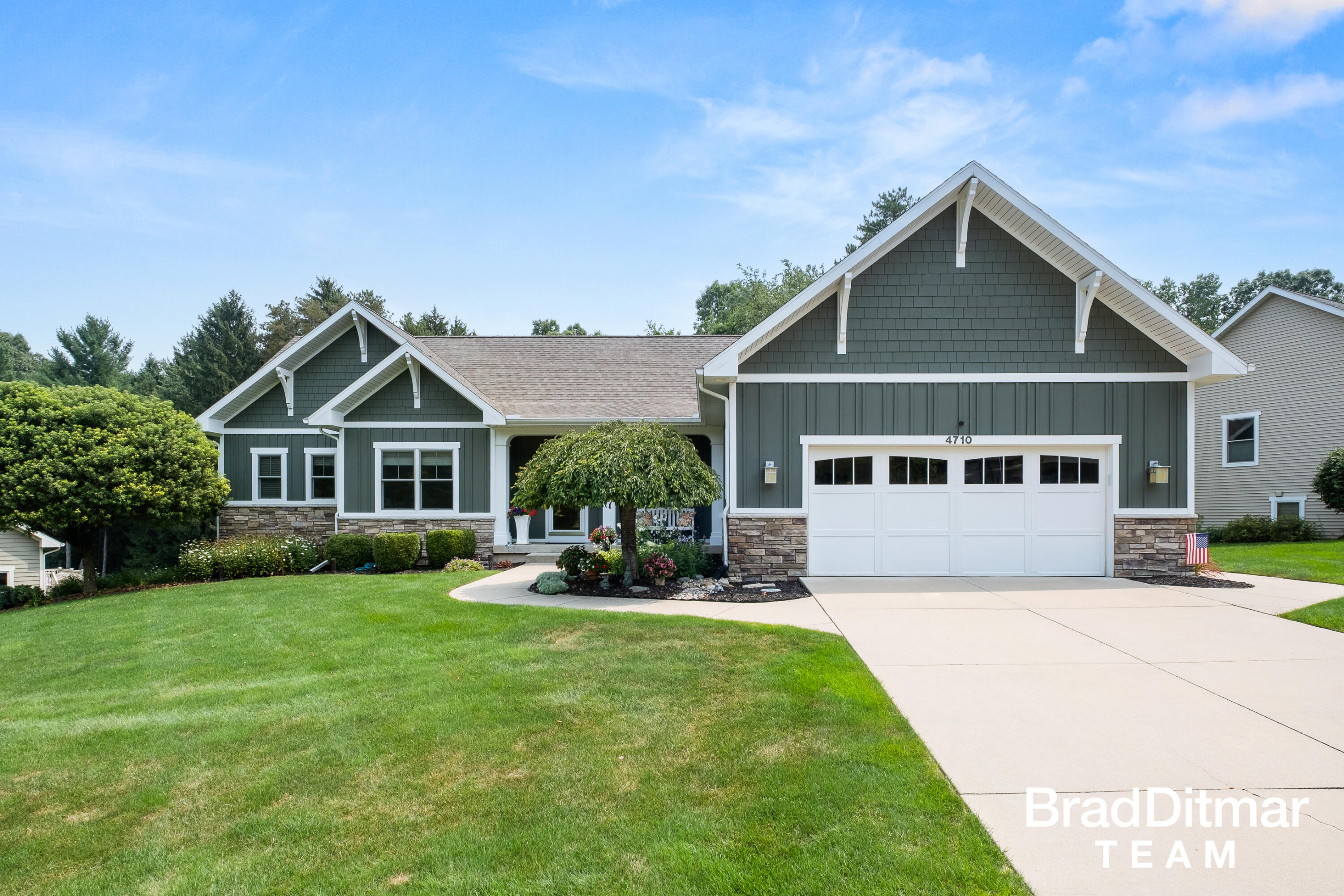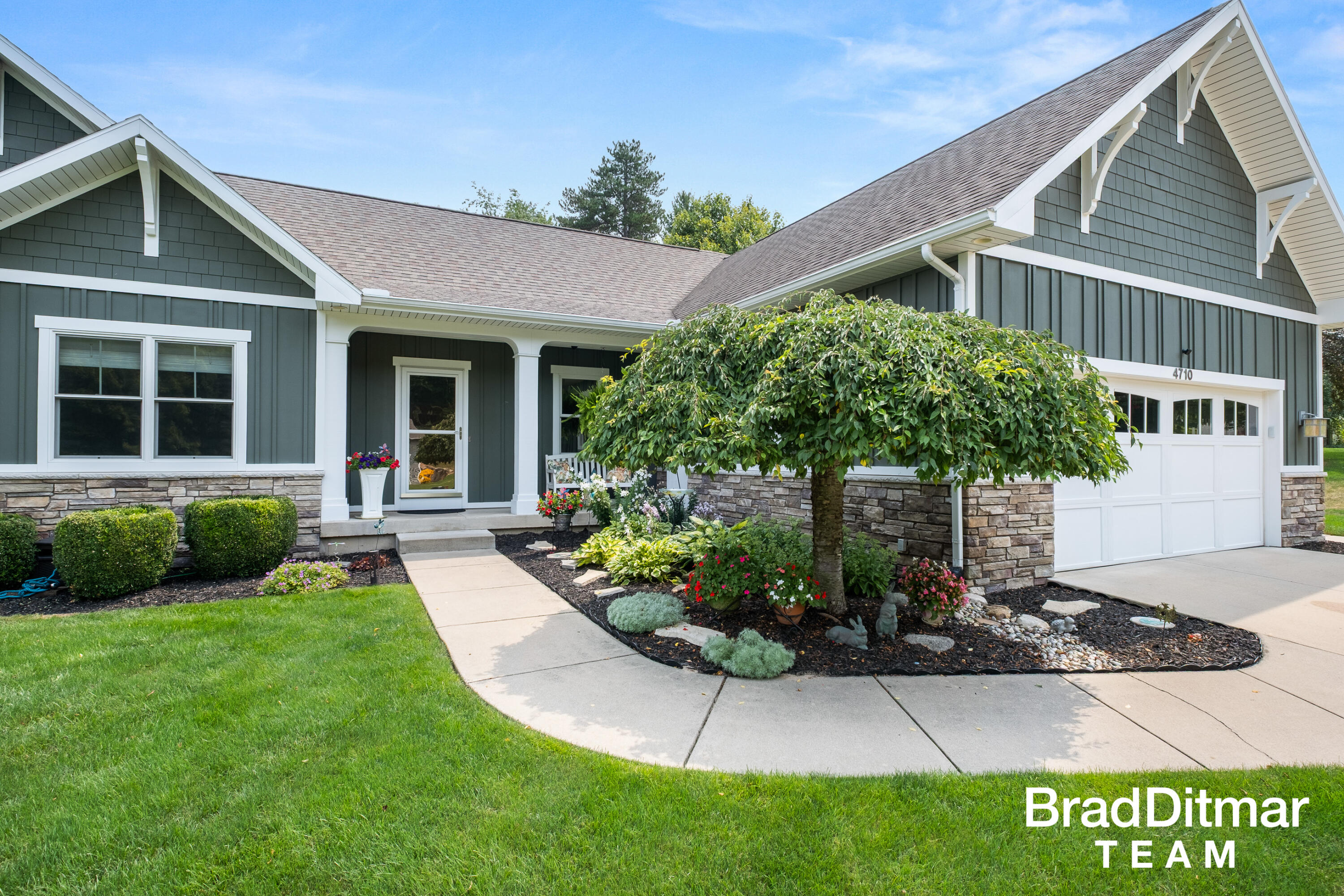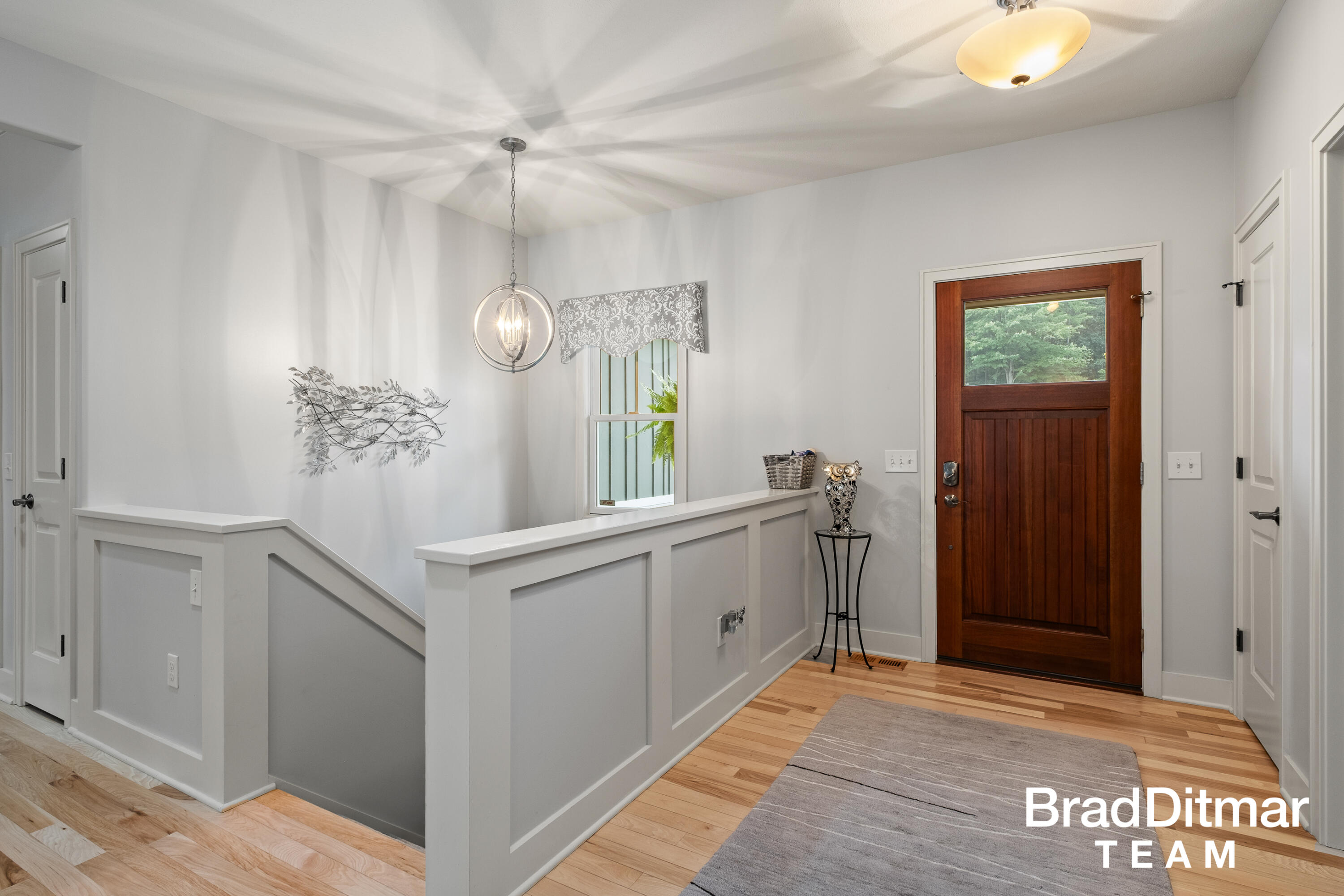


4710 Firefly Drive NE, Grandrapids, MI 49525
$675,000
3
Beds
3
Baths
3,088
Sq Ft
Single Family
Pending
Listed by
Brad A Ditmar
eXp Realty (Grand Rapids)
616-901-3620
Last updated:
August 10, 2025, 12:55 AM
MLS#
65025039275
Source:
MI REALCOMP
About This Home
Home Facts
Single Family
3 Baths
3 Bedrooms
Built in 2006
Price Summary
675,000
$218 per Sq. Ft.
MLS #:
65025039275
Last Updated:
August 10, 2025, 12:55 AM
Added:
5 day(s) ago
Rooms & Interior
Bedrooms
Total Bedrooms:
3
Bathrooms
Total Bathrooms:
3
Full Bathrooms:
2
Interior
Living Area:
3,088 Sq. Ft.
Structure
Structure
Architectural Style:
Craftsman, Ranch
Year Built:
2006
Lot
Lot Size (Sq. Ft):
16,117
Finances & Disclosures
Price:
$675,000
Price per Sq. Ft:
$218 per Sq. Ft.
Contact an Agent
Yes, I would like more information from Coldwell Banker. Please use and/or share my information with a Coldwell Banker agent to contact me about my real estate needs.
By clicking Contact I agree a Coldwell Banker Agent may contact me by phone or text message including by automated means and prerecorded messages about real estate services, and that I can access real estate services without providing my phone number. I acknowledge that I have read and agree to the Terms of Use and Privacy Notice.
Contact an Agent
Yes, I would like more information from Coldwell Banker. Please use and/or share my information with a Coldwell Banker agent to contact me about my real estate needs.
By clicking Contact I agree a Coldwell Banker Agent may contact me by phone or text message including by automated means and prerecorded messages about real estate services, and that I can access real estate services without providing my phone number. I acknowledge that I have read and agree to the Terms of Use and Privacy Notice.