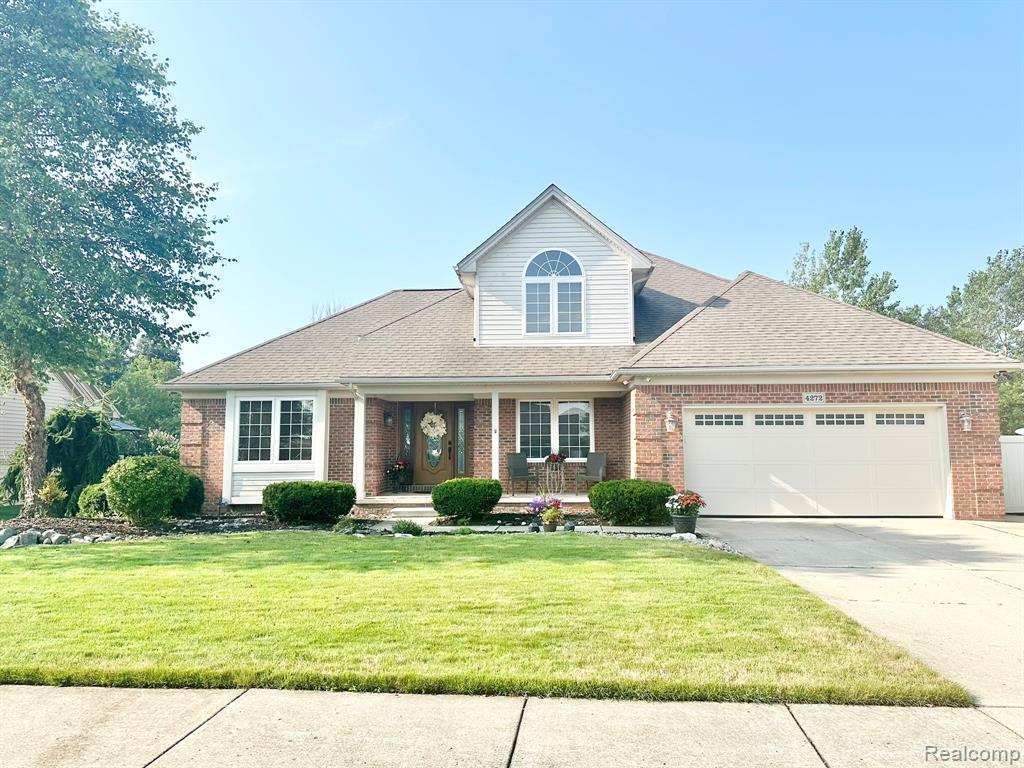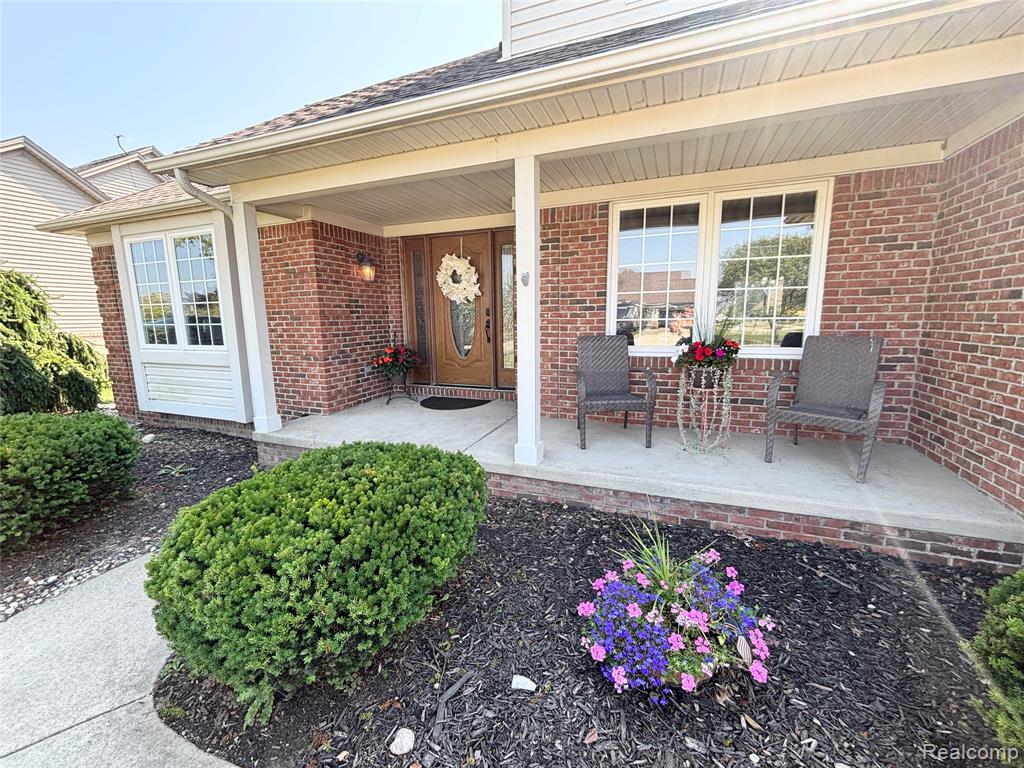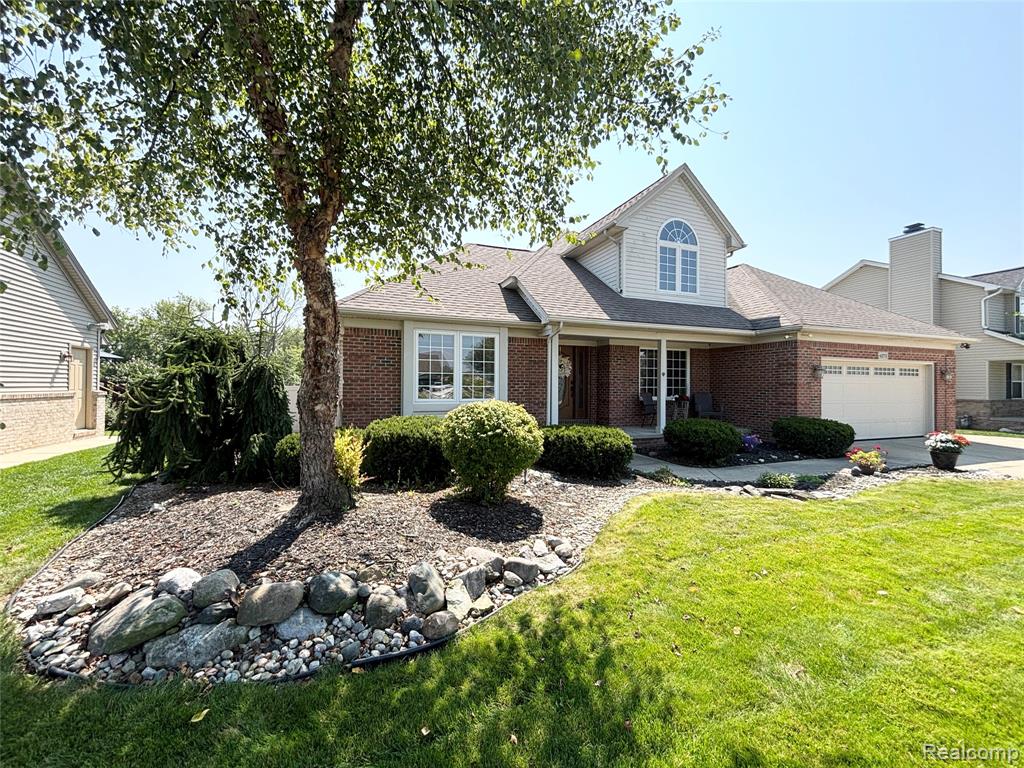


4272 Quail Ridge, Newport, MI
$409,900
3
Beds
4
Baths
1,807
Sq Ft
Single Family
Pending
Listed by
Jessica Flint
Key Realty - Monroe
877-593-7589
Last updated:
September 30, 2025, 07:44 AM
MLS#
60930887
Source:
MI REALSOURCE
About This Home
Home Facts
Single Family
4 Baths
3 Bedrooms
Built in 2003
Price Summary
409,900
$226 per Sq. Ft.
MLS #:
60930887
Last Updated:
September 30, 2025, 07:44 AM
Added:
a month ago
Rooms & Interior
Bedrooms
Total Bedrooms:
3
Bathrooms
Total Bathrooms:
4
Full Bathrooms:
3
Interior
Living Area:
1,807 Sq. Ft.
Structure
Structure
Architectural Style:
Contemporary
Building Area:
2,657 Sq. Ft.
Year Built:
2003
Lot
Lot Size (Sq. Ft):
16,552
Finances & Disclosures
Price:
$409,900
Price per Sq. Ft:
$226 per Sq. Ft.
Contact an Agent
Yes, I would like more information from Coldwell Banker. Please use and/or share my information with a Coldwell Banker agent to contact me about my real estate needs.
By clicking Contact I agree a Coldwell Banker Agent may contact me by phone or text message including by automated means and prerecorded messages about real estate services, and that I can access real estate services without providing my phone number. I acknowledge that I have read and agree to the Terms of Use and Privacy Notice.
Contact an Agent
Yes, I would like more information from Coldwell Banker. Please use and/or share my information with a Coldwell Banker agent to contact me about my real estate needs.
By clicking Contact I agree a Coldwell Banker Agent may contact me by phone or text message including by automated means and prerecorded messages about real estate services, and that I can access real estate services without providing my phone number. I acknowledge that I have read and agree to the Terms of Use and Privacy Notice.