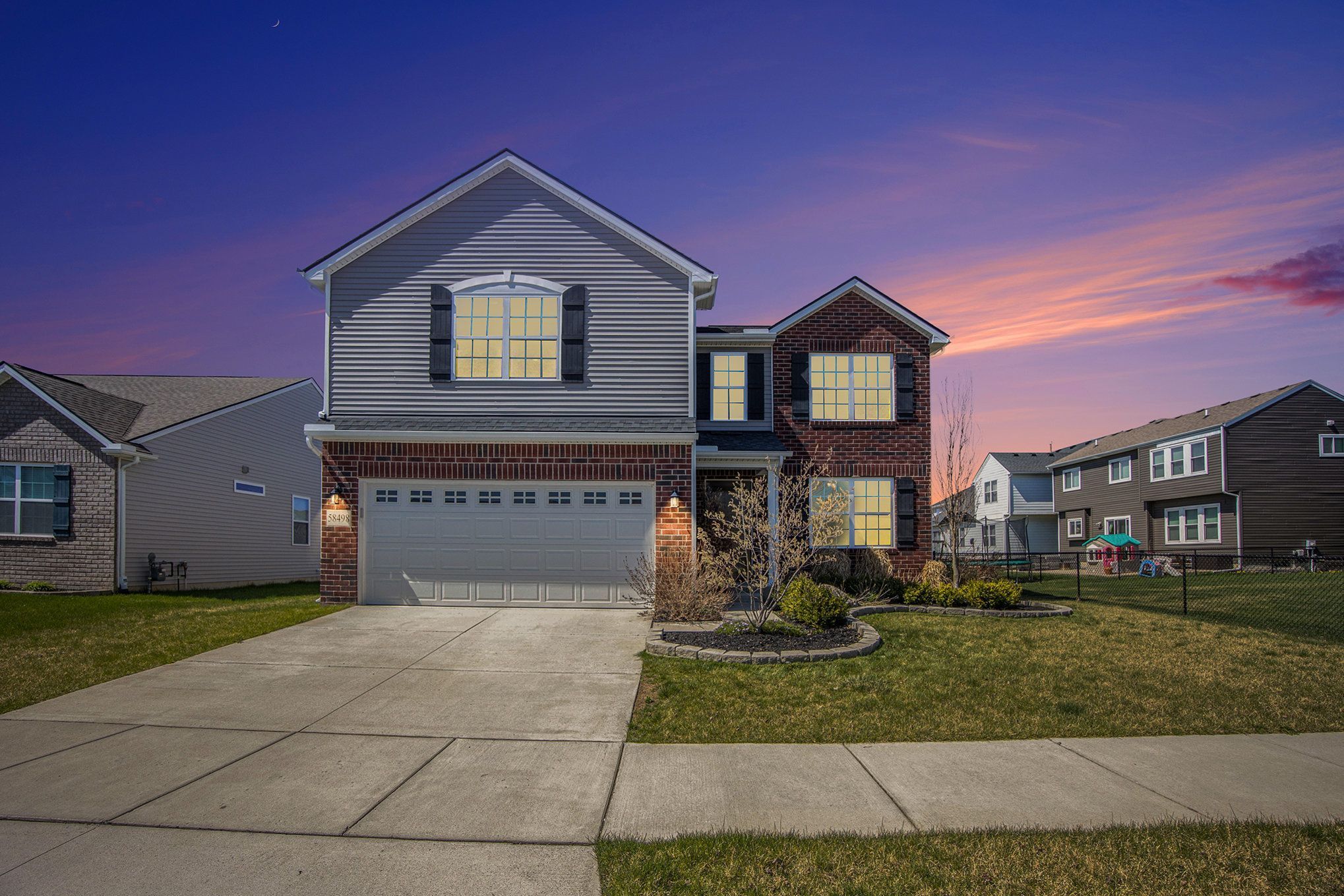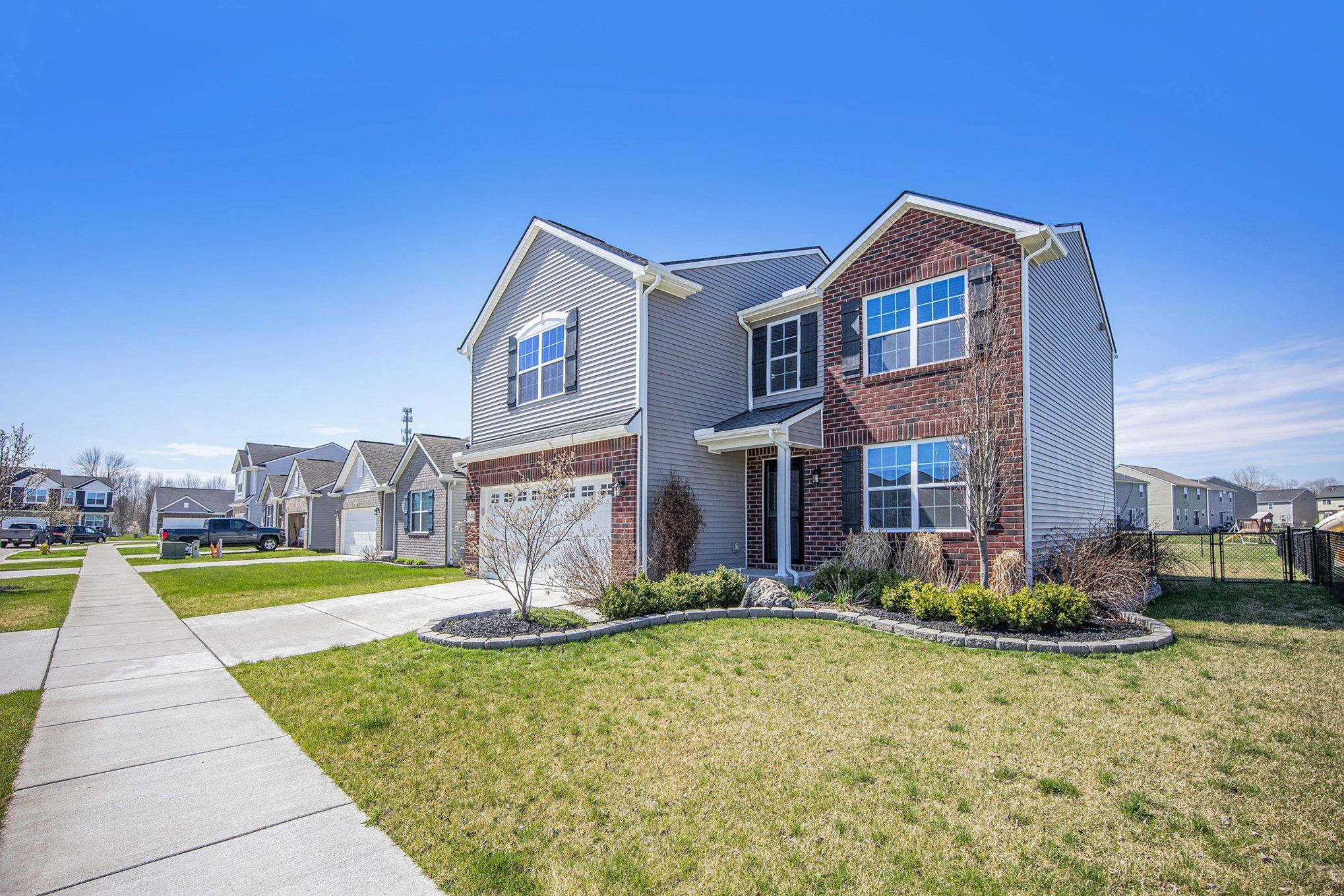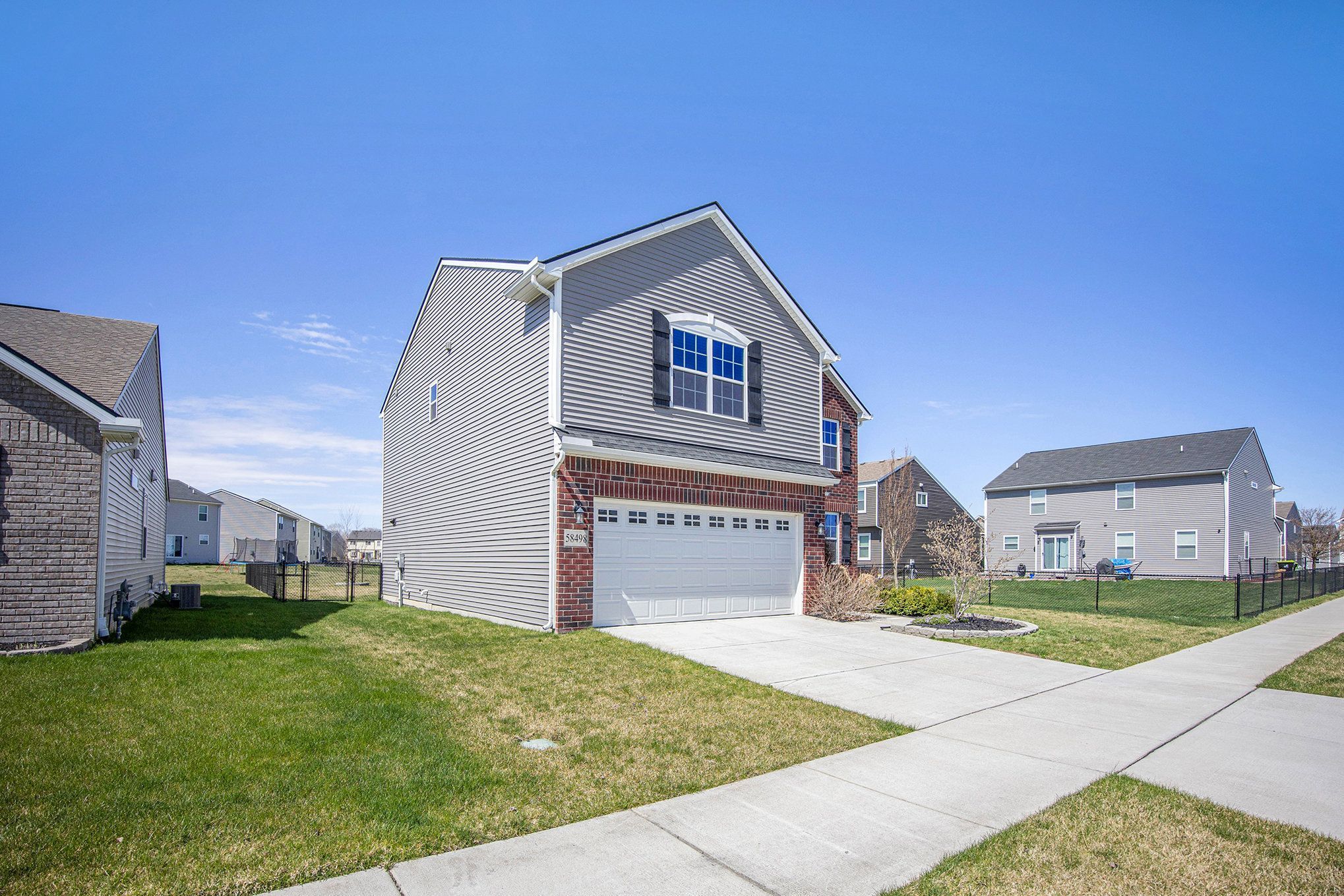


58498 WESTMOORE CIR, Newhaven, MI 48048
$365,000
3
Beds
3
Baths
2,086
Sq Ft
Single Family
Active
Listed by
Cherie Hudgins
Stacey L Taylor
Quest Realty LLC.
248-662-5550
Last updated:
May 5, 2025, 09:55 AM
MLS#
20250027678
Source:
MI REALCOMP
About This Home
Home Facts
Single Family
3 Baths
3 Bedrooms
Built in 2020
Price Summary
365,000
$174 per Sq. Ft.
MLS #:
20250027678
Last Updated:
May 5, 2025, 09:55 AM
Added:
12 day(s) ago
Rooms & Interior
Bedrooms
Total Bedrooms:
3
Bathrooms
Total Bathrooms:
3
Full Bathrooms:
2
Interior
Living Area:
2,086 Sq. Ft.
Structure
Structure
Architectural Style:
Colonial
Year Built:
2020
Lot
Lot Size (Sq. Ft):
7,405
Finances & Disclosures
Price:
$365,000
Price per Sq. Ft:
$174 per Sq. Ft.
Contact an Agent
Yes, I would like more information from Coldwell Banker. Please use and/or share my information with a Coldwell Banker agent to contact me about my real estate needs.
By clicking Contact I agree a Coldwell Banker Agent may contact me by phone or text message including by automated means and prerecorded messages about real estate services, and that I can access real estate services without providing my phone number. I acknowledge that I have read and agree to the Terms of Use and Privacy Notice.
Contact an Agent
Yes, I would like more information from Coldwell Banker. Please use and/or share my information with a Coldwell Banker agent to contact me about my real estate needs.
By clicking Contact I agree a Coldwell Banker Agent may contact me by phone or text message including by automated means and prerecorded messages about real estate services, and that I can access real estate services without providing my phone number. I acknowledge that I have read and agree to the Terms of Use and Privacy Notice.