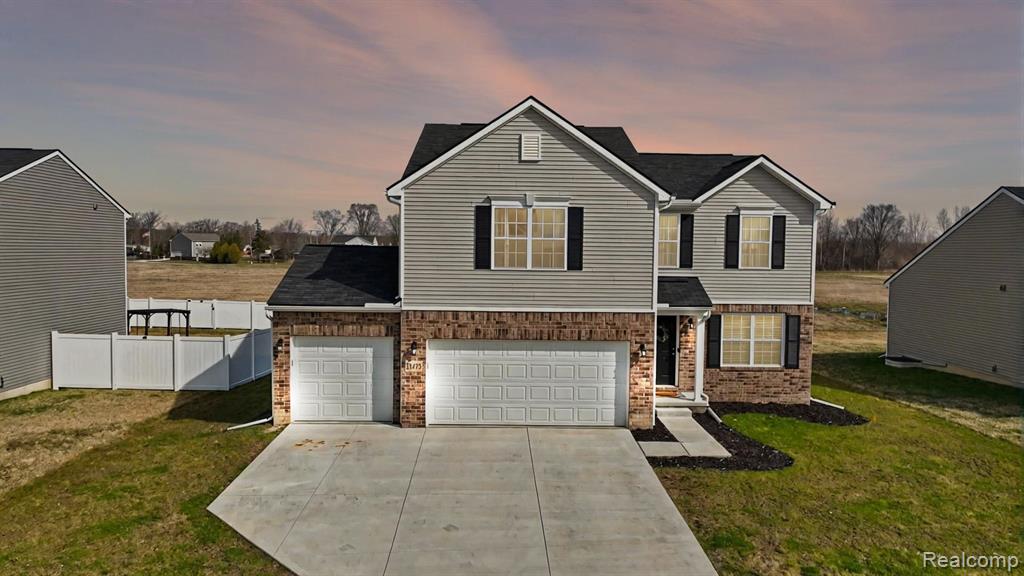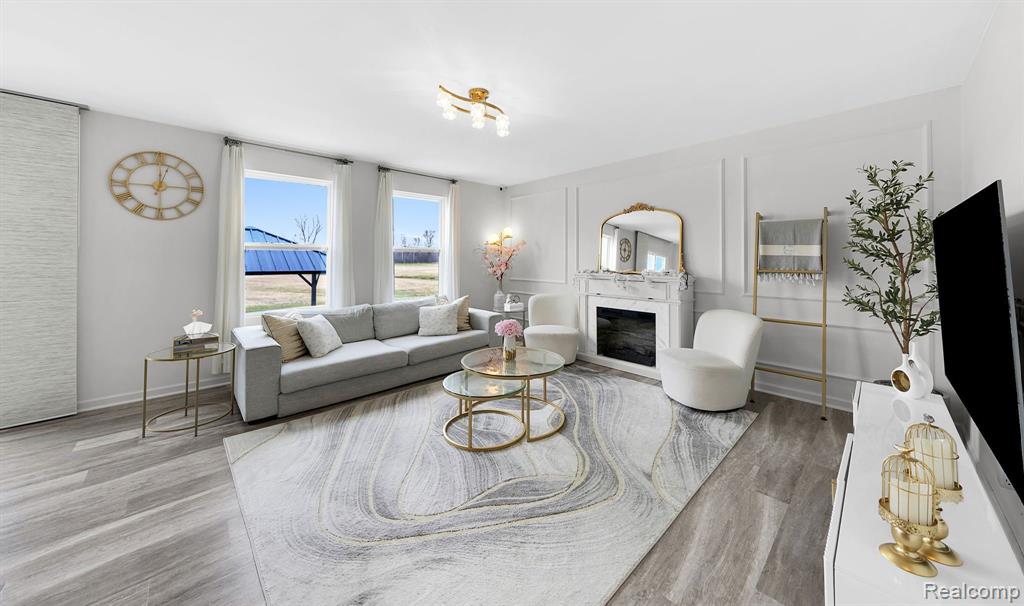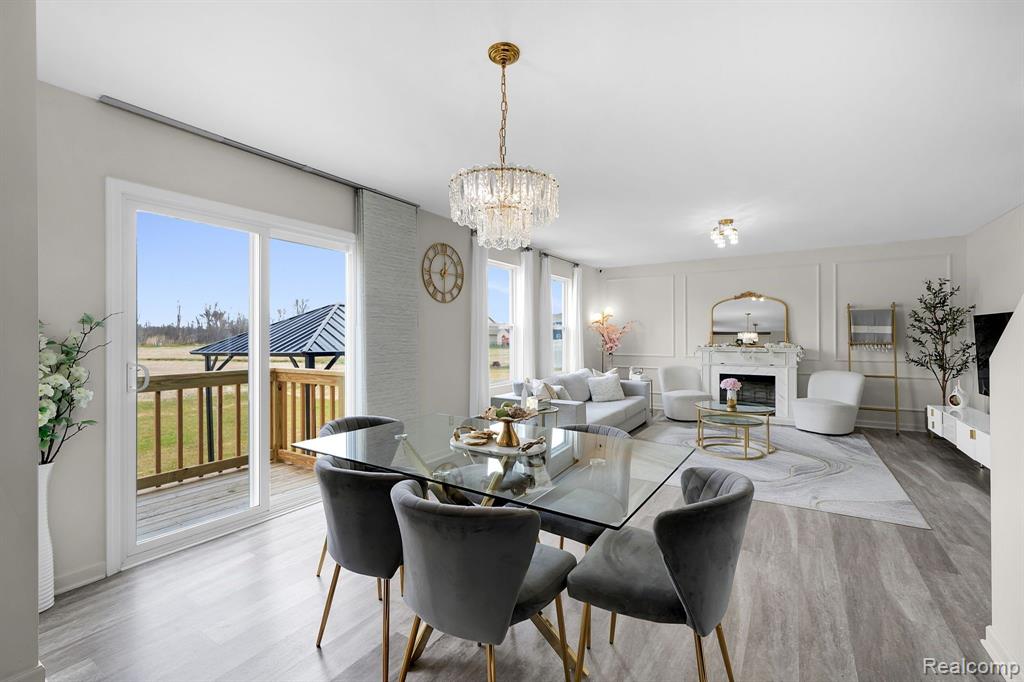


Listed by
Benjamin Lang
Suzanne Kowalski
Re/Max, The Collective Agency
248-780-0942
Last updated:
April 24, 2025, 07:24 AM
MLS#
60382438
Source:
MI REALSOURCE
About This Home
Home Facts
Single Family
3 Baths
3 Bedrooms
Built in 2022
Price Summary
380,000
$183 per Sq. Ft.
MLS #:
60382438
Last Updated:
April 24, 2025, 07:24 AM
Added:
a month ago
Rooms & Interior
Bedrooms
Total Bedrooms:
3
Bathrooms
Total Bathrooms:
3
Full Bathrooms:
2
Interior
Living Area:
2,072 Sq. Ft.
Structure
Structure
Architectural Style:
Colonial
Building Area:
2,072 Sq. Ft.
Year Built:
2022
Lot
Lot Size (Sq. Ft):
8,712
Finances & Disclosures
Price:
$380,000
Price per Sq. Ft:
$183 per Sq. Ft.
Contact an Agent
Yes, I would like more information from Coldwell Banker. Please use and/or share my information with a Coldwell Banker agent to contact me about my real estate needs.
By clicking Contact I agree a Coldwell Banker Agent may contact me by phone or text message including by automated means and prerecorded messages about real estate services, and that I can access real estate services without providing my phone number. I acknowledge that I have read and agree to the Terms of Use and Privacy Notice.
Contact an Agent
Yes, I would like more information from Coldwell Banker. Please use and/or share my information with a Coldwell Banker agent to contact me about my real estate needs.
By clicking Contact I agree a Coldwell Banker Agent may contact me by phone or text message including by automated means and prerecorded messages about real estate services, and that I can access real estate services without providing my phone number. I acknowledge that I have read and agree to the Terms of Use and Privacy Notice.