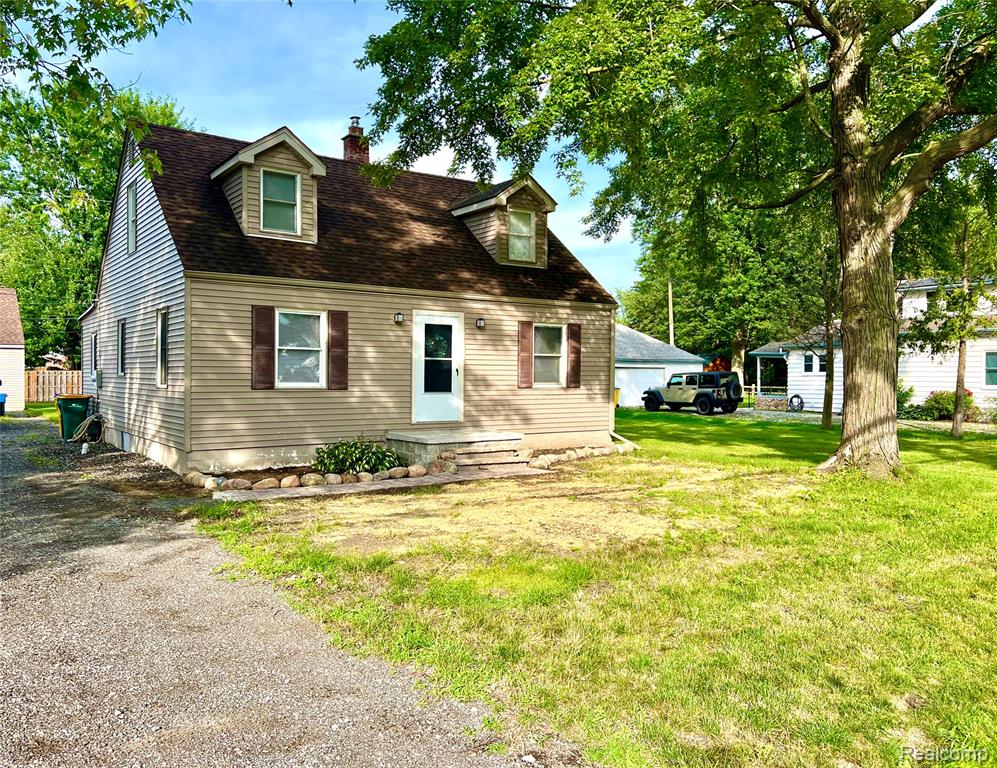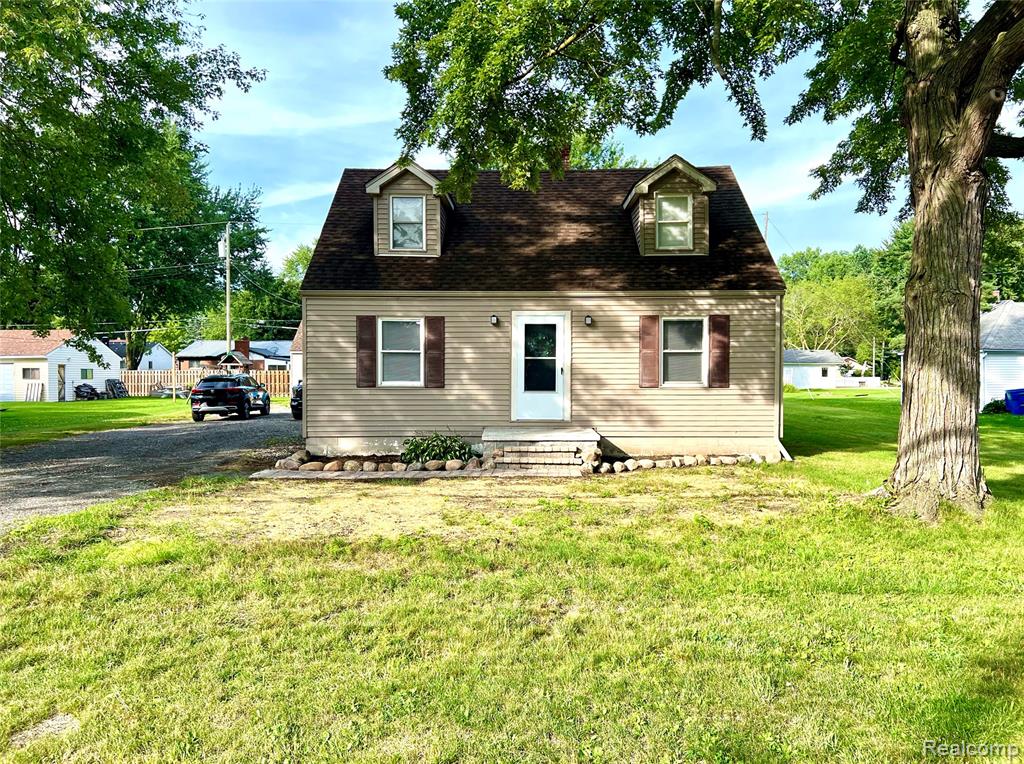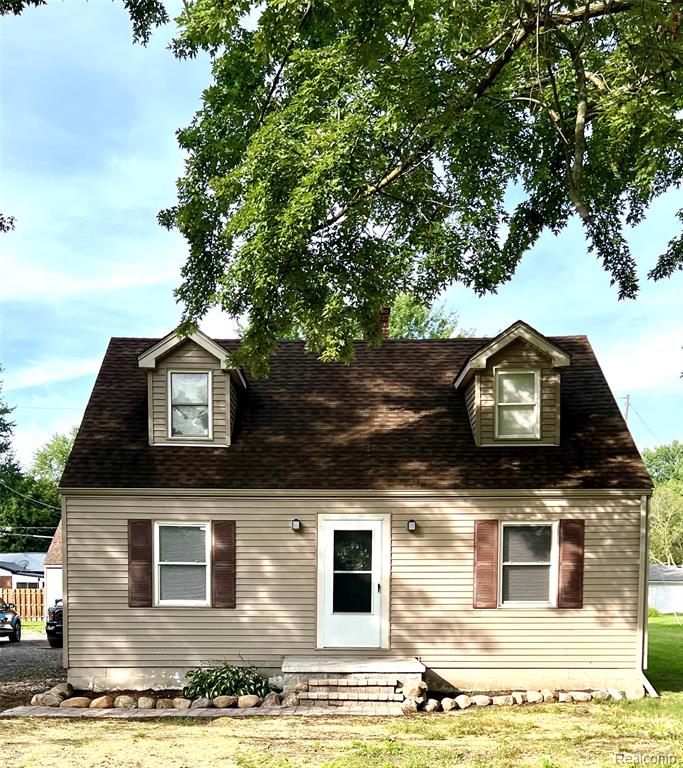


51470 Washington, New Baltimore, MI
$299,999
3
Beds
3
Baths
1,266
Sq Ft
Single Family
Pending
Listed by
Gary Solomon
Community Choice Realty Inc
248-729-0011
Last updated:
August 2, 2025, 12:24 PM
MLS#
60922212
Source:
MI REALSOURCE
About This Home
Home Facts
Single Family
3 Baths
3 Bedrooms
Built in 1941
Price Summary
299,999
$236 per Sq. Ft.
MLS #:
60922212
Last Updated:
August 2, 2025, 12:24 PM
Added:
8 day(s) ago
Rooms & Interior
Bedrooms
Total Bedrooms:
3
Bathrooms
Total Bathrooms:
3
Full Bathrooms:
2
Interior
Living Area:
1,266 Sq. Ft.
Structure
Structure
Architectural Style:
Cape Cod
Building Area:
1,266 Sq. Ft.
Year Built:
1941
Lot
Lot Size (Sq. Ft):
17,859
Finances & Disclosures
Price:
$299,999
Price per Sq. Ft:
$236 per Sq. Ft.
Contact an Agent
Yes, I would like more information from Coldwell Banker. Please use and/or share my information with a Coldwell Banker agent to contact me about my real estate needs.
By clicking Contact I agree a Coldwell Banker Agent may contact me by phone or text message including by automated means and prerecorded messages about real estate services, and that I can access real estate services without providing my phone number. I acknowledge that I have read and agree to the Terms of Use and Privacy Notice.
Contact an Agent
Yes, I would like more information from Coldwell Banker. Please use and/or share my information with a Coldwell Banker agent to contact me about my real estate needs.
By clicking Contact I agree a Coldwell Banker Agent may contact me by phone or text message including by automated means and prerecorded messages about real estate services, and that I can access real estate services without providing my phone number. I acknowledge that I have read and agree to the Terms of Use and Privacy Notice.